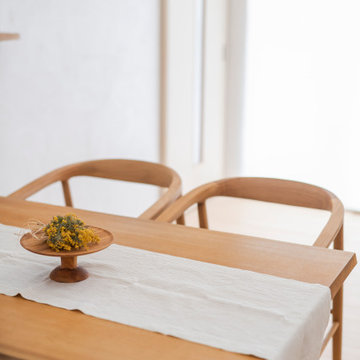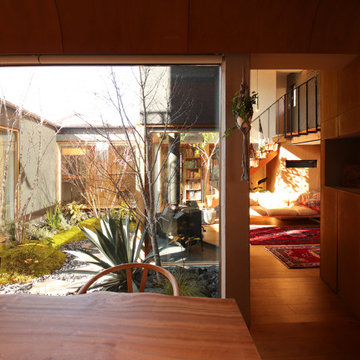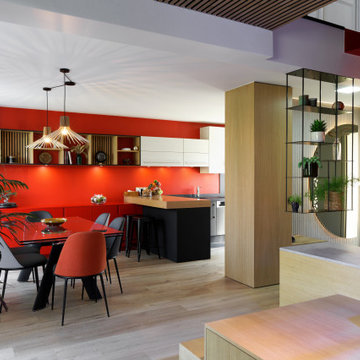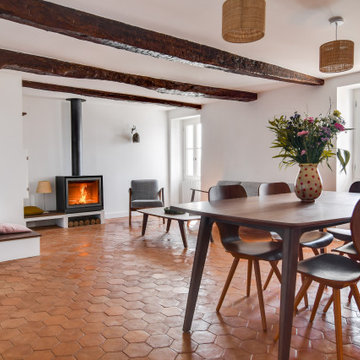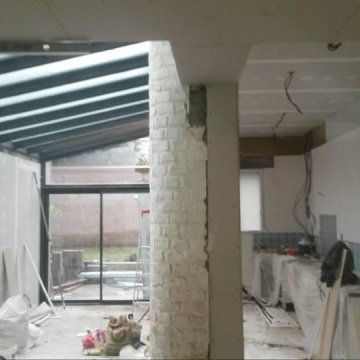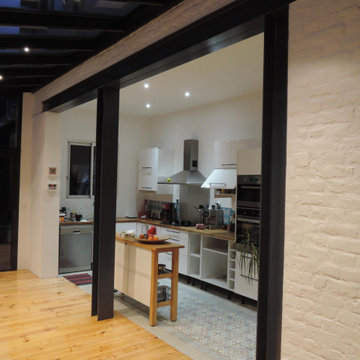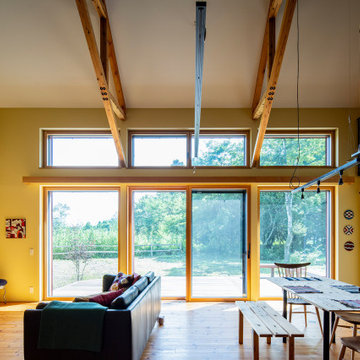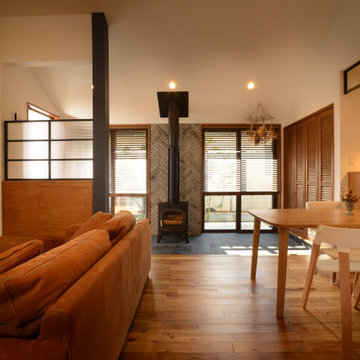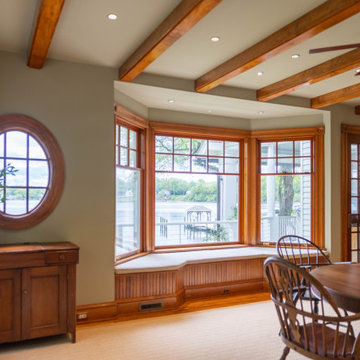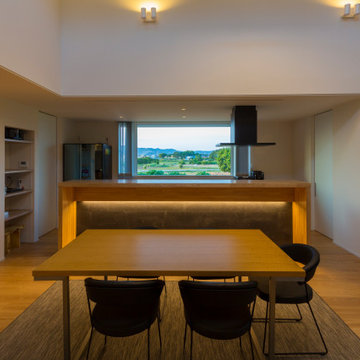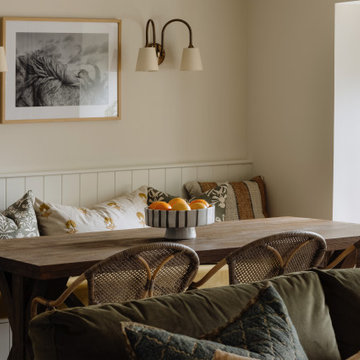394 Billeder af spisestue med brændeovn
Sorteret efter:
Budget
Sorter efter:Populær i dag
161 - 180 af 394 billeder
Item 1 ud af 3
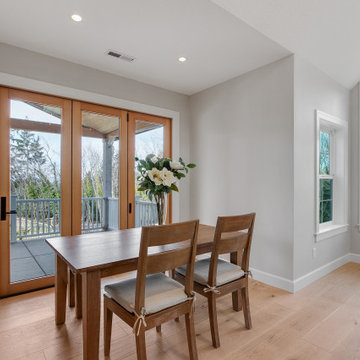
Experience the ultimate indoor-outdoor living with a bi-fold door connecting the dining room to a covered outdoor space with a cozy fireplace. Enjoy the seamless connection for relaxation and entertainment, creating a warm, inviting atmosphere that brings the outdoors in.
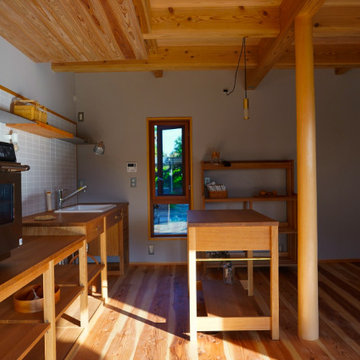
キッチン横にある連装窓はなにも遮るものがなく近隣の自然を身近に感じられます。駐車場や玄関側にあるので暮らしの気配も感じられます。家族が家に帰ったときに「ほっ」とする、そんなひとときを生み出します。
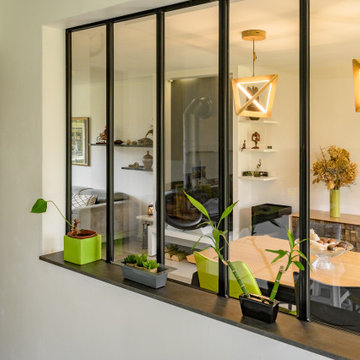
Réaménagement complet, dans un volume en enfilade, d'un salon et salle à manger. Mix et association de deux styles en opposition : exotique / ethnique (objets souvenirs rapportés de nombreux voyages) et style contemporain, un nouveau mobilier à l'allure et aux lignes bien plus contemporaine pour une ambiance majoritairement neutre et boisée, mais expressive.
Etude de l'agencement global afin d'une part de préserver un confort de circulation, et d'autre part d'alléger visuellement l'espace. Pose d'un poêle à bois central, et intégration à l'espace avec le dessin d'une petite bibliothèque composée de tablettes, ayant pour usage d'acceuillir et mettre en valeur les objets décoratifs. Création d'une verrière entre la cuisine et la salle à manger afin d'ouvrir l'espace et d'apporter de la luminosité ainsi qu'une touche contemporaine.
Design de l'espace salle à manger dans un esprit contemporain avec quelques touches de couleur, et placement du mobilier permettant une circulaion fluide. Design du salon avec placement d'un grand canapé confortable, et choix des autres mobiliers en associant matériaux de caractère, mais sans dégager de sensation trop massive.
Le mobilier et les luminaires ont été choisis selon les détails de leur dessin pour s'accorder avec la décoration plus exotique.
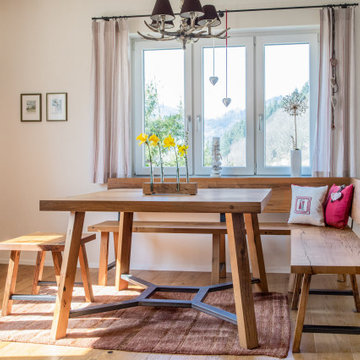
Ein Esszimmer aus Eiche Altholz aus ehemals Tiroler Berghütten, wem wirds da nicht gleich wohlig und warm ums Herz - genau das was man von einem gemütlichen Essplatz doch erwartet. Schön wenn allein die Möbel schon für das perfekt heimelige Ambiente sorgen!!!
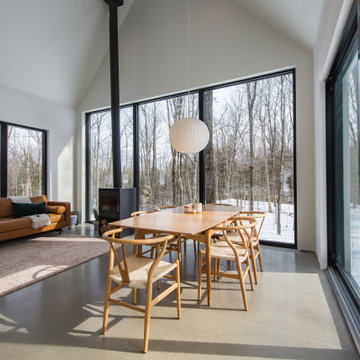
La salle de dîner de la Maison de l'Écorce séduit avec son plafond voûté et de grandes fenêtres qui invitent la nature à l'intérieur. Un espace aérien où la lumière abonde, créant une expérience gastronomique immersive et évoquant l'essence même de la vie scandinave, fusionnant l'intérieur avec la splendeur extérieure.
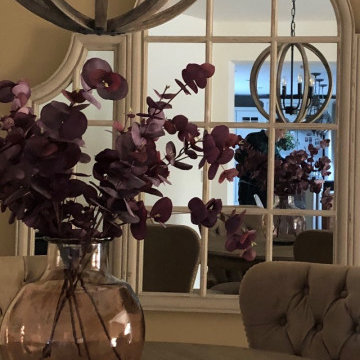
A ten year old family home which was in need of updating, by adding rustic neutral styling through choice of paint colours and fabrics used as well as rustic lighting we achieved a home full of texture and warmth. Adding tan leather, muted colours and reclaimed wood the results were stunning.
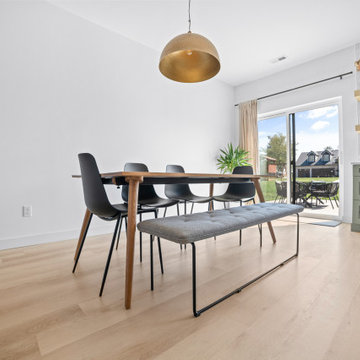
Crisp tones of maple and birch. Minimal and modern, the perfect backdrop for every room. With the Modin Collection, we have raised the bar on luxury vinyl plank. The result is a new standard in resilient flooring. Modin offers true embossed in register texture, a low sheen level, a rigid SPC core, an industry-leading wear layer, and so much more.
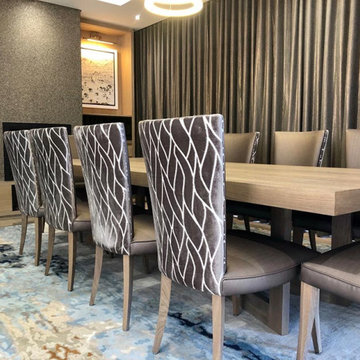
I am a stickler for perfection and when I design I look at every little detail to the last millimetre in each space. None of this just happens - it takes many hours of planning, drawing, choosing just the right finishes, fabrics and wall paper, and then designing the furniture to fit the space perfectly and in the correct materials and fabrics. I designed this rug and chose the colours of the wool which was hand knotted in Tibet and took 3 months to make and ship to Cape Town. It is always such a delight when we roll out a rug we haven’t seen the end result of and we are so pleased with the way this one turned out. I chose a lovely patterned fabric for the backs of the dining chairs and had the end table chairs made in a double size so that two people can sit at the head if need be. The table is made of solid Oak which is sandblasted to show off the grain and has a light grey wash. The wall paper on the fireplace is very textured and adds depth to the room. The wall paper on the ceiling inside the bulkhead is iridescent and gives the ceiling a lovely glow. Our curtains are beautifully made and adds luxury and warmth. Never skimp on curtaining as badly made curtains can instantly cheapen a room. The light fitting is discreet when switched off so as not to detract from the stunning ocean views when the curtains are open.
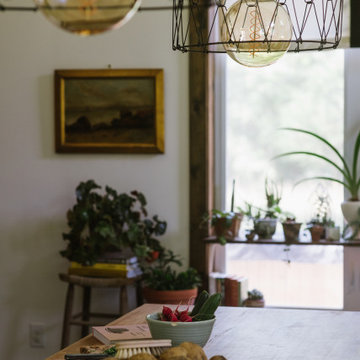
Repurposed Upcycled Hanging Pendant Lamps over Kitchen Island
Vintage Art Oil Landscape
Green Plants
Vintage Stool
Garden Vegetables
Butcherblock Countertops by Lumber Liquidators
394 Billeder af spisestue med brændeovn
9
