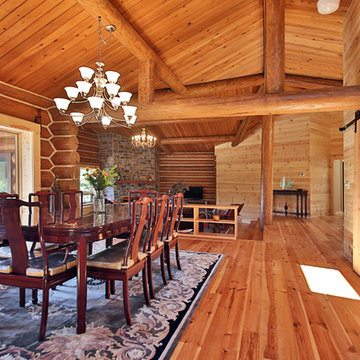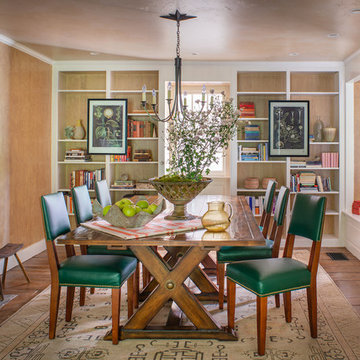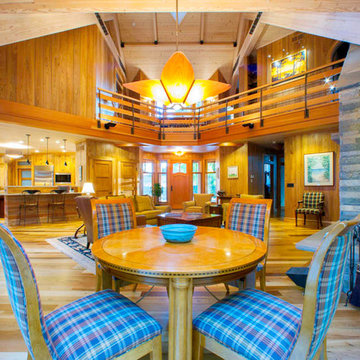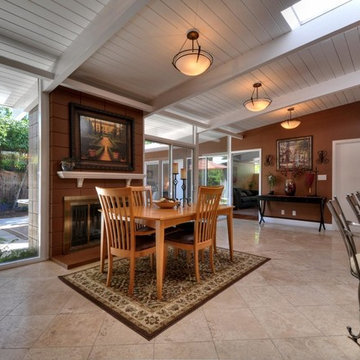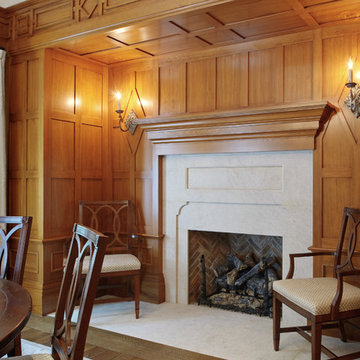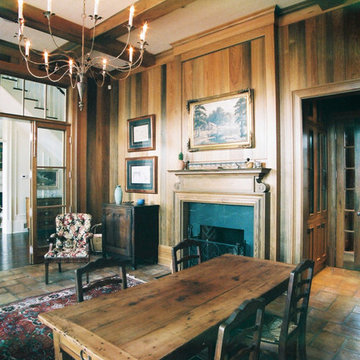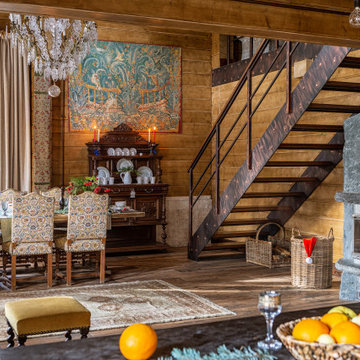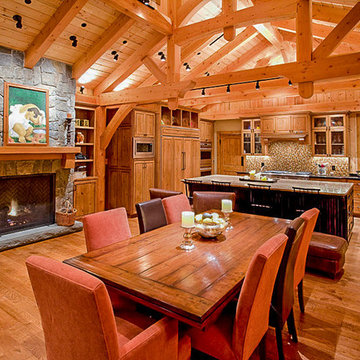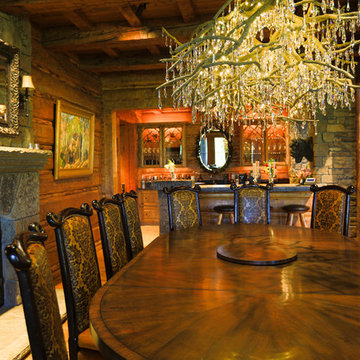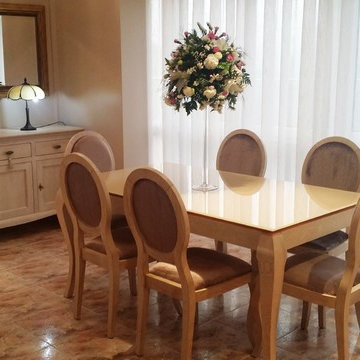529 Billeder af spisestue med brune vægge og almindelig pejs
Sorteret efter:
Budget
Sorter efter:Populær i dag
141 - 160 af 529 billeder
Item 1 ud af 3
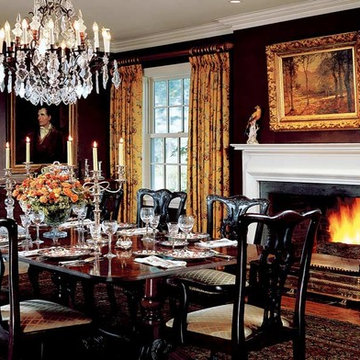
Chocolate brown walls stippled glazed wall finish. Interior design by Soucie Horner.
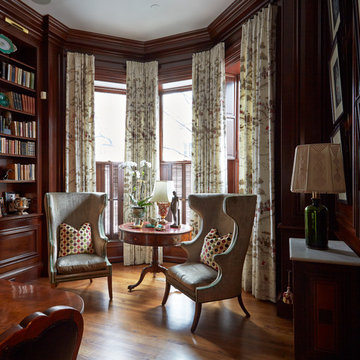
Embroidered fabric curtain panels make this sitting area cozy and soften the edges of the dark wood in this formal library turned dining room.
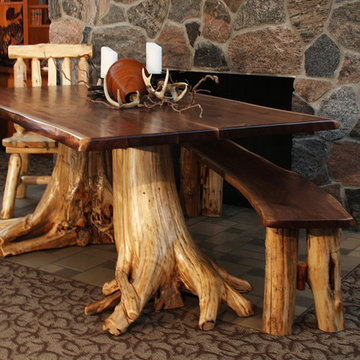
The Rustic Mood Table is a one of a kind table that will become the focal point and topic of conversation for all those who enter your home. Its stump base will give your dining room that rustic feel you have been looking for and will never fail to impress! Contact Weaver Furniture Sales to customize this hardwood table.
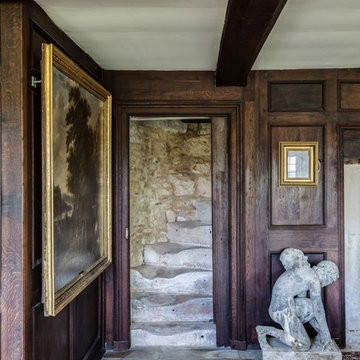
Refurbishment of a Grade II* Listed Country house with outbuildings in the Cotswolds. The property dates from the 17th Century and was extended in the 1920s by the noted Cotswold Architect Detmar Blow. The works involved significant repairs and restoration to the stone roof, detailing and metal windows, as well as general restoration throughout the interior of the property to bring it up to modern living standards. A new heating system was provided for the whole site, along with new bathrooms, playroom room and bespoke joinery. A new, large garden room extension was added to the rear of the property which provides an open-plan kitchen and dining space, opening out onto garden terraces.
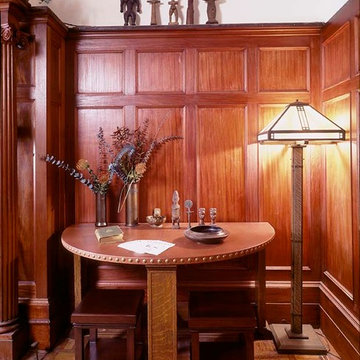
This vignette to the right of the dining room fireplaces houses a leather topped Stickly table and chairs. Mahogany wainscoting give a warm feel to the space. Primitive sculptures sit atop of the woodwork.
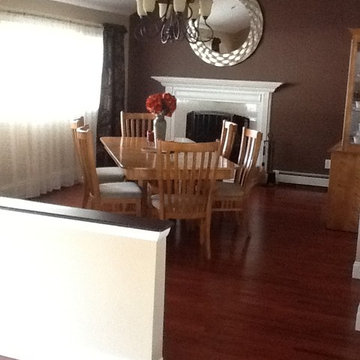
Painting a dramatic color as an accent wall made the fireplace surround POP. The striking round, oversized mirror adds drama and light to the room. By placing the dining table on an angle, it gives a better view of the fireplace and fills the room better. Stationary window panels with lace sheers between them help to filter the light, add privacy while softening the hard surfaces of this room.
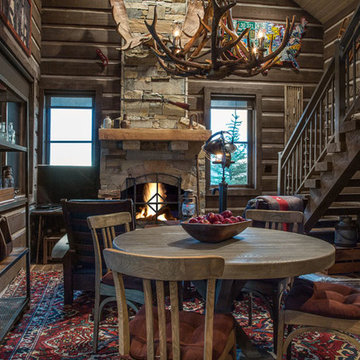
Photos by Scot Zimmerman, Interior Design by Kay Mammen & Nancy Johnson
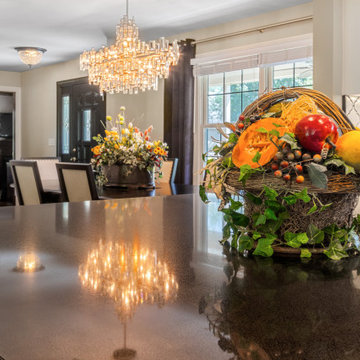
To move or not to move — that is the question many homeowners are asking as they consider whether to upgrade their existing residence or pack up and find a new one. It was that exact question that was discussed by this homeowner as they evaluated their traditional two-story home in Fontana. Built in 2001, this cedar-sided 3,500-square-foot home features five bedrooms, three-and-a-half baths, and a full basement.
During renovation projects like the these, we have the ability and flexibility to work across many different architectural styles. Our main focus is to work with clients to get a good sense of their personal style, what features they’re most attracted to, and balance those with the fundamental principles of good design – function, balance, proportion and flow – to make sure that they have a unified vision for the home.
After extensive demolition of the kitchen, family room, master bath, laundry room, powder room, master bedroom and adjacent hallways, we began transforming the space into one that the family could truly utilize in an all new way. In addition to installing structural beams to support the second floor loads and pushing out two non-structural walls in order to enlarge the master bath, the renovation team installed a new kitchen island, added quartz countertops in the kitchen and master bath plus installed new Kohler sinks, toilets and accessories in the kitchen and bath.
Underscoring the belief that an open great room should offer a welcoming environment, the renovated space now offers an inviting haven for the homeowners and their guests. The open family room boasts a new gas fireplace complete with custom surround, mantel and bookcases. Underfoot, hardwood floors featuring American walnut add warmth to the home’s interior.
Continuity is achieved throughout the first floor by accenting posts, handrails and spindles all with the same rich walnut.
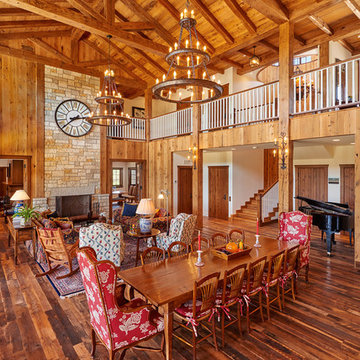
Location: Los Olivos, CA // Type: New Construction // Architect: Appelton & Associates // Photo: Creative Noodle
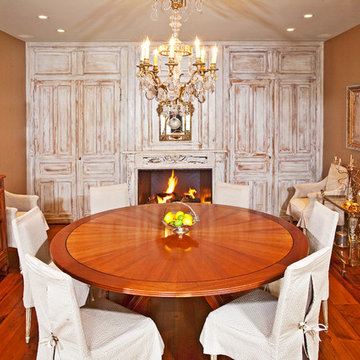
Photos By: Simon Berlyn
Architecture By: Hayne Architects
Project Management By: Matt Myers
529 Billeder af spisestue med brune vægge og almindelig pejs
8
