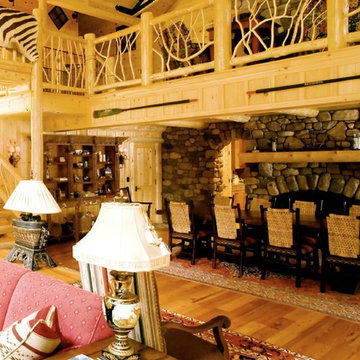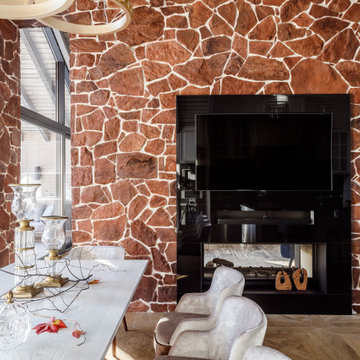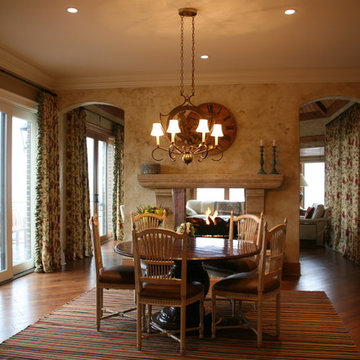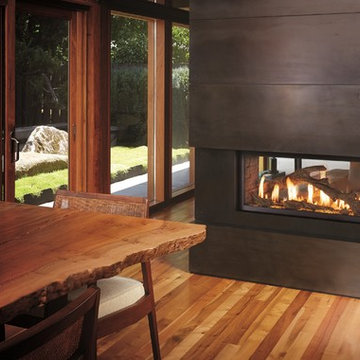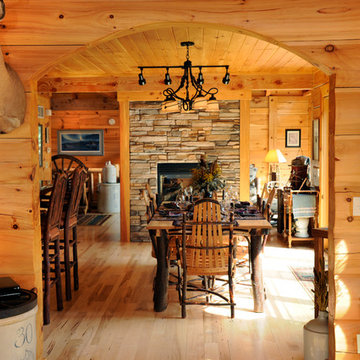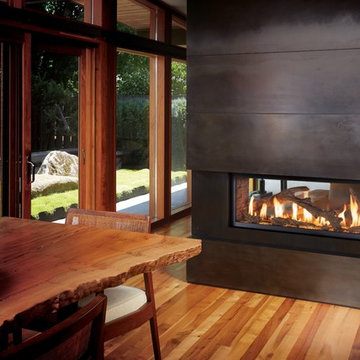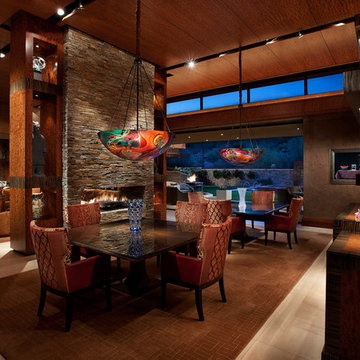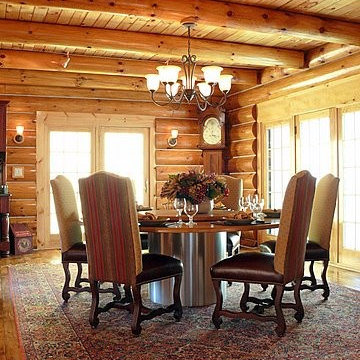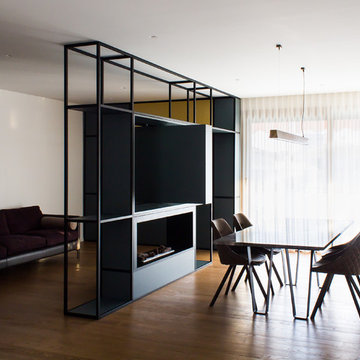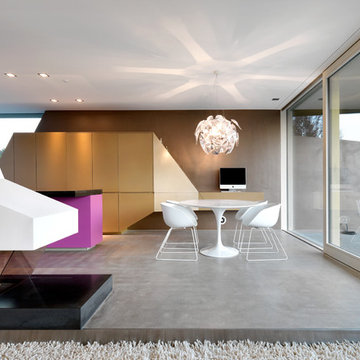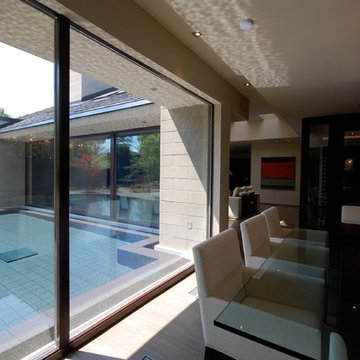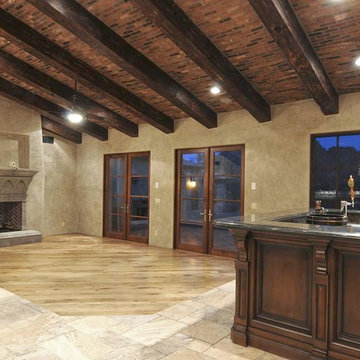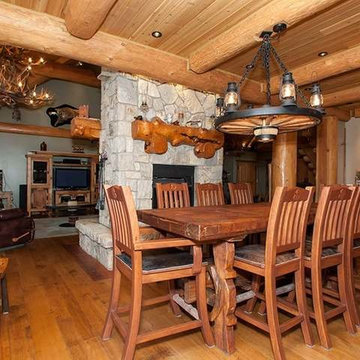63 Billeder af spisestue med brune vægge og fritstående pejs
Sorteret efter:
Budget
Sorter efter:Populær i dag
21 - 40 af 63 billeder
Item 1 ud af 3
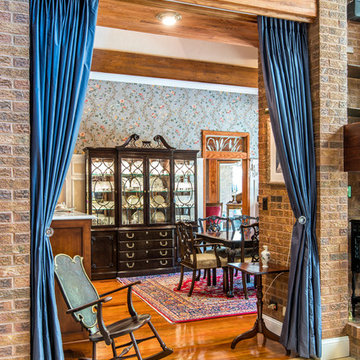
The formal dining room with floor to ceiling drapery panels at an open entrance allows for the room to be closed off if needed. Exposed brick from the original home mixed with the Homeowner's collection of antiques and a new china hutch which serves as a buffet mix for this traditional dining area.

Brick veneer wall. Imagine what the original wall looked like before installing brick veneer over it. On this project, the homeowner wanted something more appealing than just a regular drywall. When she contacted us, we scheduled a meeting where we presented her with multiple options. However, when we look into the fact that she wanted something light weight to go over the dry wall, we thought an antique brick wall would be her best choice.
However, most antique bricks are plain red and not the color she had envisioned for beautiful living room. Luckily, we found this 200year old salvaged handmade bricks. Which turned out to be the perfect color for her living room.
These bricks came in full size and weighed quite a bit. So, in order to install them on drywall, we had to reduce the thickness by cutting them to half an inch. And in the cause cutting them, many did break. Since imperfection is core to the beauty in this kind of work, we were able to use all the broken bricks. Hench that stunningly beautiful wall.
Lastly, it’s important to note that, this rustic look would not have been possible without the right color of mortar. Had these bricks been on the original plantation house, they would have had that creamy lime look. However since you can’t find pure lime in the market, we had to fake the color of mortar to depick the original look.
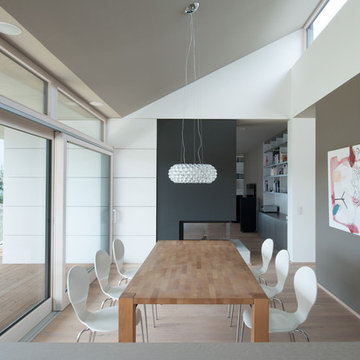
Entwurfsgedanken:
Die außergewöhnliche Lage und Topografie des Grundstücks mit seinen fantastischen Ausblicken bilden die Ausgangslage zum Entwurf.
Eine in massiver Bauweise ausgeführte Sockelzone nimmt die privaten Räumlichkeiten auf und schafft die gewünschte Intimität und Geborgenheit für die Rückzugsbereiche der Familie.
Zum Garten hin öffnet sich diese Ebene großzügig, dadurch wird eine direkte Verbindung zwischen Grünraum und Privaträumen erzeugt.
Dieses Geschoß dient als Basis, auf der die Wohnbereiche in Holzbauweise mit weitläufigen Terrassen und Pool errichtet wurden.
Das weit auskragende Dach verstärkt räumlich den horizontalen Charakter der Wohnebene und unterstreicht den wunderbaren Panoramablick.
Die schützende Wirkung des Dachs bewahrt nicht nur vor sommerlicher Überhitzung und Niederschlag, sondern verstärkt das Ineinandergehen von Innen- und Außenräumen. Vorplatz, Wohnbereich, Terrassen, Pool und Rasenflächen bilden eine Landschaft, die durchwandert werden kann, Innen- und Außengrenzen verschmelzen.
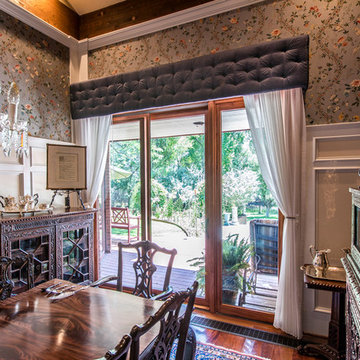
A new tufted silk cornice is paired with sheer drapery panels for light control in this formal space. The original wallpaper was preserved and complemented by the updated color palette.
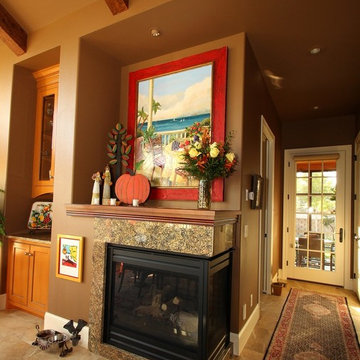
Distressed beams gave character to the ceiling while the granite clad two sided fireplace and painted built-in display cabinet bring your eye back to ground level.
Interior Design by Michele of AWAKEN interiors.
Photography by Nathan Peerbolt
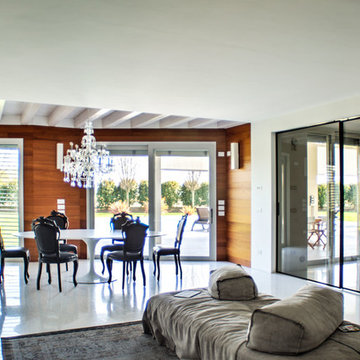
La zona pranzo, per le occasioni speciali, si trova nel grande living affacciato sul giardino. La parte sottotetto è travata a vista con travi bianche e le pareti esterne sono rivestite di legno.
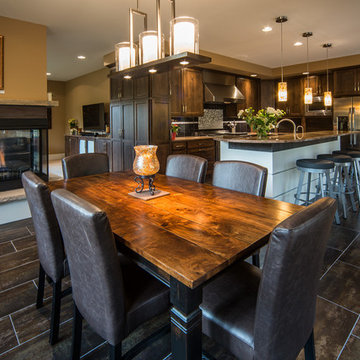
The floor plan for the main level is just under 1300 s.f. including the master suite. The open layout creates a relaxed entertaining space. The media room tucked around the corner allows guests to watch TV without disturbing conversation in the kitchen.
63 Billeder af spisestue med brune vægge og fritstående pejs
2
