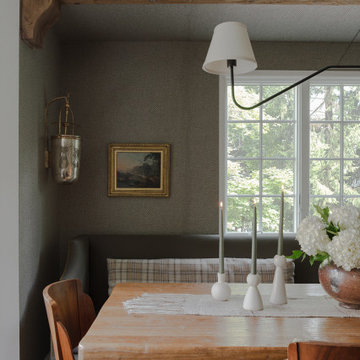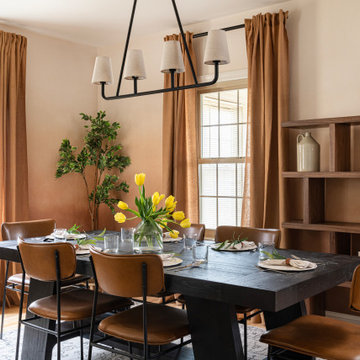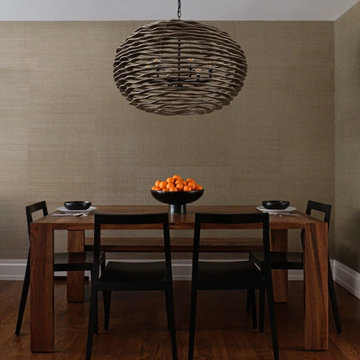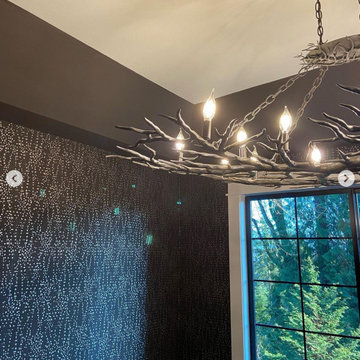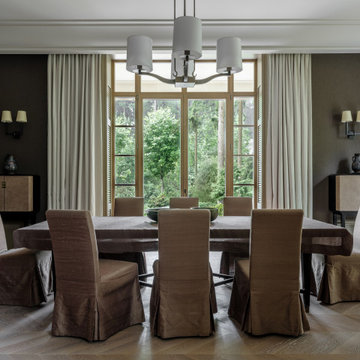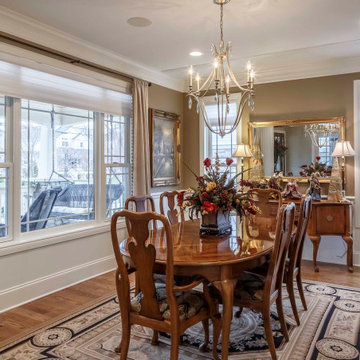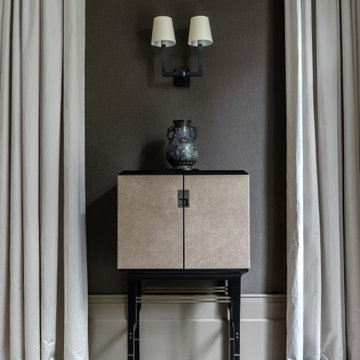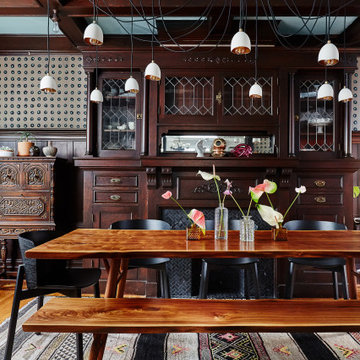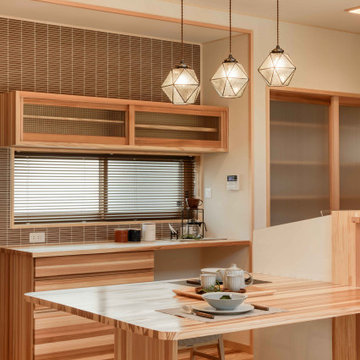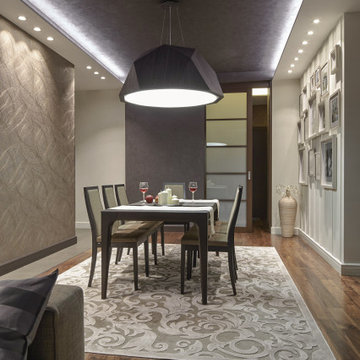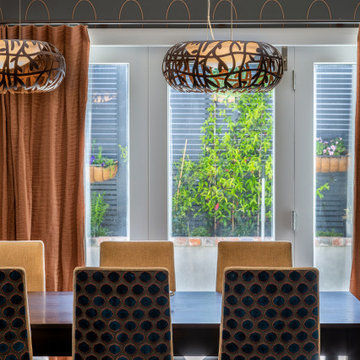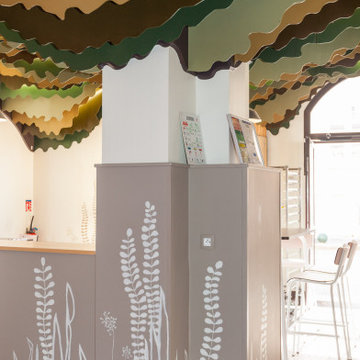101 Billeder af spisestue med brune vægge og vægtapet
Sorteret efter:
Budget
Sorter efter:Populær i dag
21 - 40 af 101 billeder
Item 1 ud af 3
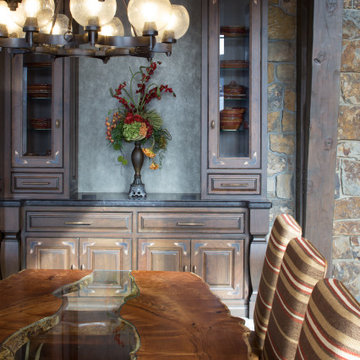
A handsome dining room bridging between the kitchen and great room. Paired chandeliers hang above the table providing great lighting and a beautiful accent.
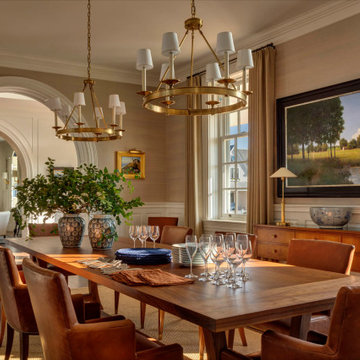
he allure of this elegant dining room is due to its warm tones, varied layers of textures and natural materials, and sense of cozy spaciousness. Together, these elements combine to create an overall feeling of refined warmth.
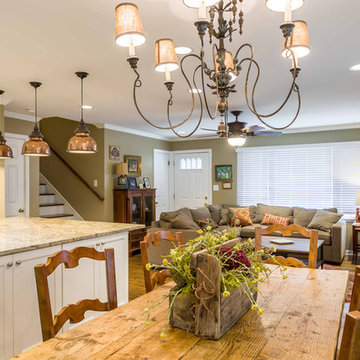
This 1960s split-level home desperately needed a change - not bigger space, just better. We removed the walls between the kitchen, living, and dining rooms to create a large open concept space that still allows a clear definition of space, while offering sight lines between spaces and functions. Homeowners preferred an open U-shape kitchen rather than an island to keep kids out of the cooking area during meal-prep, while offering easy access to the refrigerator and pantry. Green glass tile, granite countertops, shaker cabinets, and rustic reclaimed wood accents highlight the unique character of the home and family. The mix of farmhouse, contemporary and industrial styles make this house their ideal home.
Outside, new lap siding with white trim, and an accent of shake shingles under the gable. The new red door provides a much needed pop of color. Landscaping was updated with a new brick paver and stone front stoop, walk, and landscaping wall.
Project Photography by Kmiecik Imagery.
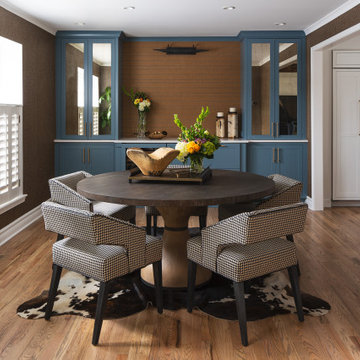
Our team revived our client's entire main floor improving the overall layout and functionality. The highlight of the home is the beautiful kitchen with white perimeter cabinets and an island painted Benjamin Moore Blue Dusk. Light flooding through the new kitchen windows invites you to relax in the war, sumptuous stools. The dining room now houses a custom-built bar in the same blue paint color. We added a mudroom behind the kitchen with plenty of cabinet space and creating a drop zone upon entering the house. Warm tones are strategically placed in every space. Textiles, stained wood, pleasing gold, and transitional design elements tie together every area of the house.
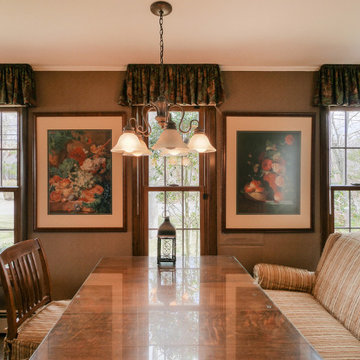
Such a warm look to this wonderful dinette where we installed new wood-interior windows.
Wood windows from Renewal by Andersen New Jersey
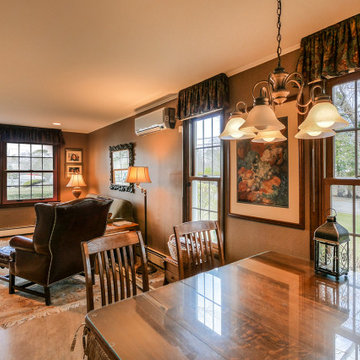
Warm and unique dining room and living room combination with all new wood-interior windows. Window have grilles for a traditional and distinct look.
All new replacement windows from Renewal by Andersen Long Island
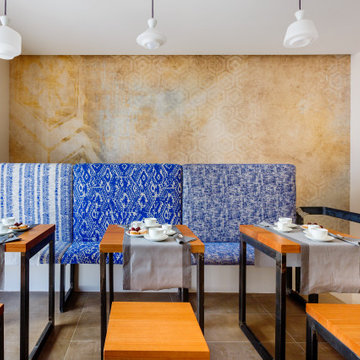
Una struttura ricettiva accogliente alla ricerca di un linguaggio stilistico originale dal sapore mediterraneo. Antiche riggiole napoletane, riproposte in maniera destrutturata in maxi formati, definiscono il linguaggio comunicativo dell’intera struttura.
La struttura è configurata su due livelli fuori terra più un terrazzo solarium posto in copertura.
La scala di accesso al piano primo, realizzata su progetto, è costituita da putrelle in ferro naturale fissate a sbalzo rispetto alla muratura portante perimetrale e passamano dal disegno essenziale.
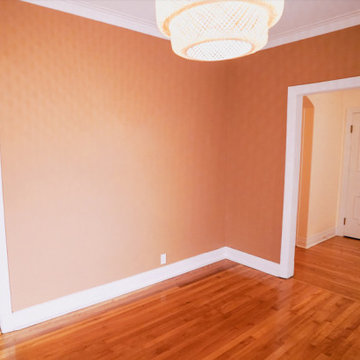
Throughout the ground floor, parquet and carpet were removed to showcase existing hardwood floors, which were sanded and varnished. Plaster walls and ceilings were also given a fresh repaint. This was part of a combined duplex renovation, which also included a kitchen and bathroom.
Mid-sized minimalist light wood floor and wallpaper enclosed dining room photo with brown walls - Houzz
101 Billeder af spisestue med brune vægge og vægtapet
2
