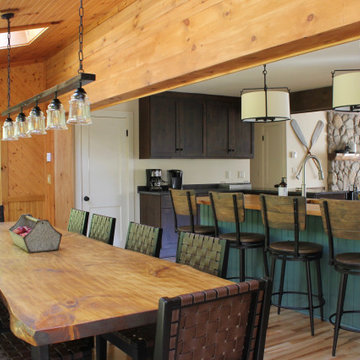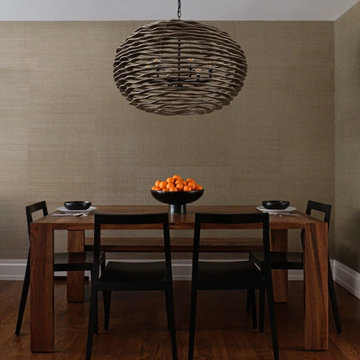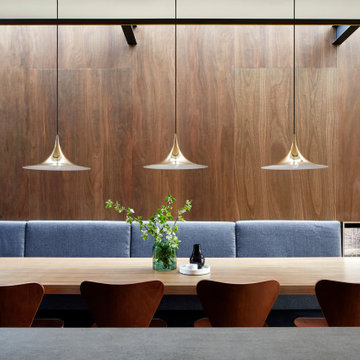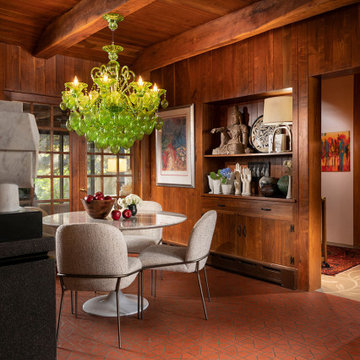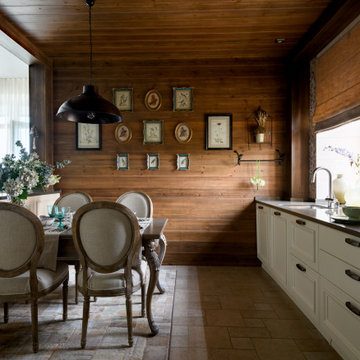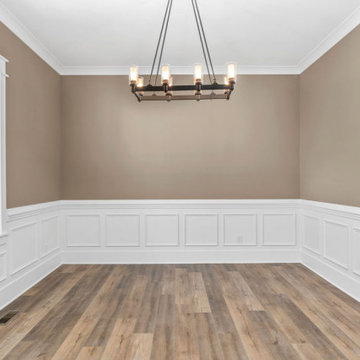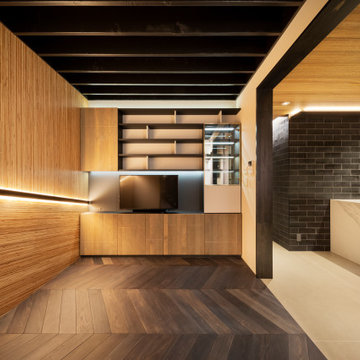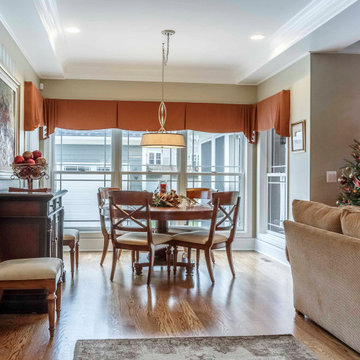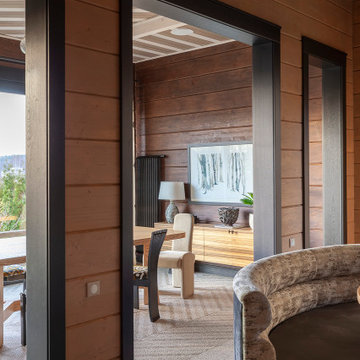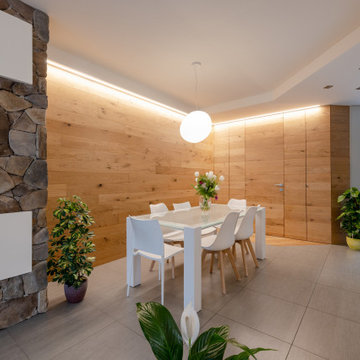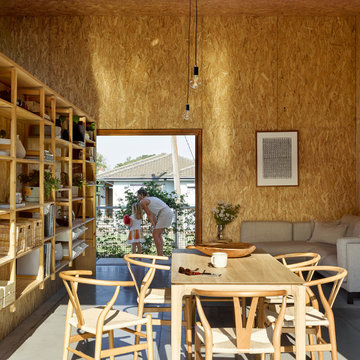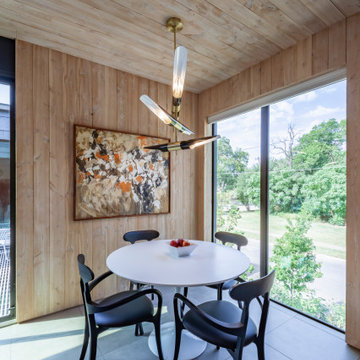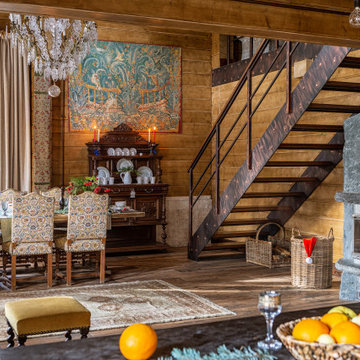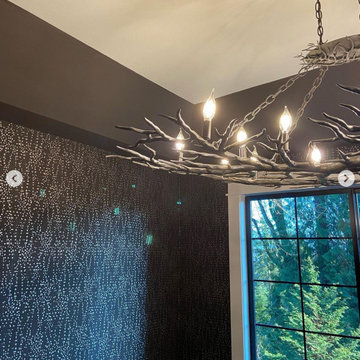420 Billeder af spisestue med brune vægge
Sorteret efter:
Budget
Sorter efter:Populær i dag
101 - 120 af 420 billeder
Item 1 ud af 3
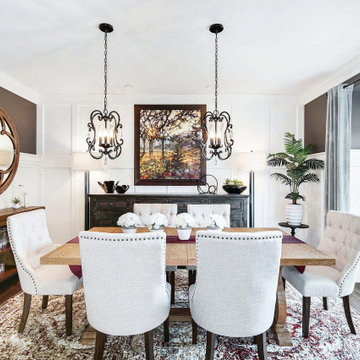
A re-created dining space created to maximize flow and cohesiveness within the client's new custom home.
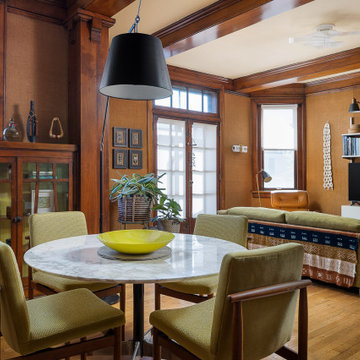
• Craftsman style dining + living area
• Furnishings + decorative accessory styling
• Dining Table: Herman Miller Eames base w/ custom top
• Vintage wood framed dining chairs re-upholstered
• Oversized floor lamp: Artemide
• Sofa - Eilersen
• Leather lounge chair - Herman Miller Eames
• Floor Lamp: Grossman Grasshopper
• Ceiling Fixture: Foscarini
• French doors
• Wood coffered ceiling beams
• Burlap wall treatment
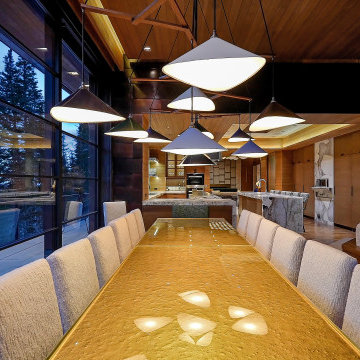
Dusk-shot of the dining area looking towards the kitchen.
Custom windows, doors, and hardware designed and furnished by Thermally Broken Steel USA.
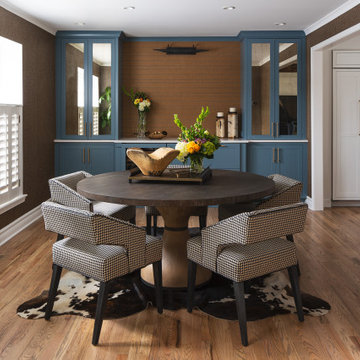
Our team revived our client's entire main floor improving the overall layout and functionality. The highlight of the home is the beautiful kitchen with white perimeter cabinets and an island painted Benjamin Moore Blue Dusk. Light flooding through the new kitchen windows invites you to relax in the war, sumptuous stools. The dining room now houses a custom-built bar in the same blue paint color. We added a mudroom behind the kitchen with plenty of cabinet space and creating a drop zone upon entering the house. Warm tones are strategically placed in every space. Textiles, stained wood, pleasing gold, and transitional design elements tie together every area of the house.
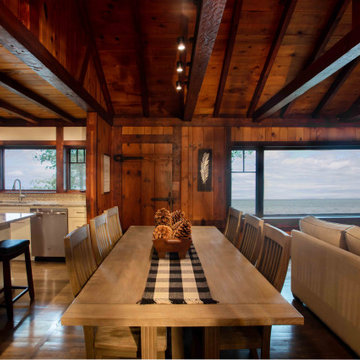
The client came to us to assist with transforming their small family cabin into a year-round residence that would continue the family legacy. The home was originally built by our client’s grandfather so keeping much of the existing interior woodwork and stone masonry fireplace was a must. They did not want to lose the rustic look and the warmth of the pine paneling. The view of Lake Michigan was also to be maintained. It was important to keep the home nestled within its surroundings.
There was a need to update the kitchen, add a laundry & mud room, install insulation, add a heating & cooling system, provide additional bedrooms and more bathrooms. The addition to the home needed to look intentional and provide plenty of room for the entire family to be together. Low maintenance exterior finish materials were used for the siding and trims as well as natural field stones at the base to match the original cabin’s charm.
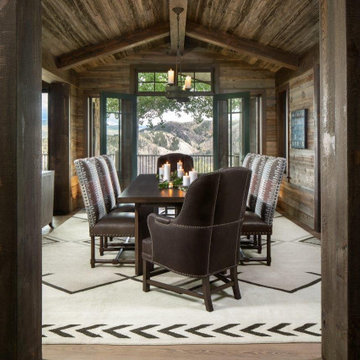
This design brought meaning and focus to the house by making the dining room into the heart of the home, like a quaint old cabin with which the new house grew around.
420 Billeder af spisestue med brune vægge
6
