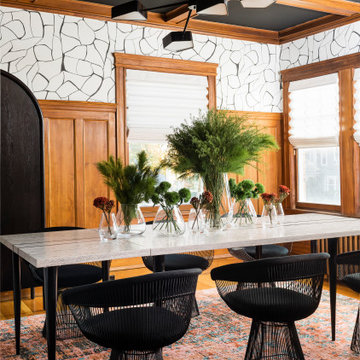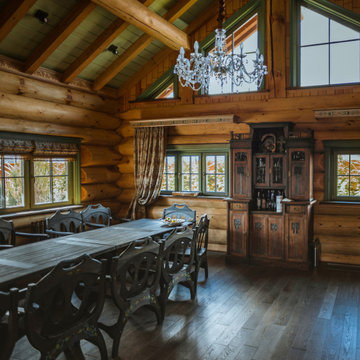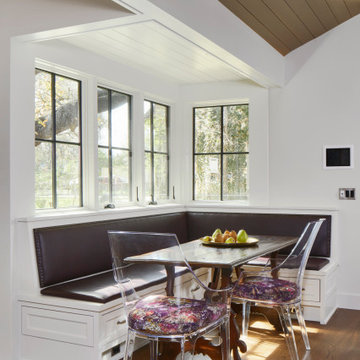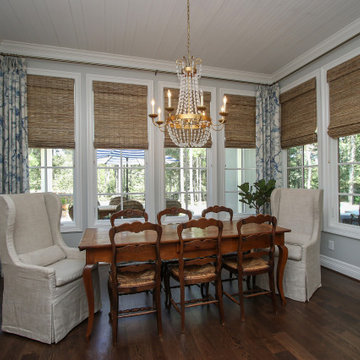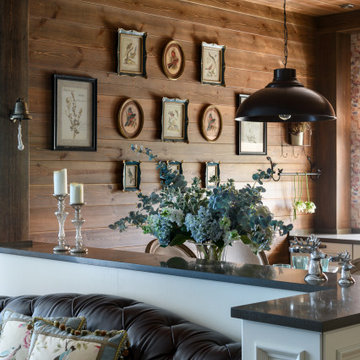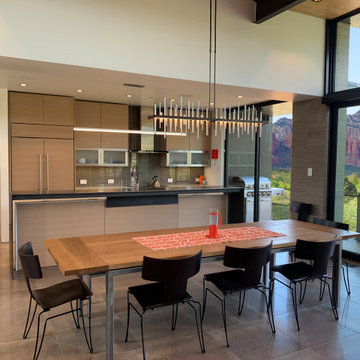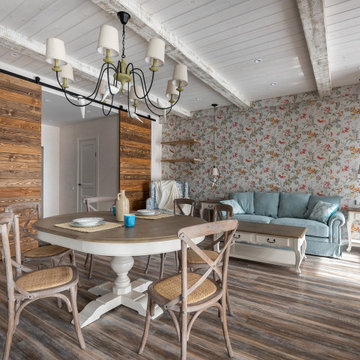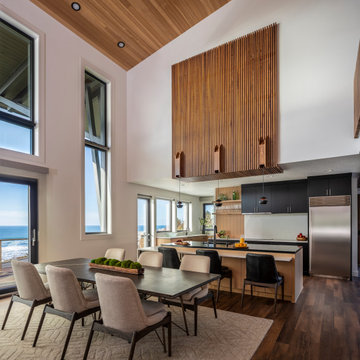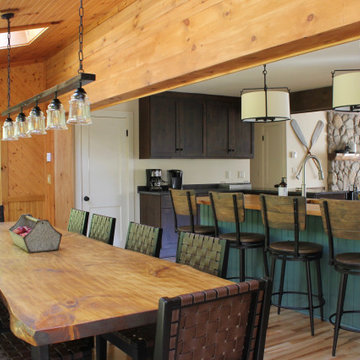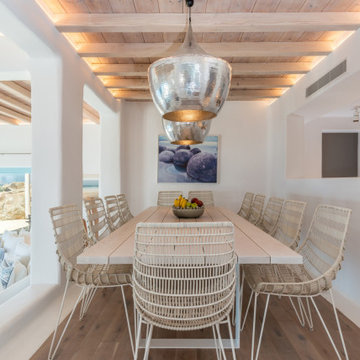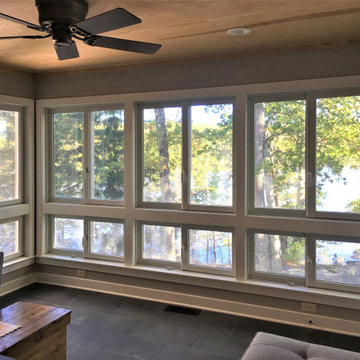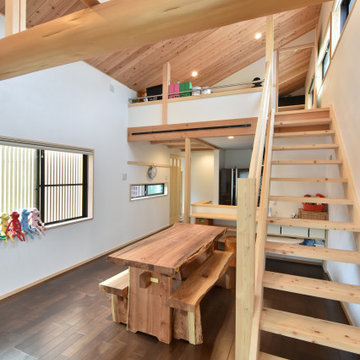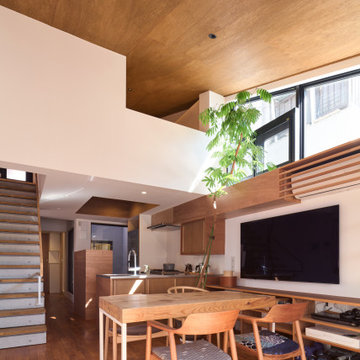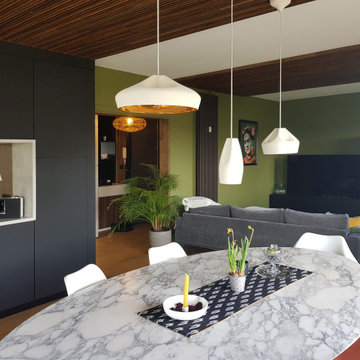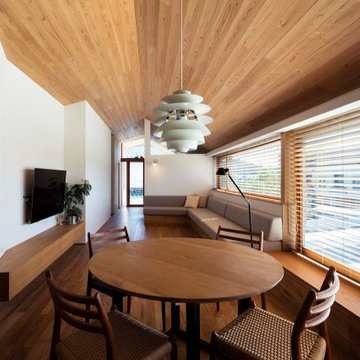517 Billeder af spisestue med brunt gulv og træloft
Sorteret efter:
Budget
Sorter efter:Populær i dag
121 - 140 af 517 billeder
Item 1 ud af 3
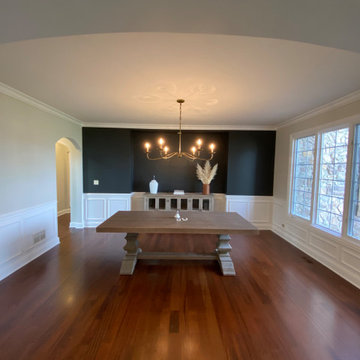
Prepared
Painted the Walls, Baseboard, Wainscot, Posts and Window Frames
Wall Color In: Benjamin Moore Pale Oak OC-20
Accent Wall Color in: Benjamin Moore Wrought Iron
2124-10
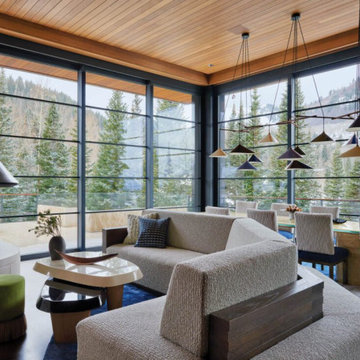
As seen in Interior Design Magazine's feature article.
Photo credit: Kevin Scott.
Custom windows, doors, and hardware designed and furnished by Thermally Broken Steel USA.
Other sources:
Chandelier: Emily Group of Thirteen by Daniel Becker Studio.
Dining table: Newell Design Studios.
Parsons dining chairs: John Stuart (vintage, 1968).
Custom shearling rug: Miksi Rugs.
Custom built-in sectional: sourced from Place Textiles and Craftsmen Upholstery.
Coffee table: Pierre Augustin Rose.

This young family began working with us after struggling with their previous contractor. They were over budget and not achieving what they really needed with the addition they were proposing. Rather than extend the existing footprint of their house as had been suggested, we proposed completely changing the orientation of their separate kitchen, living room, dining room, and sunroom and opening it all up to an open floor plan. By changing the configuration of doors and windows to better suit the new layout and sight lines, we were able to improve the views of their beautiful backyard and increase the natural light allowed into the spaces. We raised the floor in the sunroom to allow for a level cohesive floor throughout the areas. Their extended kitchen now has a nice sitting area within the kitchen to allow for conversation with friends and family during meal prep and entertaining. The sitting area opens to a full dining room with built in buffet and hutch that functions as a serving station. Conscious thought was given that all “permanent” selections such as cabinetry and countertops were designed to suit the masses, with a splash of this homeowner’s individual style in the double herringbone soft gray tile of the backsplash, the mitred edge of the island countertop, and the mixture of metals in the plumbing and lighting fixtures. Careful consideration was given to the function of each cabinet and organization and storage was maximized. This family is now able to entertain their extended family with seating for 18 and not only enjoy entertaining in a space that feels open and inviting, but also enjoy sitting down as a family for the simple pleasure of supper together.
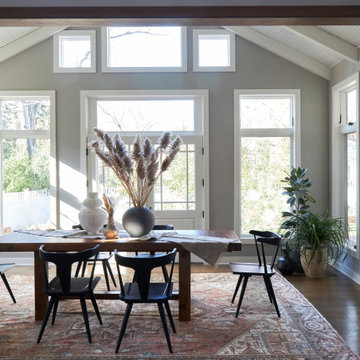
By opening up this sunroom to the kitchen, not only is the space connected for better flow, but the sunshine pours in to fill the first floor. Formerly closed off by a wall, this room now adds seating for the entire family and a different feel for the first floor.
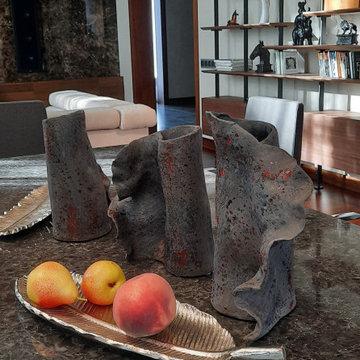
Столовая с витражными окнами и видом в сад и на лес. Отделка потолка в столовой доска того же тона, что и паркет на полу. Стол обеденный выполненный на заказ. Вид на стеллаж Catellan Italia
517 Billeder af spisestue med brunt gulv og træloft
7
