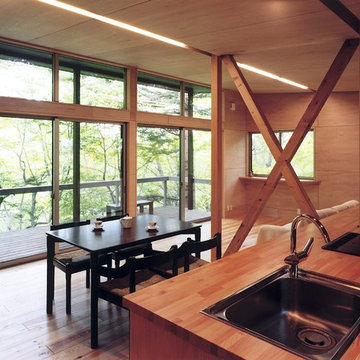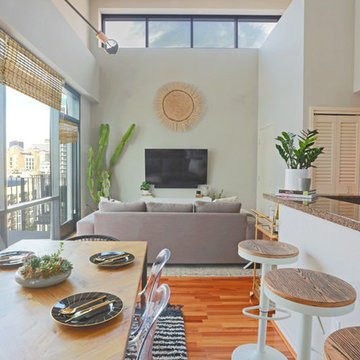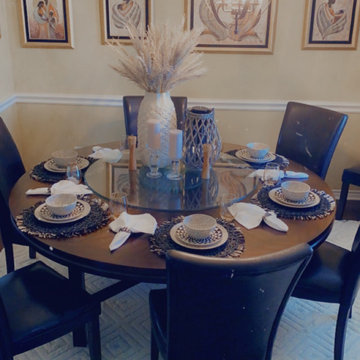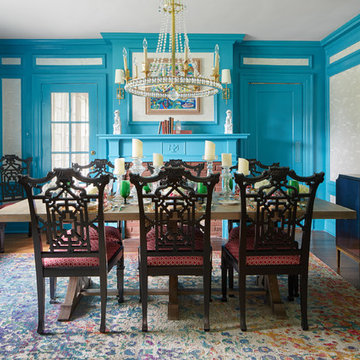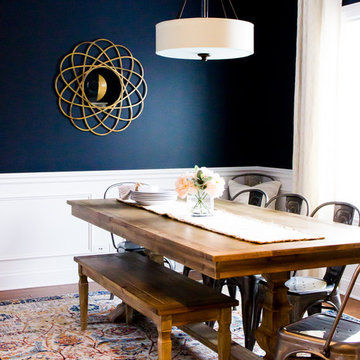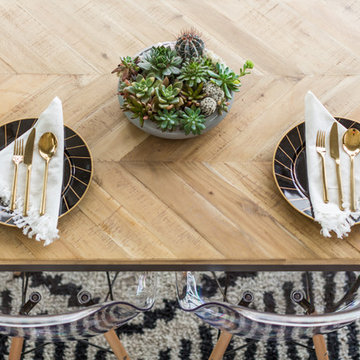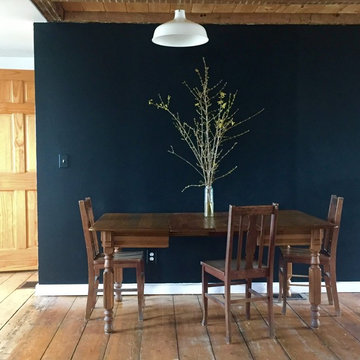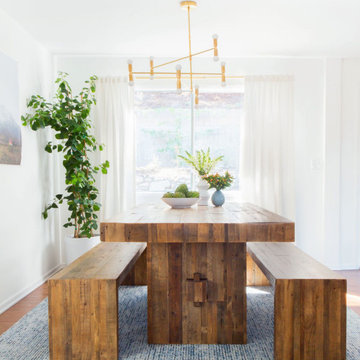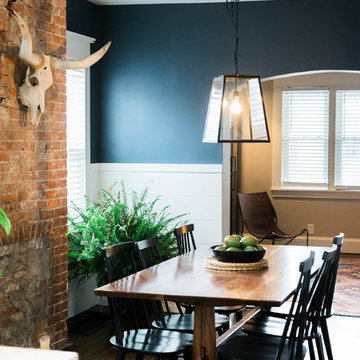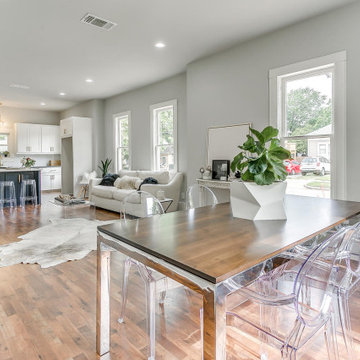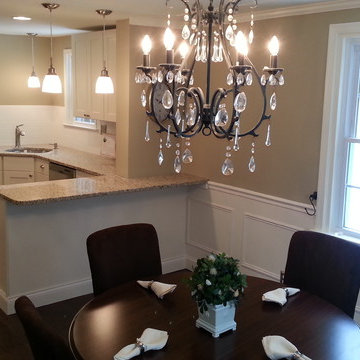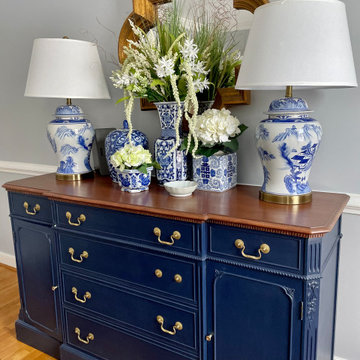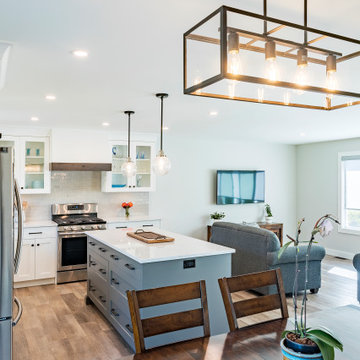1.416 Billeder af spisestue med brunt gulv
Sorteret efter:
Budget
Sorter efter:Populær i dag
61 - 80 af 1.416 billeder
Item 1 ud af 3
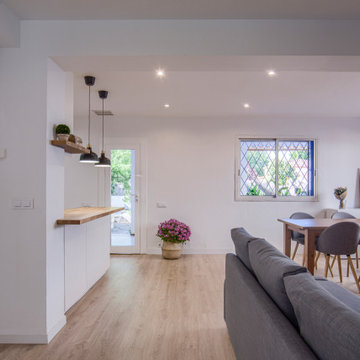
El primer paso fue dar una propuesta de intervención global para dar solución a todas las necesidades que tenía la familia, aunque sabíamos que actualmente no podríamos hacer frente a todos los cambios era necesario tener una hoja de ruta para los próximos años.
Por este motivo, nos centramos en la planta baja: era necesario crear una zona de día amplia y con la cocina abierta, que permitiera a la familia una comunicación fluida.
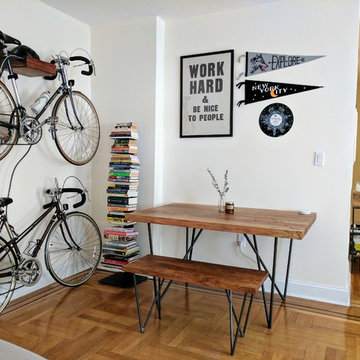
Vertical bike storage in am easy to get to location. Visually appealing and nice to look at!
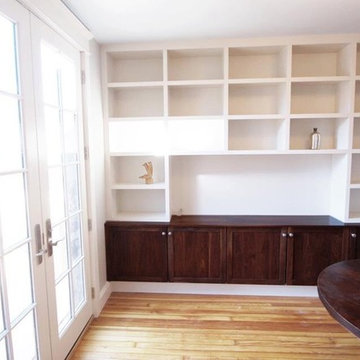
Air dried walnut, custom upper storage.
In collaboration with Monteith Architecture.
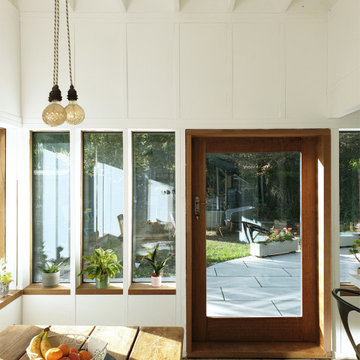
HALF TIMBERED HOUSE
A low cost timber framed and timber clad extension for a novice self-builder in Suffolk.
Dotted with small pleasures:
Views to their garden, warm afternoon sun on their dining table, natural light to their home office, and a cool breeze on a hot summer day.
Built with a softwood frame and lining, hardwood windows and doors, and British larch cladding.
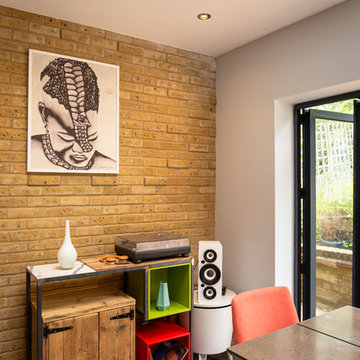
A single storey extension to extend the existing kitchen into an open plan living space. 2 skylights and a large bi-fold doors access into garden patio.
Buff brick used on interior feature wall. Featuring storage shelf by Manny Decor.
Interior Design: Manny Decor
Contractor: VIC Construction
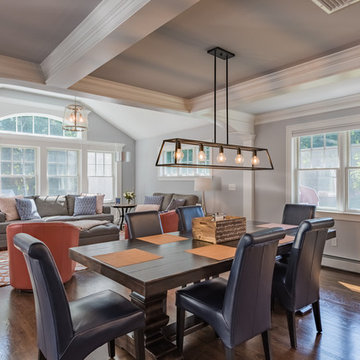
The transitional style of the interior of this remodeled shingle style home in Connecticut hits all of the right buttons for todays busy family. The sleek white and gray kitchen is the centerpiece of The open concept great room which is the perfect size for large family gatherings, but just cozy enough for a family of four to enjoy every day. The kids have their own space in addition to their small but adequate bedrooms whch have been upgraded with built ins for additional storage. The master suite is luxurious with its marble bath and vaulted ceiling with a sparkling modern light fixture and its in its own wing for additional privacy. There are 2 and a half baths in addition to the master bath, and an exercise room and family room in the finished walk out lower level.

Custom dining room fireplace surround featuring authentic Moroccan zellige tiles. The fireplace is accented by a custom bench seat for the dining room. The surround expands to the wall to create a step which creates the new location for a home bar.
1.416 Billeder af spisestue med brunt gulv
4
