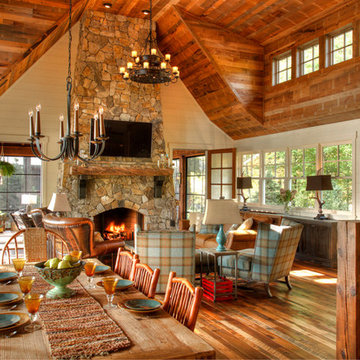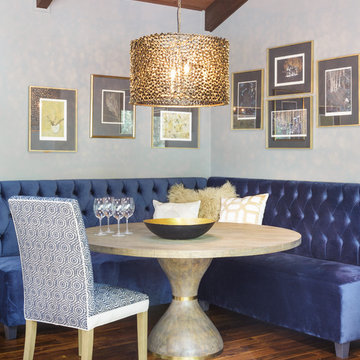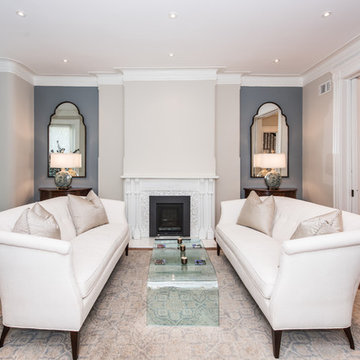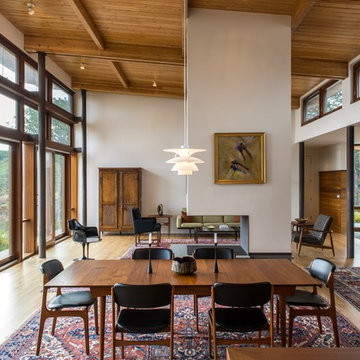8.812 Billeder af spisestue med brunt gulv
Sorteret efter:
Budget
Sorter efter:Populær i dag
121 - 140 af 8.812 billeder
Item 1 ud af 3

Dry bar in dining room. Custom millwork design with integrated panel front wine refrigerator and antique mirror glass backsplash with rosettes.

Complete remodel of a North Fork vacation home. By removing interior walls the space was opened up creating a light and airy retreat to enjoy with family and friends.

A rustic yet modern dining room featuring an accent wall with our Sierra Ridge Roman Castle from Pangaea® Natural Stone. This stone is a European style stone that combines yesterday’s elegance with today’s sophistication. A perfect option for a feature wall in a modern farmhouse.
Click to learn more about this stone and how to find a dealer near you:
https://www.allthingsstone.com/us-en/product-types/natural-stone-veneer/pangaea-natural-stone/roman-castle/

The lighting design in this rustic barn with a modern design was the designed and built by lighting designer Mike Moss. This was not only a dream to shoot because of my love for rustic architecture but also because the lighting design was so well done it was a ease to capture. Photography by Vernon Wentz of Ad Imagery

This remodel was for a family that purchased a new home and just moved from Denver. They wanted a traditional design with a few hints of contemporary and an open feel concept with the adjoining rooms. We removed the walls surrounding the kitchen to achieve the openness of the space but needed to keep the support so we installed an exposed wooden beam. This brought in a traditional feature as well as using a reclaimed piece of wood for the brick fireplace mantel. The kitchen cabinets are the classic, white style with mesh upper cabinet insets. To further bring in the traditional look, we have a white farmhouse sink, installed white, subway tile, butcherblock countertop for the island and glass island electrical fixtures but offset it with stainless steel appliances and a quartz countertop. In the adjoining bonus room, we framed the entryway and windows with a square, white trim, which adds to the contemporary aspect. And for a fun touch, the clients wanted a little bar area and a kegerator installed. We kept the more contemporary theme with the stainless steel color and a white quartz countertop. The clients were delighted with how the kitchen turned out and how spacious the area felt in addition to the seamless mix of styles.
Photos by Rick Young

Original Tudor Revival with Art Deco undertones has been given new life with the client's love for French Provincial, the stunning French Oak double herringbone parquetry floor and the open plan kitchen.
This fireplace is one of three in this home and originally had a collection of built-ins above it which were removed to simplify the space as a walk-way through to the new open-plan kitchen/living area.
the original fireplace surround was kept with most of the brick now painted a crisp white and new black marble hearth still waiting to arrive.
I imagine many family meals had in this now open and light space with easy access to the Kitchen and Butlers Pantry and overlooking the Alfresco and Pool-house.
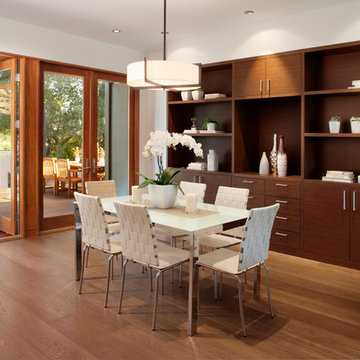
Dining room and floors throughout are engineered planks stained with a Fumed finish over white oak by Amber Floors. All cabinetry is a teak composite veneer which is very consistent and durable. We always design in plenty of built-in storage and display capabilities. All windows and doors are wood clad aluminum by Eagle. Dining room pendant light is by Boyd Lighting.

Роскошная столовая зона с обеденным столом на 8 персон, при желании можно добавить еще два кресла.

This 2,500 square-foot home, combines the an industrial-meets-contemporary gives its owners the perfect place to enjoy their rustic 30- acre property. Its multi-level rectangular shape is covered with corrugated red, black, and gray metal, which is low-maintenance and adds to the industrial feel.
Encased in the metal exterior, are three bedrooms, two bathrooms, a state-of-the-art kitchen, and an aging-in-place suite that is made for the in-laws. This home also boasts two garage doors that open up to a sunroom that brings our clients close nature in the comfort of their own home.
The flooring is polished concrete and the fireplaces are metal. Still, a warm aesthetic abounds with mixed textures of hand-scraped woodwork and quartz and spectacular granite counters. Clean, straight lines, rows of windows, soaring ceilings, and sleek design elements form a one-of-a-kind, 2,500 square-foot home
8.812 Billeder af spisestue med brunt gulv
7




