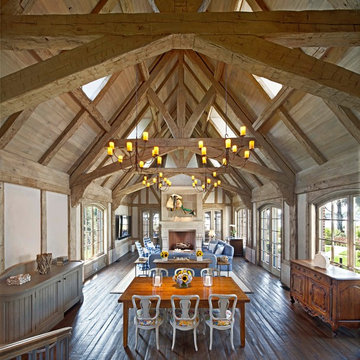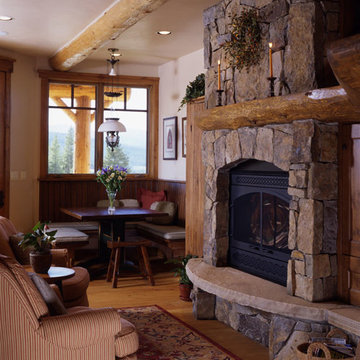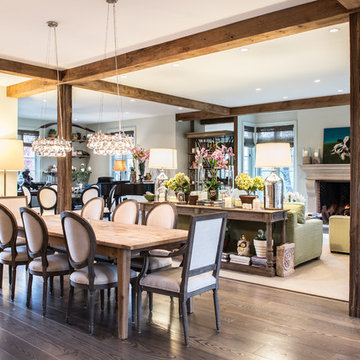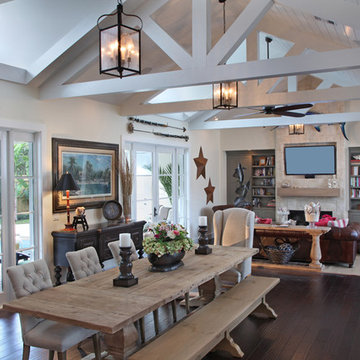8.065 Billeder af spisestue med brunt gulv
Sorteret efter:
Budget
Sorter efter:Populær i dag
101 - 120 af 8.065 billeder
Item 1 ud af 3

Dining and living of this rustic cottage by Sisson Dupont and Carder. Neutral and grays.

Hand-hewn timber “bents” or trusses iconic in provincial French barns establish the great room in concert with purlins, common rafters, dormers, oak ceilings, and stucco-infill walls of the post-and-beam architecture. Ample space for seating or dining is surrounded by French doors and casement windows enjoying wide views of the landscape. Woodruff Brown Photography

Modern light-filled home is designed with a relaxed elegance that revolves around family comfort with a stylish flair. Unique sculptural and art elements inspired by nature echo the family's love for the outdoors, while the select vintage pieces and ethnic prints bring visual warmth and personality to the home

Another moss rock fireplace is the focal point for the casual eating area and kitchen. It's cozy warmth provides just the right touch on cold winter days and chilly spring and fall mornings.

The view from the Kitchen Island towards the Kitchen Table now offers the homeowner commanding visual access to the Entry Hall, Dining Room, and Family Room as well as the side Mud Room entrance. The new eat-in area with a custom designed fireplace was the former location of the Kitchen workspace.

A custom designed pedestal square table with satin nickel base detail was created for this dining area, as were the custom walnut backed chairs and banquettes to seat 8 in this unique two story dining space. To humanize the space, a sculptural soffit was added with down lighting under which a unique diamond shape Christopher Guy mirror and console with flanking sconces are highlighted. Note the subtle crushed glass damask design on the walls.
Photo: Jim Doyle

First impression count as you enter this custom-built Horizon Homes property at Kellyville. The home opens into a stylish entryway, with soaring double height ceilings.
It’s often said that the kitchen is the heart of the home. And that’s literally true with this home. With the kitchen in the centre of the ground floor, this home provides ample formal and informal living spaces on the ground floor.
At the rear of the house, a rumpus room, living room and dining room overlooking a large alfresco kitchen and dining area make this house the perfect entertainer. It’s functional, too, with a butler’s pantry, and laundry (with outdoor access) leading off the kitchen. There’s also a mudroom – with bespoke joinery – next to the garage.
Upstairs is a mezzanine office area and four bedrooms, including a luxurious main suite with dressing room, ensuite and private balcony.
Outdoor areas were important to the owners of this knockdown rebuild. While the house is large at almost 454m2, it fills only half the block. That means there’s a generous backyard.
A central courtyard provides further outdoor space. Of course, this courtyard – as well as being a gorgeous focal point – has the added advantage of bringing light into the centre of the house.

This open dining room has a large brown dining table and six dark green, velvet dining chairs. Two gold, pendant light fixtures hang overhead and blend with the gold accents in the chairs and table decor. A red and blue area rug sits below the table.

Ship Lap Ceiling, Exposed beams Minwax Ebony. Walls Benjamin Moore Alabaster

Authentic Bourbon Whiskey is aged to perfection over several years in 53 gallon new white oak barrels. Weighing over 350 pounds each, thousands of these barrels are commonly stored in massive wooden warehouses built in the late 1800’s. Now being torn down and rebuilt, we are fortunate enough to save a piece of U.S. Bourbon history. Straight from the Heart of Bourbon Country, these reclaimed Bourbon warehouses and barns now receive a new life as our Distillery Hardwood Wall Planks.

Open floor plan dining room featuring a custom vaulted ceilings and antique reclaimed wood beams.
8.065 Billeder af spisestue med brunt gulv
6








