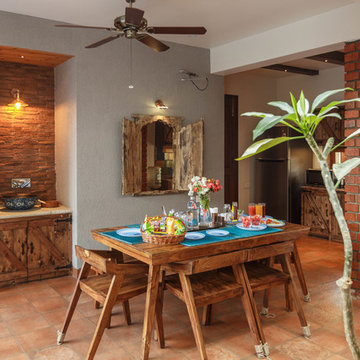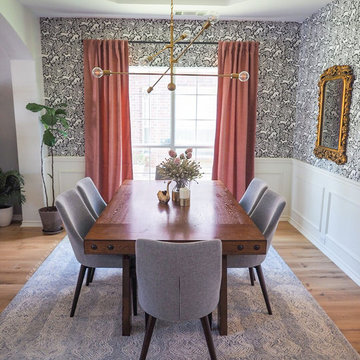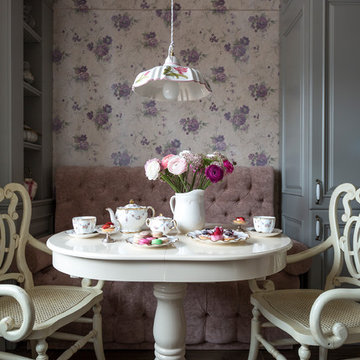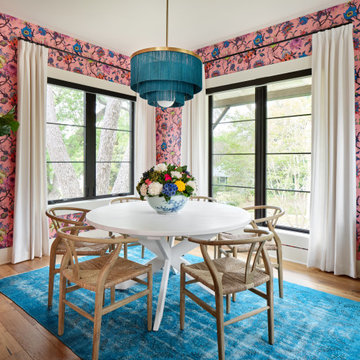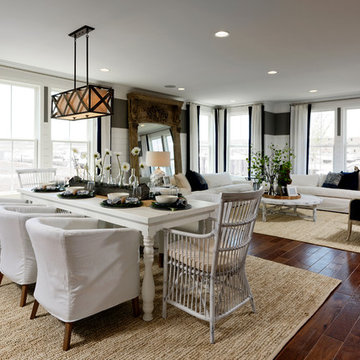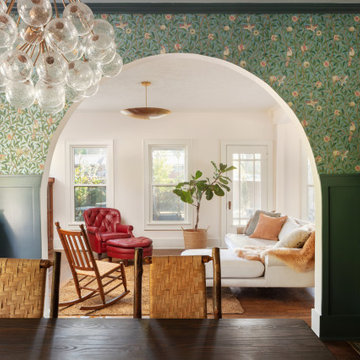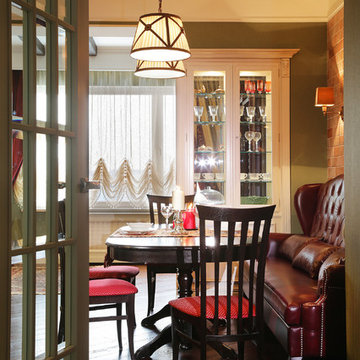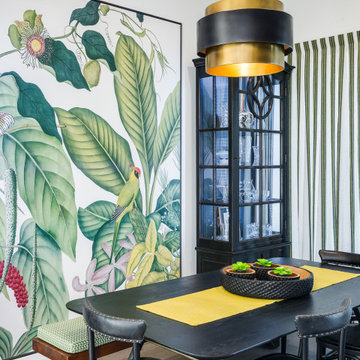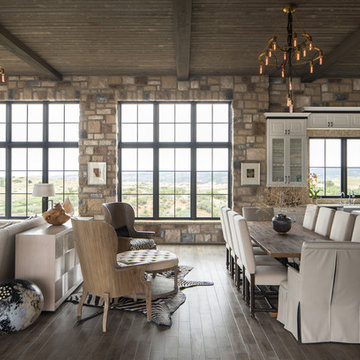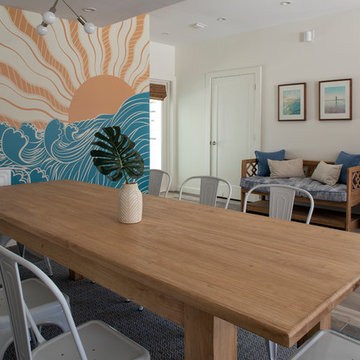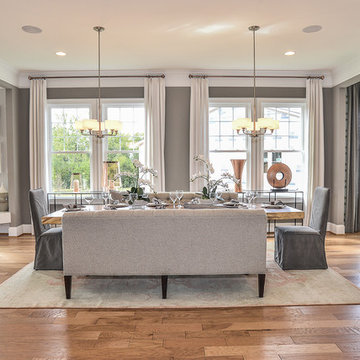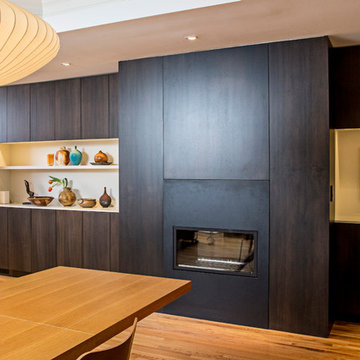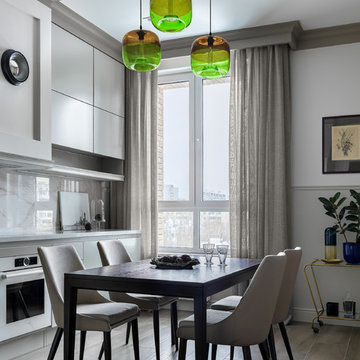1.320 Billeder af spisestue med farverige vægge og brunt gulv
Sorteret efter:
Budget
Sorter efter:Populær i dag
161 - 180 af 1.320 billeder
Item 1 ud af 3
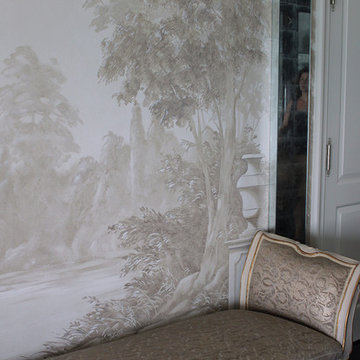
The project is a series of mural panels painted in the artist’s studio and installed on all walls of a dining room. The imagery is of soft landscape with classical architectural elements, loosely based on an Arcadian 18th century French wallpaper scenic.
The murals are painted in grisaille, a traditional technique which uses a monochromatic palette of grey to create depth. In this case the artist used the soft painterly style of Fragonard and Boucher to create the lush landscape in the same grey palette. The freshness and vitality of the brushwork distinguishes these murals from printed wall covering. Silver leaf detailing on the pilasters adds a luminous effect.
This project won an Acanthus Award for excellence from the Institute of Classical Architecture and Art in 2014.
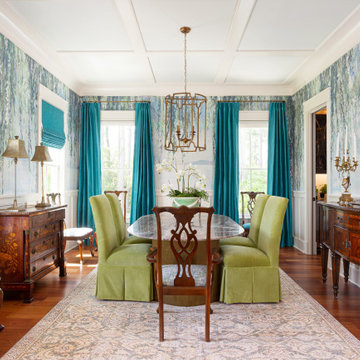
For the Dining Room, the homeowner loved the idea of a mural and we started with that amazing Serenity Green grasscloth mural wallpaper from Phillip Jeffries and wanted to highlight it with a splash of bright teal faux silk for the drapery and Roman shades in Mercury/Curacao from Michael’s Textiles, as well as a beautiful tweed called Bluegrass from Greenhouse Fabrics for the dining chair seats that brought in the shades of ivory, apple green and teal. Needless to say, the mural with its Lowcountry feel and depth of color is a real showstopper and was the inspiration for the rest of the home.
Photos by Ebony Ellis for Charleston Home + Design Magazine
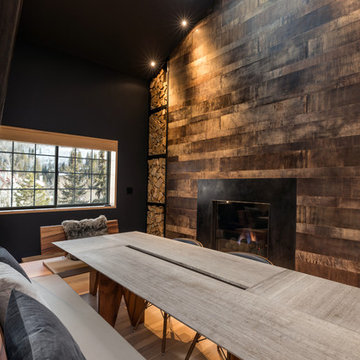
In this side of the room, a black wall matching with the wood materials around the fireplace, offer a warm and cozy ambiance for a cold night. While the light colored table and chairs that contrasts the wall, makes a light and clean look. The entire picture shows a rustic yet modish appearance of this mountain home.
Built by ULFBUILT. Contact us today to learn more.

Our design team listened carefully to our clients' wish list. They had a vision of a cozy rustic mountain cabin type master suite retreat. The rustic beams and hardwood floors complement the neutral tones of the walls and trim. Walking into the new primary bathroom gives the same calmness with the colors and materials used in the design.
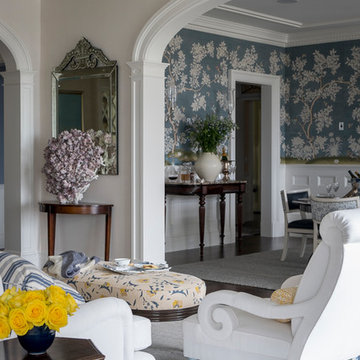
This Dining Room continues the coastal aesthetic of the home with paneled walls and a projecting rectangular bay with access to the outdoor entertainment spaces beyond.
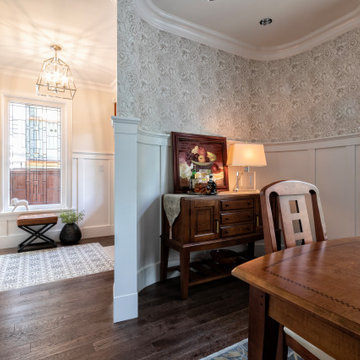
Formal Dining Room gets an update with crafts style wainscoting and authentic William Morris Wallpaper in hues of gold and cream. Accented with solid wood pieces, this arts & crafts dining room is warm and familiar.
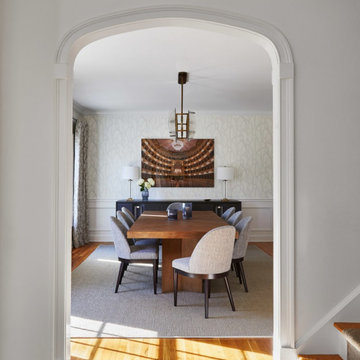
This 3900 sq ft, 4-bed, 3.5-bath retreat seamlessly merges modern luxury and classic charm. With a touch of contemporary flair, we've preserved the home's essence, infusing personality into every area, making these thoughtfully designed spaces ideal for impromptu gatherings and comfortable family living.
The dining room showcases a clean, modern aesthetic. An oversized table for 8, curved grey chairs, and a contemporary brass-detailed light fixture harmonize classic and modern elements. Grounding the space is a neutral sisal rug, offering warmth without overshadowing the stunning wallpaper.
---Our interior design service area is all of New York City including the Upper East Side and Upper West Side, as well as the Hamptons, Scarsdale, Mamaroneck, Rye, Rye City, Edgemont, Harrison, Bronxville, and Greenwich CT.
For more about Darci Hether, see here: https://darcihether.com/
To learn more about this project, see here: https://darcihether.com/portfolio/darci-luxury-home-design-connecticut/
1.320 Billeder af spisestue med farverige vægge og brunt gulv
9
