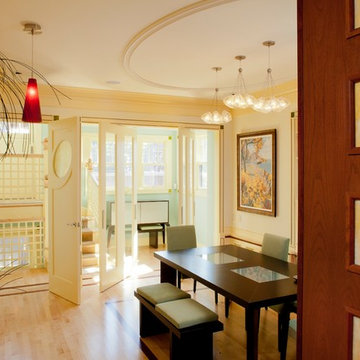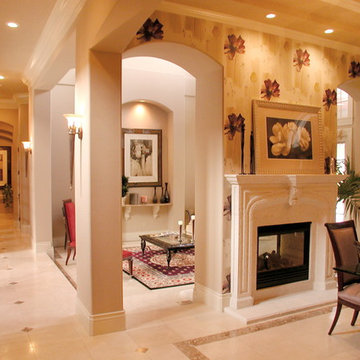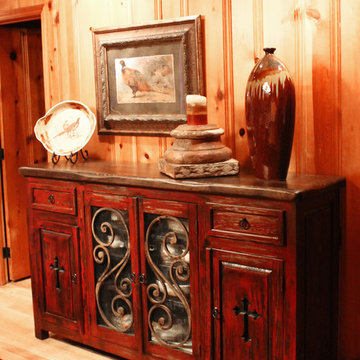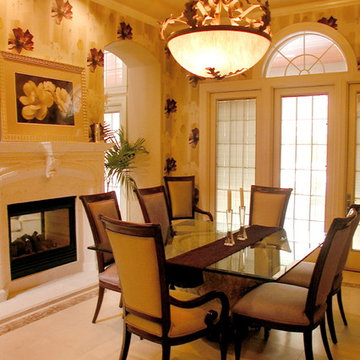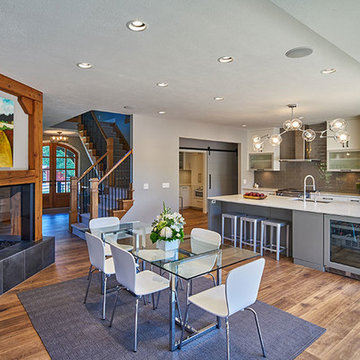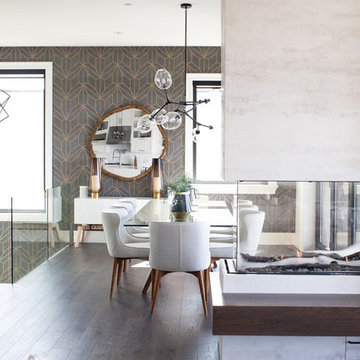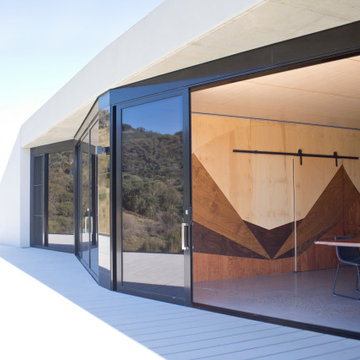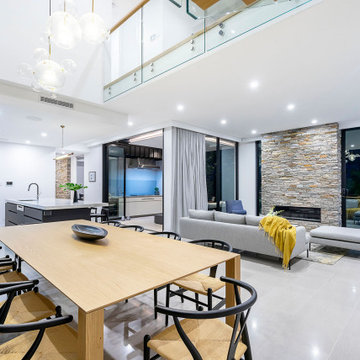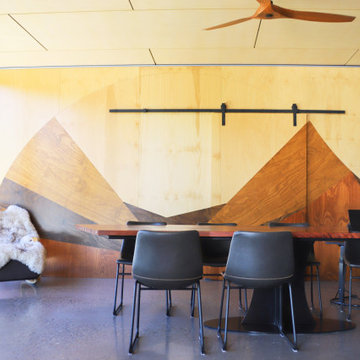58 Billeder af spisestue med farverige vægge og fritstående pejs
Sorter efter:Populær i dag
41 - 58 af 58 billeder
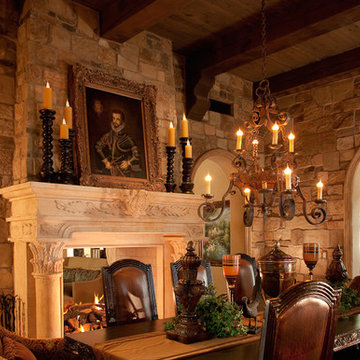
World Renowned Architecture Firm Fratantoni Design created this beautiful home! They design home plans for families all over the world in any size and style. They also have in-house Interior Designer Firm Fratantoni Interior Designers and world class Luxury Home Building Firm Fratantoni Luxury Estates! Hire one or all three companies to design and build and or remodel your home!
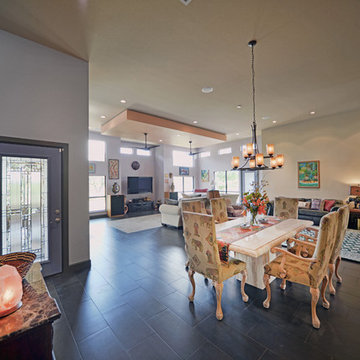
This modern living room has clerestory windows to allow for an open feel without letting the west sun over heat the room. The fireplace wall is mainly glass allowing for an integration of the outdoor covered patio to the indoor entertaining area. The floating ceiling with dual wood ceiling fans combines the modern and exotic feel that suits this world traveling couple. The tile rug at the seating area allows for a very low maintenance entertaining area.
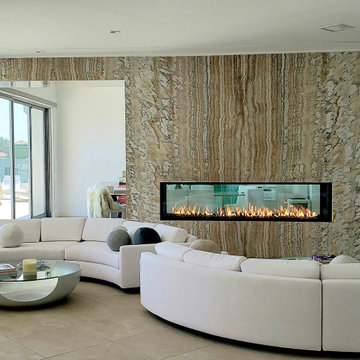
Acucraft Signature Series 8' Linear See Through Gas Fireplace with Dual Pane Glass Cooling System, Removable Glass Panes, and Reflective Glass Media.
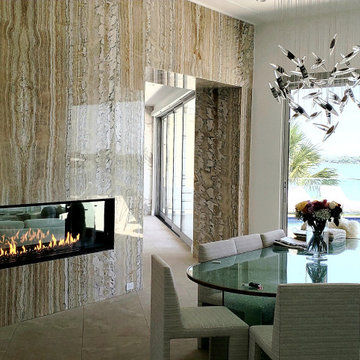
Acucraft Signature Series 8' Linear See Through Gas Fireplace with Dual Pane Glass Cooling System, Removable Glass Panes, and Reflective Glass Media.
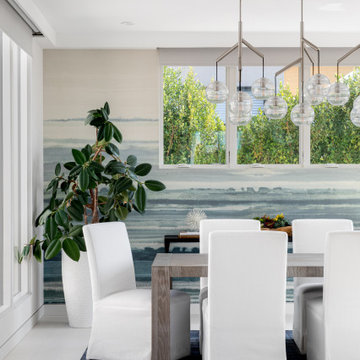
Modern coastal dining room with a mix of elegant and contemporary elements. White slipcovered chairs pop against a blue area rug and airy patterned wall treatment.
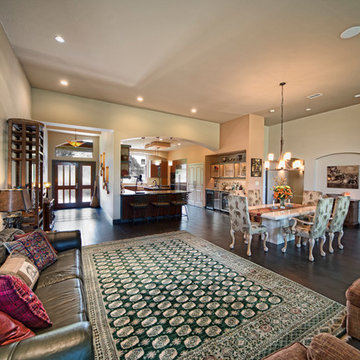
This open dining area is the center of the hub of this house designed for entertaining. It is located just off the kitchen and adjacent to the bar, living, and outdoor covered patio with open light well. At the far end of the dining area the arched alcove to the right houses a prized canvassed photo from this couples Africa trip.
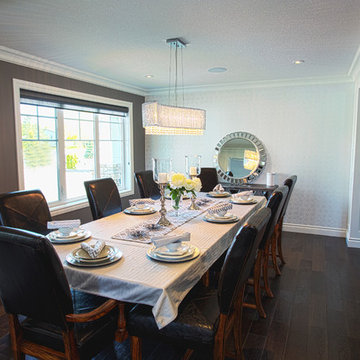
Our client came to us for a major renovation of the old, small house on their property. 10 months later, a brand new 6550 square foot home boasting 6 bedrooms and 6 bathrooms, and a 25 foot vaulted ceiling was completed.
The grand new home mixes traditional craftsman style with modern and transitional for a comfortable, inviting feel while still being expansive and very impressive. High-end finishes and extreme attention to detail make this home incredibly polished and absolutely beautiful.
From the soaring ceiling in the entry and living room, with windows all the way to the peak, to a gourmet kitchen with a unique island, this home is entirely custom and tailored to the homeowners’ wants and needs. After an extensive design process including many computer-generated models of the interior and exterior, the homeowners’ decided on every detail before construction began. After fine-tuning the design, construction went smoothly and the home delivered the vision.
Photography © Avonlea Photography Studio
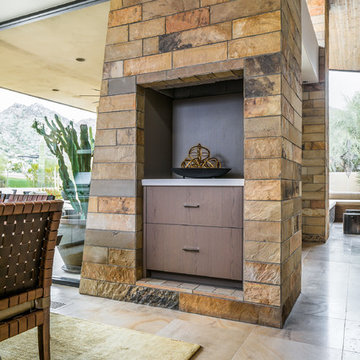
This space is not a stack of drawers, but a 36" subzero refrigeration unit. Cutsom matched "split" fillers add some more detail to this space. The upper niche was also finished in matching Shinooki "sage" colored rit oak.
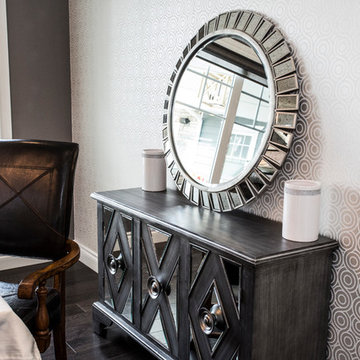
Our client came to us for a major renovation of the old, small house on their property. 10 months later, a brand new 6550 square foot home boasting 6 bedrooms and 6 bathrooms, and a 25 foot vaulted ceiling was completed.
The grand new home mixes traditional craftsman style with modern and transitional for a comfortable, inviting feel while still being expansive and very impressive. High-end finishes and extreme attention to detail make this home incredibly polished and absolutely beautiful.
From the soaring ceiling in the entry and living room, with windows all the way to the peak, to a gourmet kitchen with a unique island, this home is entirely custom and tailored to the homeowners’ wants and needs. After an extensive design process including many computer-generated models of the interior and exterior, the homeowners’ decided on every detail before construction began. After fine-tuning the design, construction went smoothly and the home delivered the vision.
Photography © Avonlea Photography Studio
58 Billeder af spisestue med farverige vægge og fritstående pejs
3
