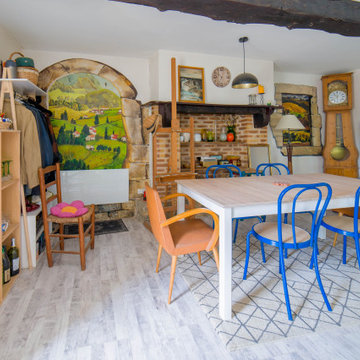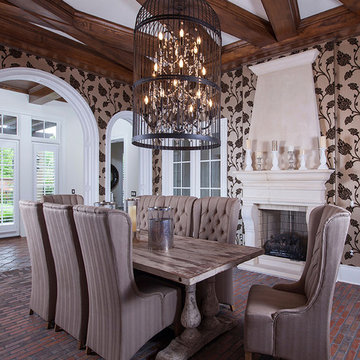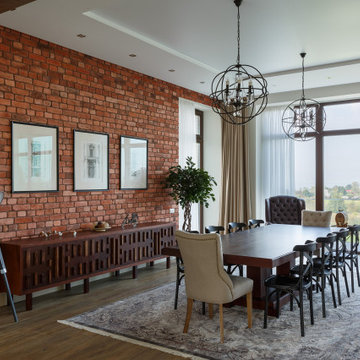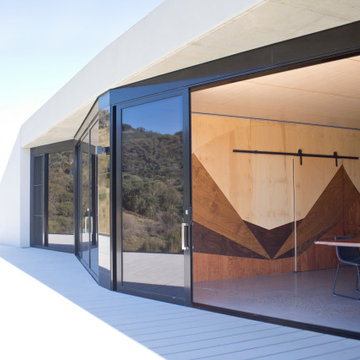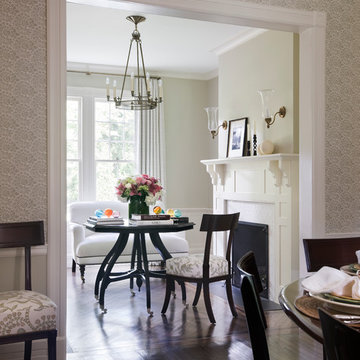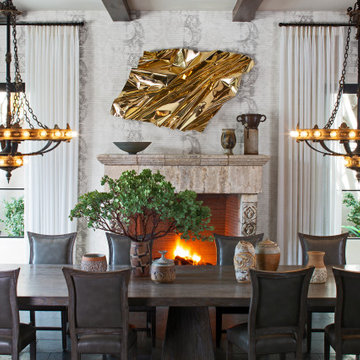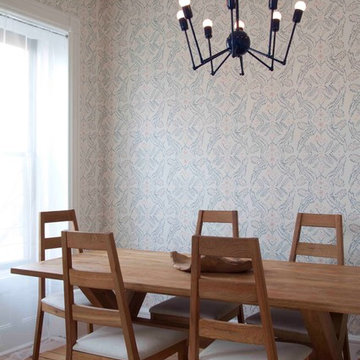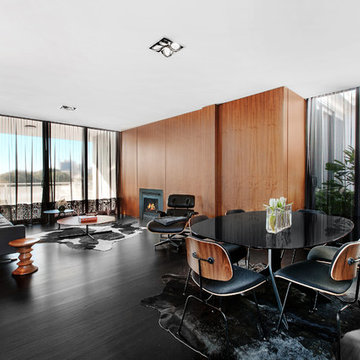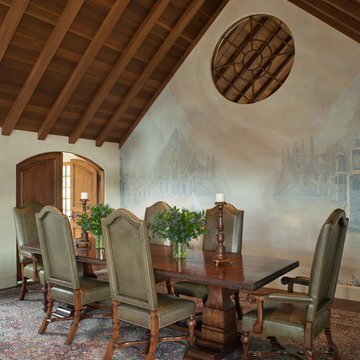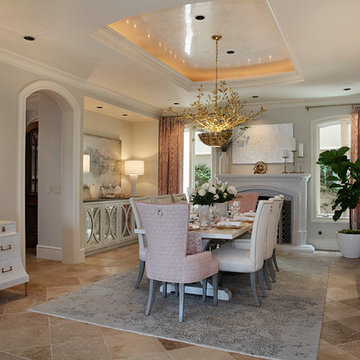510 Billeder af spisestue med farverige vægge
Sorteret efter:
Budget
Sorter efter:Populær i dag
161 - 180 af 510 billeder
Item 1 ud af 3
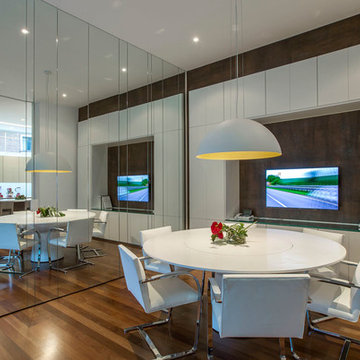
The architect explains: “We wanted a hard wearing surface that would remain intact over time and withstand the wear and tear that typically occurs in the home environment”.
With a highly resistant Satin finish, Iron Copper delivers a surface hardness that is often favoured for commercial use. The application of the matte finish to a residential project, coupled with the scratch resistance and modulus of rupture afforded by Neolith®, offered a hardwearing integrity to the design.
Hygienic, waterproof, easy to clean and 100% natural, Neolith®’s properties provide a versatility that makes the surface equally suitable for application in the kitchen and breakfast room as it is for the living space and beyond; a factor the IV Centenário project took full advantage of.
Rossi continues: “Neolith®'s properties meant we could apply the panels to different rooms throughout the home in full confidence that the surfacing material possessed the qualities best suited to the functionality of that particular environment”.
Iron Copper was also specified for the balcony facades; Neolith®’s resistance to high temperatures and UV rays making it ideal for the scorching Brazilian weather.
Rossi comments: “Due to the open plan nature of the ground floor layout, in which the outdoor area connects with the interior lounge, it was important for the surfacing material to not deteriorate under exposure to the sun and extreme temperatures”.
Furthermore, with the connecting exterior featuring a swimming pool, Neolith®’s near zero water absorption and resistance to chemical cleaning agents meant potential exposure to pool water and chlorine would not affect the integrity of the material.
Lightweight, a 3 mm and 12 mm Neolith® panel weigh only 7 kg/m² and 30 kg/m² respectively. In combination with the different availability of slabs sizes, which include large formats measuring 3200 x 1500 and 3600 x 1200 mm, as well as bespoke options, Neolith® was an extremely attractive proposition for the project.
Rossi expands: “Being able to cover large areas with fewer panels, combined with Neolith®’s lightweight properties, provides installation advantages from a labour, time and cost perspective”.
“In addition to putting the customer’s wishes in the design concept of the vanguard, Ricardo Rossi Architecture and Interiors is also concerned with sustainability and whenever possible will specify eco-friendly materials.”
For the IV Centenário project, TheSize’s production processes and Neolith®’s sustainable, ecological and 100% recyclable nature offered a product in keeping with this approach.
NEOLITH: Design, Durability, Versatility, Sustainability
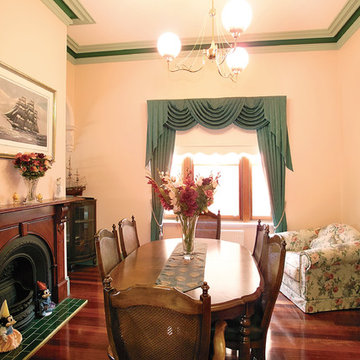
Formal Dining Room with Victoria fireplace with timber mantle. Glass cabinets contain clients praised porcelain collection and model ships interest. New Victorian cornices were replaced and lighting was true to the period.
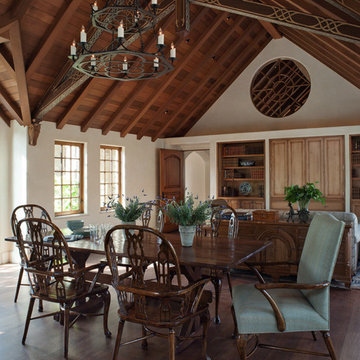
this is looking into the kitchen from the great room, showing clear cedar ceiling and beams. The trusses are hand painted.
David Livingston, photographer.
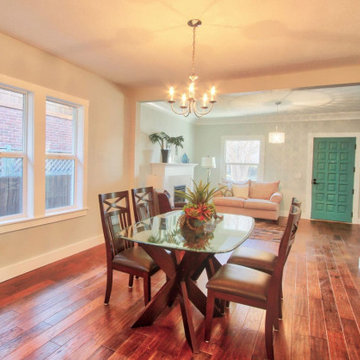
This is a full house remodel in one of the most exciting and established Montecito neighborhoods. I wanted to bring an open feel yet functional and traditional look within a limited area to work with. The before and after pictures are incredible. The house was on the market for less than a week!
---
Project designed by Montecito interior designer Margarita Bravo. She serves Montecito as well as surrounding areas such as Hope Ranch, Summerland, Santa Barbara, Isla Vista, Mission Canyon, Carpinteria, Goleta, Ojai, Los Olivos, and Solvang.
For more about MARGARITA BRAVO, click here: https://www.margaritabravo.com/
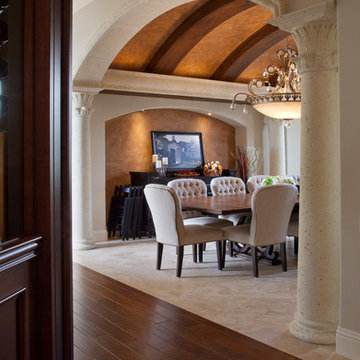
The barrel ceiling and large chandelier form an intimate feeling in this Grand dining room. Venetian plaster, travertine floors, wood beams and precast details creates a space to gather for something other than dinner.
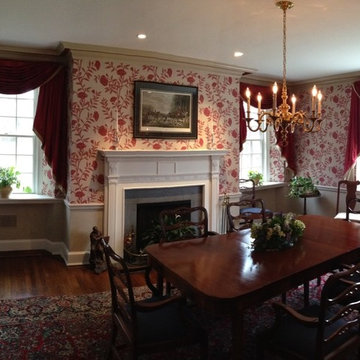
Instead of a traditional red dining room, I used wall paper with red printed Chinese Peony's by Sanderson and a light neutral background to keep the room bright. Punched up the color in the swag and jabot window treatments and red in the crown. The chandelier was replaced with a larger scale antique brass chandelier. Down lighting was added to highlight the fireplace and add a nice glow at night.
Darpery fabrication by Drapery Contractors, Baltimore MD
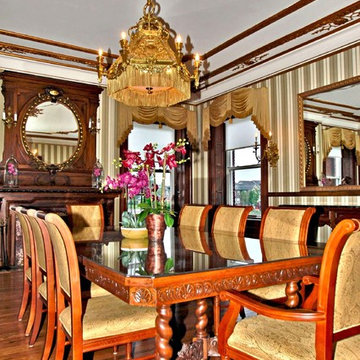
The owners of this one-hundred year old home hired us to renovate and restore it to it's former grandeur. They wanted an elegant space where they could entertain on a large scale. We refurbished the original light fixtures, flooring and moldings and then, added new furniture, window treatments, wallcoverings, rugs and accessories. Keeping the age and period of the home as close to how it looked when first built was important to us throughout the entire project. Our clients were thrilled with our retaining the period of the home and love entertaining frequently in their "new" rooms.
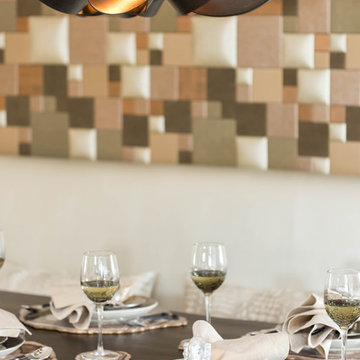
This custom designed wall covering blends six different fabrics. NappaTile manufactured the custom pattern for MC Design LLC. The live edge walnut table was custom made by Artistic Habitat for MC Design LLC.
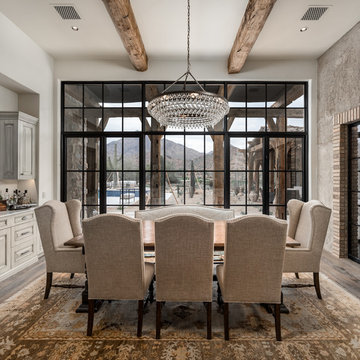
We love the use of wood flooring, double doors, exposed beams and custom built-ins which completely transform this space.
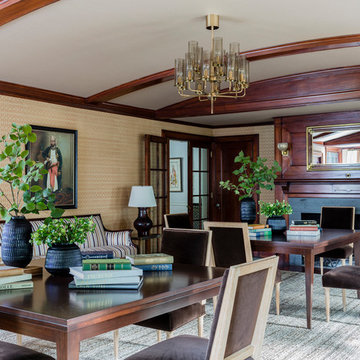
TEAM
Architect: LDa Architecture & Interiors
Interior Design: Nina Farmer Interiors
Builder: Youngblood Builders
Photographer: Michael J. Lee Photography
510 Billeder af spisestue med farverige vægge
9
