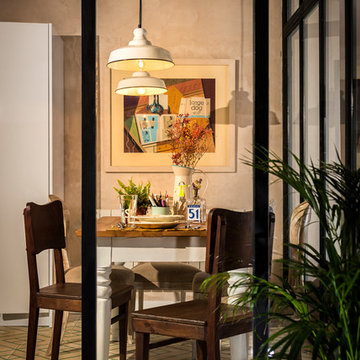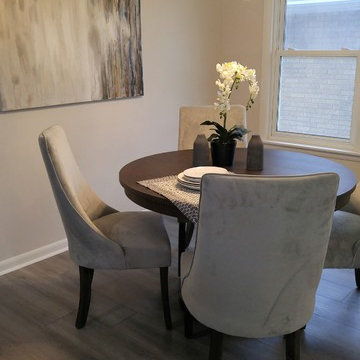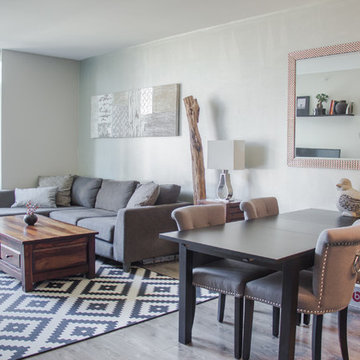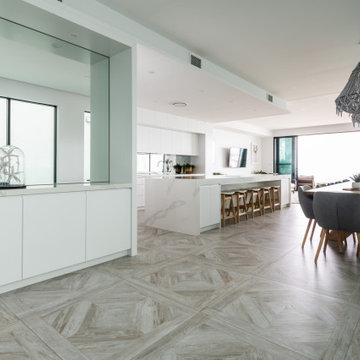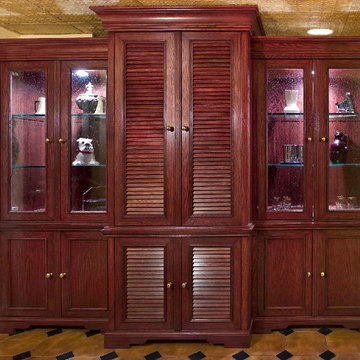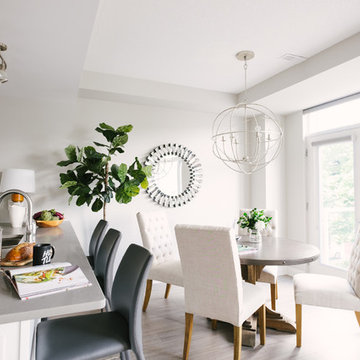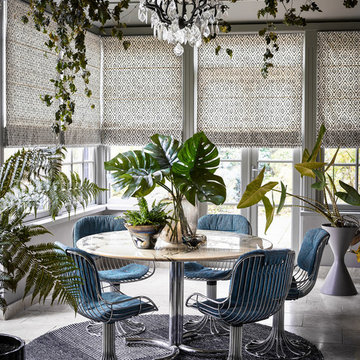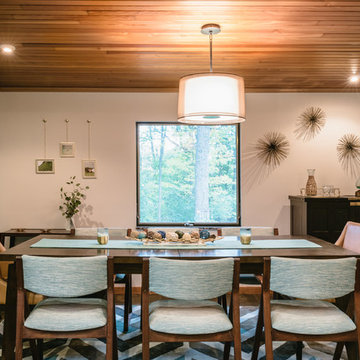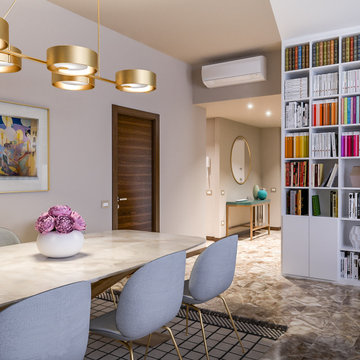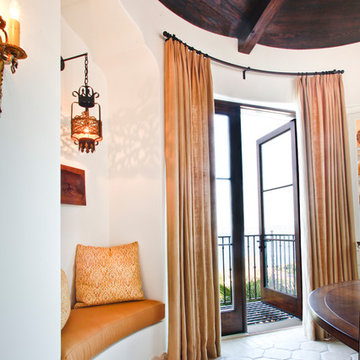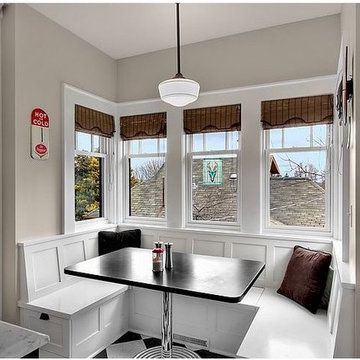2.318 Billeder af spisestue med flerfarvet gulv
Sorteret efter:
Budget
Sorter efter:Populær i dag
701 - 720 af 2.318 billeder
Item 1 ud af 2
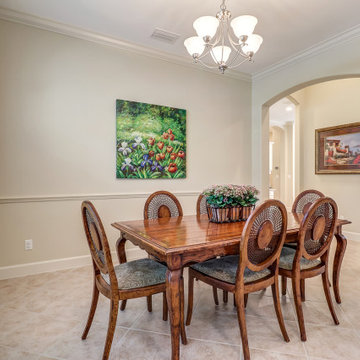
This customized Hampton model Offers 4 bedrooms, 2 baths and over 2308sq ft of living area with pool. Sprawling single-family home with loads of upgrades including: NEW ROOF, beautifully upgraded kitchen with new stainless steel Bosch appliances and subzero built-in fridge, white Carrera marble countertops, and backsplash with white wooden cabinetry. This floor plan Offers two separate formal living/dining room with enlarging family room patio door to maximum width and height, a master bedroom with sitting room and with patio doors, in the front that is perfect for a bedroom with large patio doors or home office with closet, Many more great features include tile floors throughout, neutral color wall tones throughout, crown molding, private views from the rear, eliminated two small windows to rear, Installed large hurricane glass picture window, 9 ft. Pass-through from the living room to the family room, Privacy door to the master bathroom, barn door between master bedroom and master bath vestibule. Bella Terra has it all at a great price point, a resort style community with low HOA fees, lawn care included, gated community 24 hr. security, resort style pool and clubhouse and more!
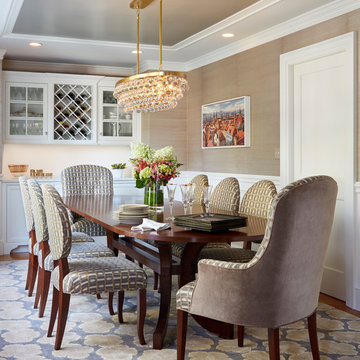
A welcoming transformation for this traditional dining room, with a custom walnut table sized perfectly for the long and narrow space. The oval Bling chandelier in gold brings elegance with a modern twist. The bound carpet from Landry & Arcari is cut to fit the room and adds a whimsical element to the design. Phillip Jeffries grass cloth wallpaper surrounds the dining room, adding warmth and texture. We love the “tray” ceiling detail, created with molding and high-gloss painted finish!
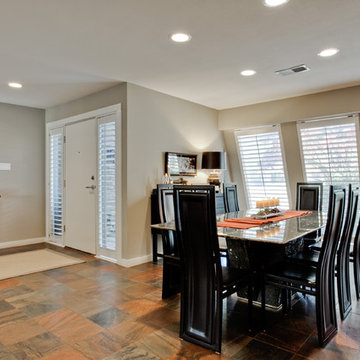
Soft contemporary home with an open floor plan for a blended family. Front entry opens into the living and dining areas. Photo by shoot2sell.
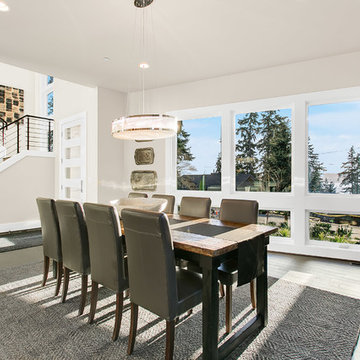
Photography by HD Estates
Architect/Designer | Dahlin Group Architecture Planning
Builder, Developer, and Land Planner | JayMarc Homes
Interior Designer | Aimee Upper
Landscape Architect/Designer | Art by Nature
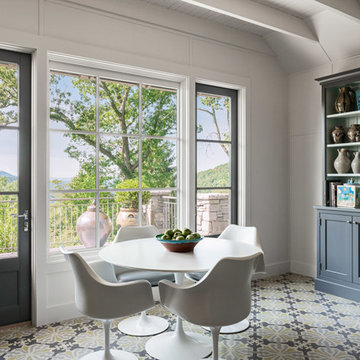
This home, located above Asheville on Town Mountain Road, has a long history with Samsel Architects. Our firm first renovated this 1940s home more than 20 years ago. Since then, it has changed hands and we were more than happy to complete another renovation for the new family. The new homeowners loved the home but wanted more updated look with modern touches. The basic footprint of the house stayed the same with changes to the front entry and decks, a master-suite addition and complete Kitchen renovation.
Photography by Todd Crawford
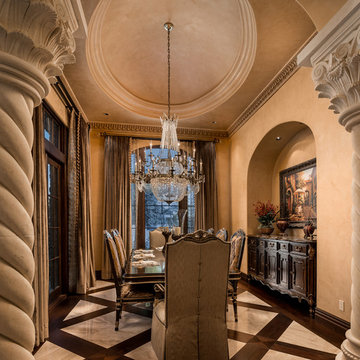
Formal dining room's coffered ceiling and arched entryways, the custom chandelier, marble, and wood floors, and the pillars.
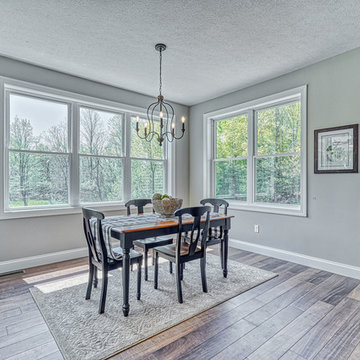
The morning room has tons of natural light thanks to the abundant windows and the sliding glass door leading out to the expansive deck.
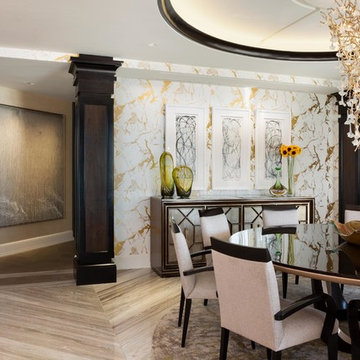
Designers: Kim Collins & Alina Dolan
General Contractor & Cabinetry: Thomas Riley Artisans' Guild
Photography: Lori Hamilton
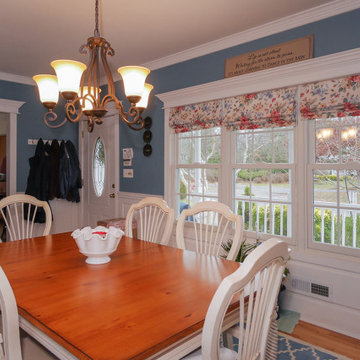
Triple window combination we installed in this beautiful dining room. This window combo is made up of three white double hung windows with grilles.
Replacement windows from Renewal by Andersen Long Island.
2.318 Billeder af spisestue med flerfarvet gulv
36
