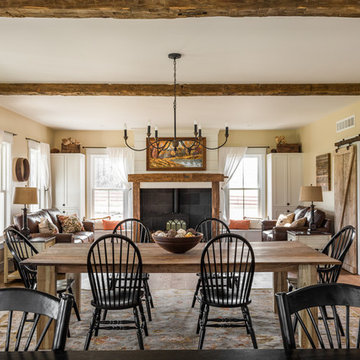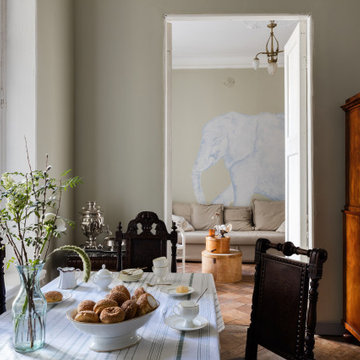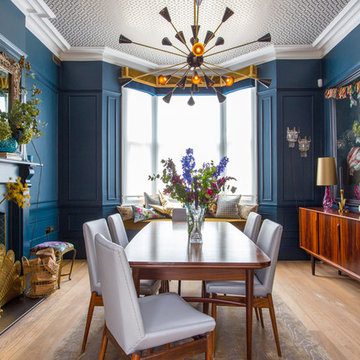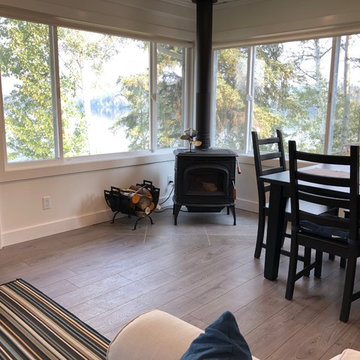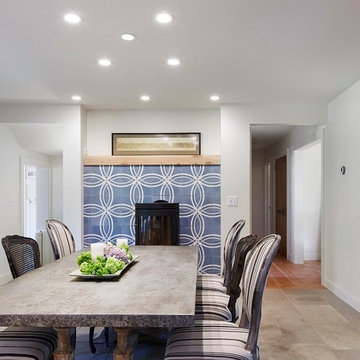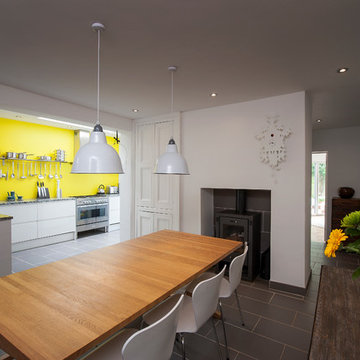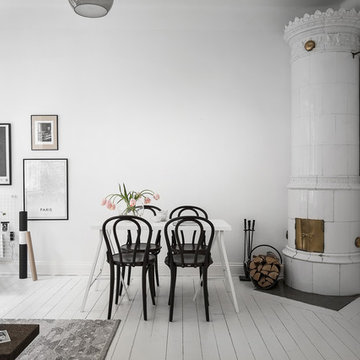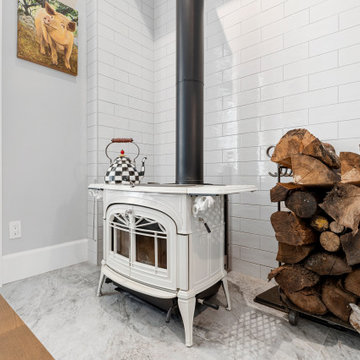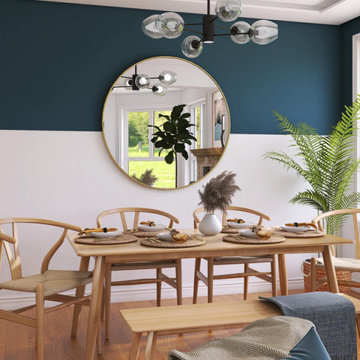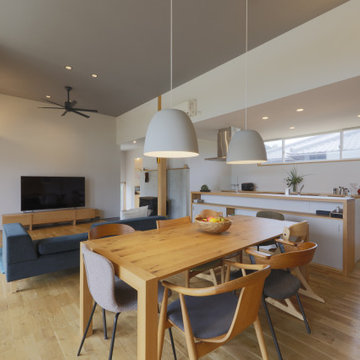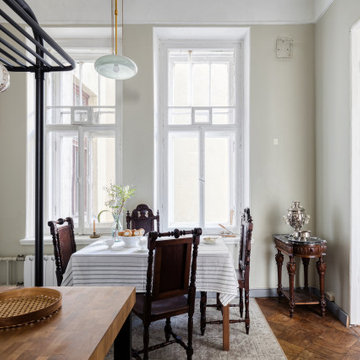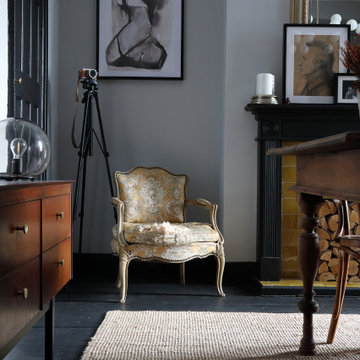221 Billeder af spisestue med brændeovn og flisebelagt pejseindramning
Sorteret efter:
Budget
Sorter efter:Populær i dag
1 - 20 af 221 billeder
Item 1 ud af 3
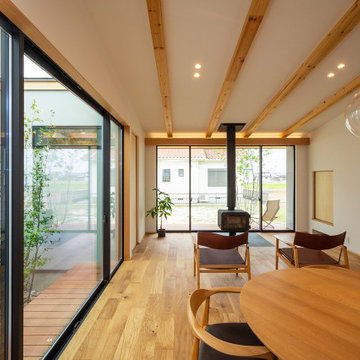
SE構法の構造材を現しとした勾配天井の先には薪ストーブを設置。冬季はストーブの炎を眺めながらのんびり過ごします。向かって左側には建物で囲まれた中庭があり、カーテン等を設置する必要がないので室内にいながら庭木に咲く花や新緑、紅葉に雪景色など、常に季節を感じることができます。
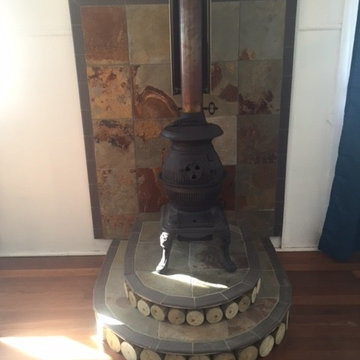
Pot belly stove as part of budget makeover. Ronald St Duplex by Birchall & Partners Architects.
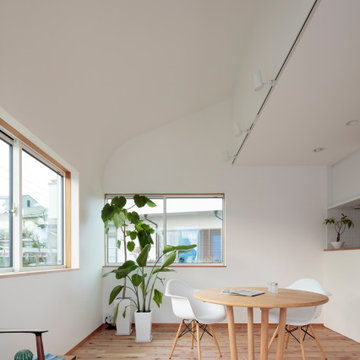
ダイニングの天井はリビングより少し高くなっており、曲面の形状としている。スポットライトが天井を照らす。ダイニングは三方向窓に囲まれている。
photo:鳥村鋼一
The dining ceiling is slightly higher than the living room and has a curved shape. A spotlight illuminates the ceiling. The dining is surrounded by three windows.
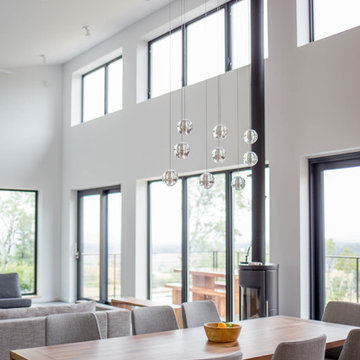
Wall of high performance windows providing plenty of natural light for the multi purpose great room. Clerestory windows above with large picture windows and lift&slide doors below. Modern aesthetic balanced well with soft textures and warm wood throughout.
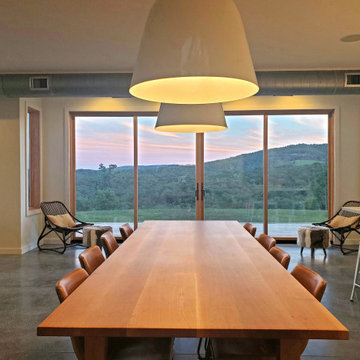
Contemporary passive solar home with radiant heat polished concrete floors. Custom white oak table. Marvin sliding glass doors.
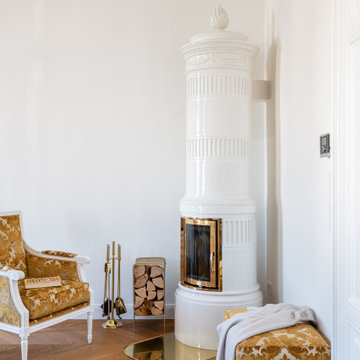
Esszimmer. Projekt Apartment close to Hofburg, 1010 Vienna. Interior Designer- Anastasia Reicher, Kachelofen- E.Fessler Vienna, Sessel und Hocker: Creativa Italy. Photo: Evgeny Gnesin. www.anastasia-interior.com
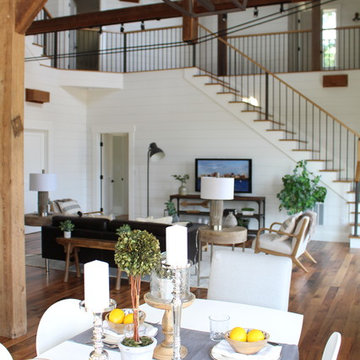
Staging an open floor plan kitchen eat-in is always helpful for buyers to understand furniture placement and the scale of the space.

Dining Chairs by Coastal Living Sorrento
Styling by Rhiannon Orr & Mel Hasic
Dining Chairs by Coastal Living Sorrento
Styling by Rhiannon Orr & Mel Hasic
Laminex Doors & Drawers in "Super White"
Display Shelves in Laminex "American Walnut Veneer Random cut Mismatched
Benchtop - Caesarstone Staturio Maximus'
Splashback - Urban Edge - "Brique" in Green
Floor Tiles - Urban Edge - Xtreme Concrete
Steel Truss - Dulux 'Domino'
Flooring - sanded + stain clear matt Tasmanian Oak
221 Billeder af spisestue med brændeovn og flisebelagt pejseindramning
1
