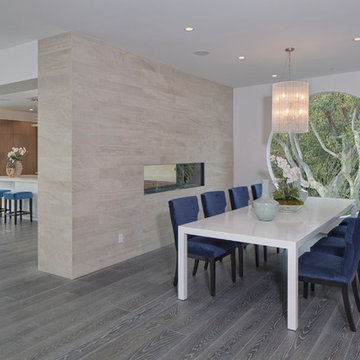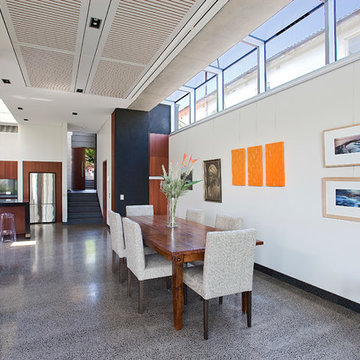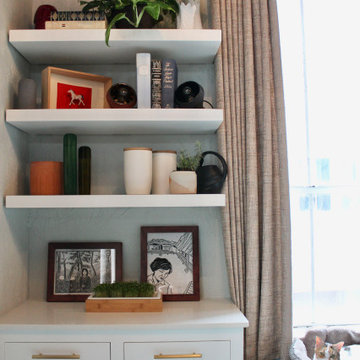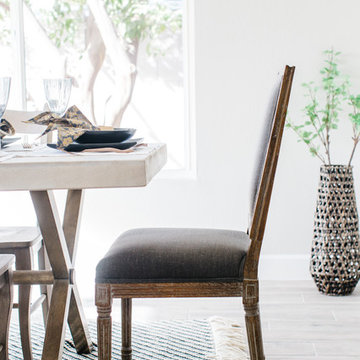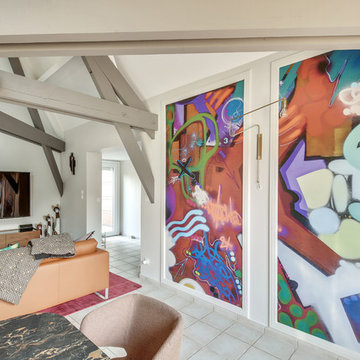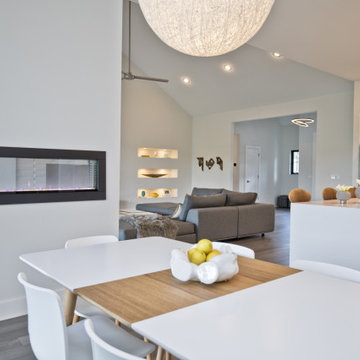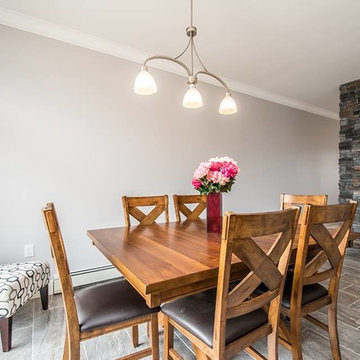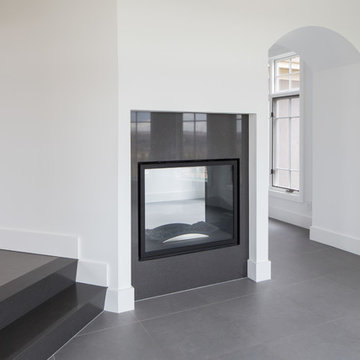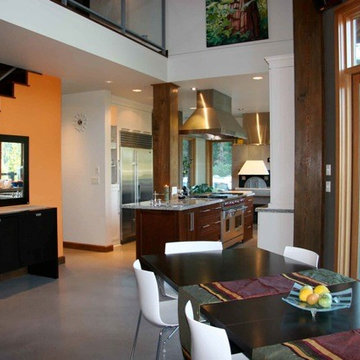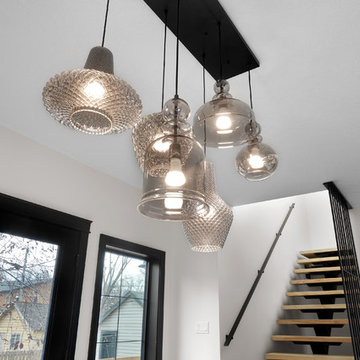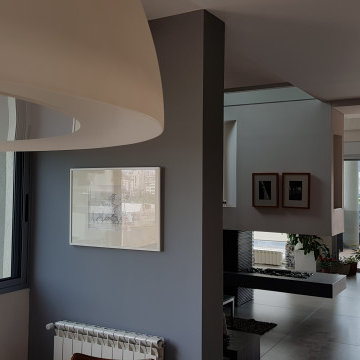292 Billeder af spisestue med fritstående pejs og gråt gulv
Sorteret efter:
Budget
Sorter efter:Populær i dag
161 - 180 af 292 billeder
Item 1 ud af 3
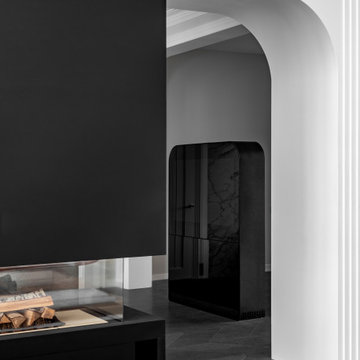
Стойка из чёрного стекла со встроенным телевизором. Форма конструкции сделана в унисон с общей концепцией дизайна интерьера. В тоже время стойка выступает в качестве акцентного элемента, приковывающего к себе внимание. Удобное расположение позволяет насладится просмотром телевизора в большой компании, сидя у камина и приятном обществе друг друга. В выключенном состоянии экран телевизор полностью исчезает за стеклом. Звук телевизора выводится на встроенную потолочную акустику.
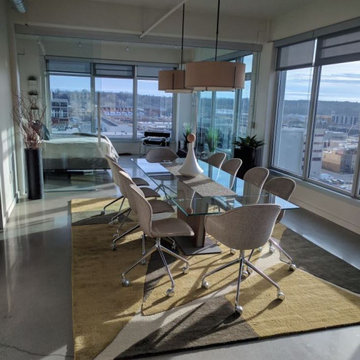
Although I am based in Philadelphia, I work with clients all across the country. Send me your measurements or floor plans and I will create a beautiful space, just like this Midwest condo for you.
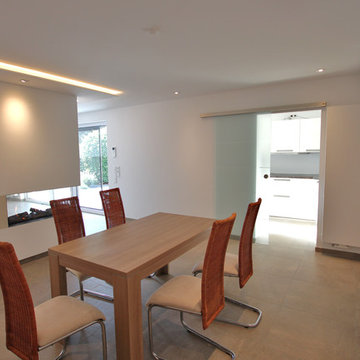
Gestaltung und Sanierung eines Bungalows aus den 70 er Jahren in bevorzugter Wohnlage von Kempen.
Die Aufgabe:
Anpassung des Raumkonzepts an die Nutzung der zukünftigen Bewohner, eine zeitgemäße Gestaltung aller Bereiche,die Gartengestaltung, sowie im Besonderen die energetische Sanierung.
Besonderheiten:
Moderner dreiseitiger Gaskamin mit regelbarem Feuerbild.
Die Fotos entstanden kurz vor dem Einzug!
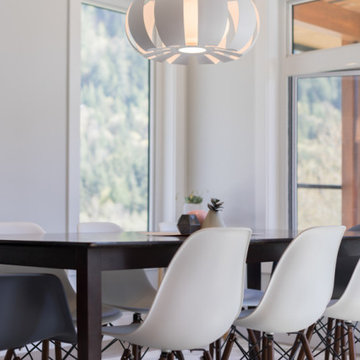
Welcomed by a cultured stone wrap feature wall at the entrance, this stunning custom west coast contemporary home opens up into a living area with a double sided fireplace that draws you to one of two private decks with unobstructed mountain views. Not only was it built by a reputable builder, but it was also featured on HGTV’s Worst to First!
Watch the complete episode online: https://www.hgtv.ca/shows/worst-to-first/videos/darlene-scott/1531522115681/
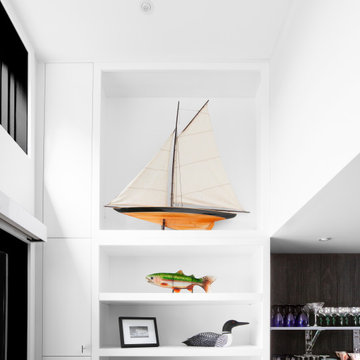
Custom Cabinet Elevates into Clerestory in Dining + Wet Bar Area - HLODGE - Unionville, IN - Lake Lemon - HAUS | Architecture For Modern Lifestyles (architect + photographer) - WERK | Building Modern (builder)
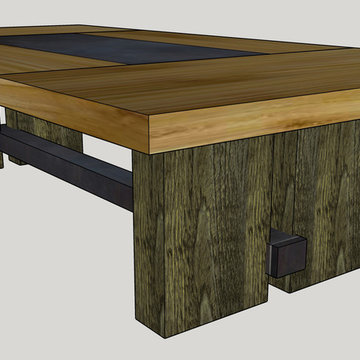
Preliminary designs and finished pieces for a beautiful custom home we contributed to in 2018. The basic layout and specifications were provided, we designed and created the finished product. The 14' dining table is elm and reclaimed Douglas fir with a blackened steel insert and trestle.
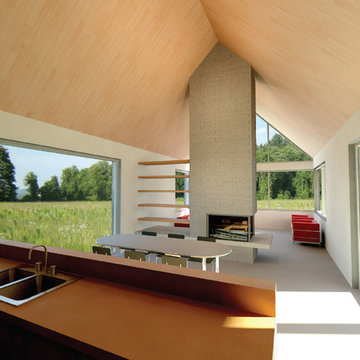
Western Massachusetts American Institute of Architects, Honor Award, 2010.
With Kuhn Riddle Architects.
Inspired by the tobacco barns and farmhouses of the surrounding area, this project was designed as a sustainable spec house for Tomlinson Builders. A single-story, 2,000 sqft home with 3 bedrooms, its open floor plan and flexible layout appeal to a variety of homeowners, from new families to recent retirees.
The simple geometric forms of the home are both modern and traditional, crisp and inviting.
To maintain the natural qualities of the site, outdoor spaces were conceived as small jewels of manicured space set into an otherwise uncultivated landscape.
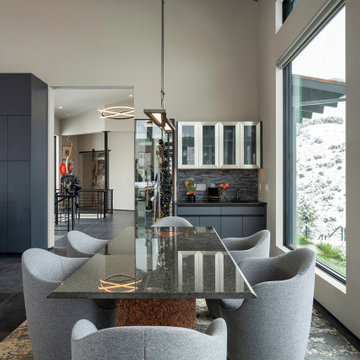
Kasia Karska Design is a design-build firm located in the heart of the Vail Valley and Colorado Rocky Mountains. The design and build process should feel effortless and enjoyable. Our strengths at KKD lie in our comprehensive approach. We understand that when our clients look for someone to design and build their dream home, there are many options for them to choose from.
With nearly 25 years of experience, we understand the key factors that create a successful building project.
-Seamless Service – we handle both the design and construction in-house
-Constant Communication in all phases of the design and build
-A unique home that is a perfect reflection of you
-In-depth understanding of your requirements
-Multi-faceted approach with additional studies in the traditions of Vaastu Shastra and Feng Shui Eastern design principles
Because each home is entirely tailored to the individual client, they are all one-of-a-kind and entirely unique. We get to know our clients well and encourage them to be an active part of the design process in order to build their custom home. One driving factor as to why our clients seek us out is the fact that we handle all phases of the home design and build. There is no challenge too big because we have the tools and the motivation to build your custom home. At Kasia Karska Design, we focus on the details; and, being a women-run business gives us the advantage of being empathetic throughout the entire process. Thanks to our approach, many clients have trusted us with the design and build of their homes.
If you’re ready to build a home that’s unique to your lifestyle, goals, and vision, Kasia Karska Design’s doors are always open. We look forward to helping you design and build the home of your dreams, your own personal sanctuary.
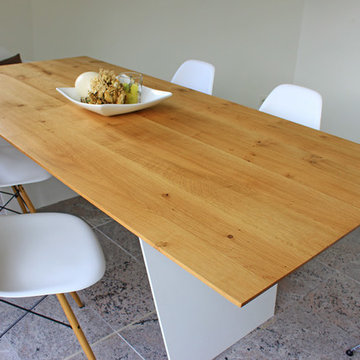
Esstisch MARTHA sieht hervorragend elegant aus mit einer sogenannten "Schweizer Kante", wie auf dem Foto mit der Tischplatte aus Eiche.
Das massive und eindrucksvolle Untergestell unseres Esstisches MARTHA kann je nach Wunsch aus Stahl, Edelstahl oder Holz angefertigt und farbig lackiert werden. Im 7-Grad-Winkel wird die Tischplatte so stilvoll gestützt und setzt somit einen faszinierenden Akzent in Ihrer Inneneinrichtung.
Esstisch MARTHA entsteht in unserer Massivholzwerkstatt als Einzelstück genau nach Ihrem Wunsch und wird deutschlandweit geliefert.
292 Billeder af spisestue med fritstående pejs og gråt gulv
9
