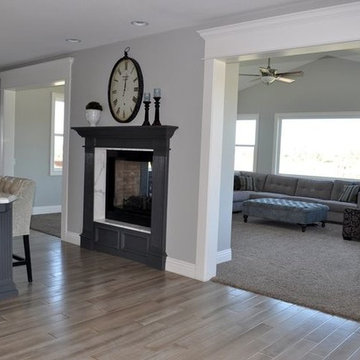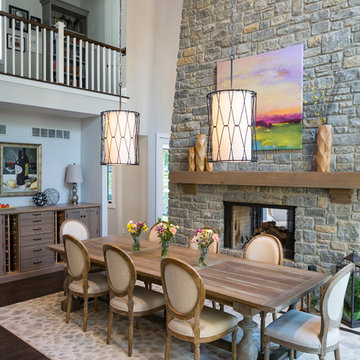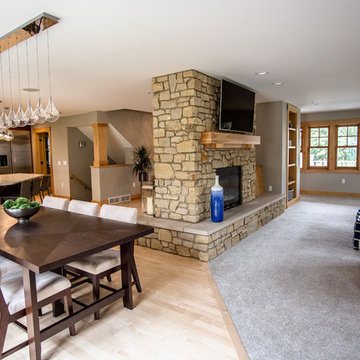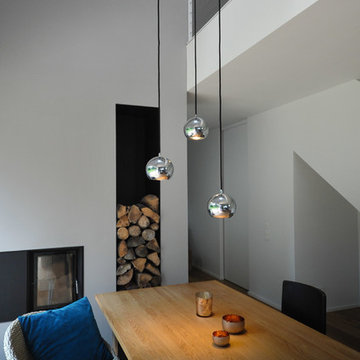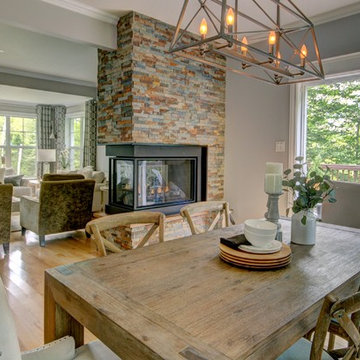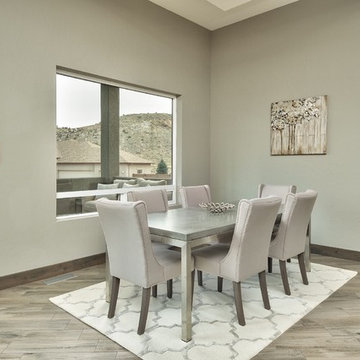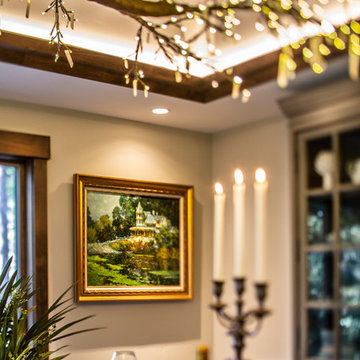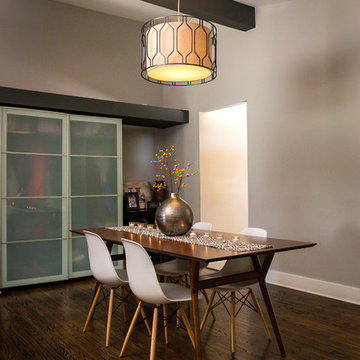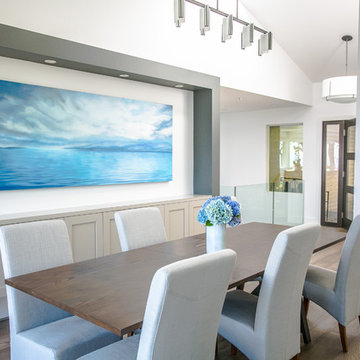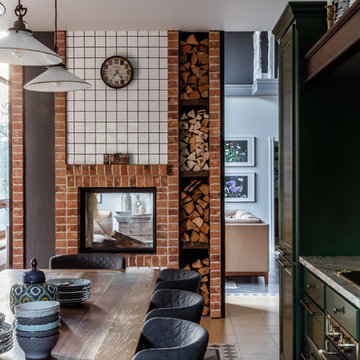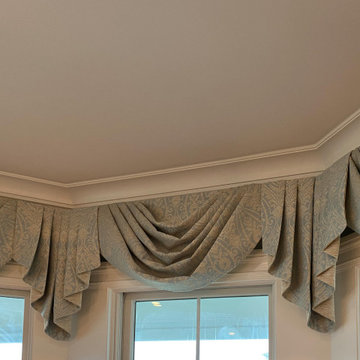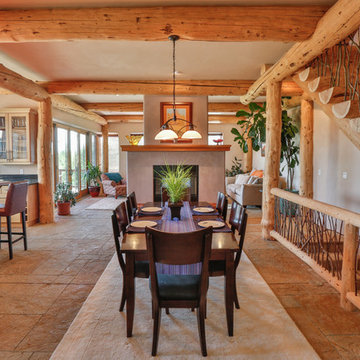579 Billeder af spisestue med grå vægge og fritstående pejs
Sorteret efter:
Budget
Sorter efter:Populær i dag
101 - 120 af 579 billeder
Item 1 ud af 3

The built in dining nook adds the perfect place for a small dinner or to play a family board game.
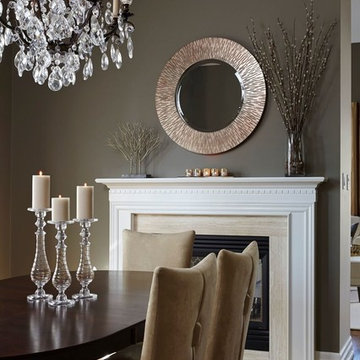
Our client wanted her home to reflect her taste much more than it had, as well as providing a cozy home for herself, her children and their pets. We gutted and completely renovated the 2 bathrooms on the main floor, replaced and refinished flooring throughout as well as a new colour scheme, new custom furniture, lighting and styling. We selected a calm and neutral palette with geometric shapes and soft sea colours for accents for a comfortable, casual elegance. Photos by Kelly Horkoff, kwestimages.com
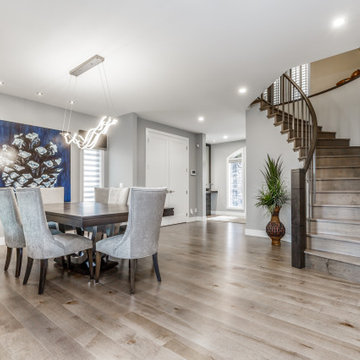
Total main floor renovation - walls opened up to give this home a brighter feeling and open concept. New warm hardwood flooring throughout, new baseboards and casing brighten the spaces and bring a new crisp look to this two story home. Accent lighting adds warmth and rich layers to the space. Window treatments add final touches that enrich the spaces. Modern island fireplace floats in space and is shared with Kitchen, Dining Room and Living Room areas.
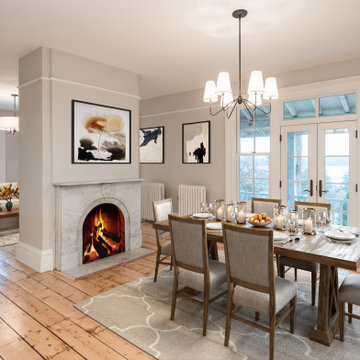
After working with these clients to renovate their previous home, these homeowners got the renovation bug. They decided to buy another home in the town that they love, and renovate it just to their liking. This house was originally constructed in the 1850's, and was filled with beautiful period details which we all wanted to retain as much as possible. So, we kept the fireplace and wood floors, but removed walls on either side of the fireplace to open up the living and dining rooms. We widened the door to the entry foyer, and we increased the size of the windows in the living and dining rooms to take advantage of the home's beautiful views of the Hudson River beyond.
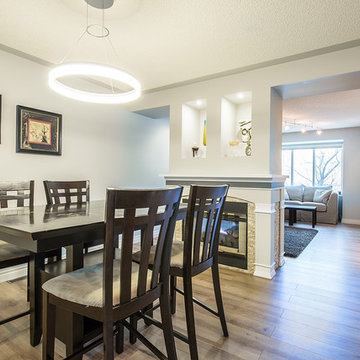
The modern light fixture over the dining room table add interest to the space.
Demetri Photography
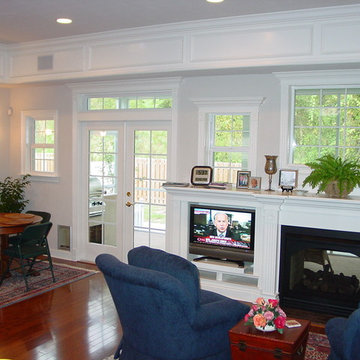
Breakfast Nook and Family Room Combination with Coffered Ceiling and Surround Sound Speakers
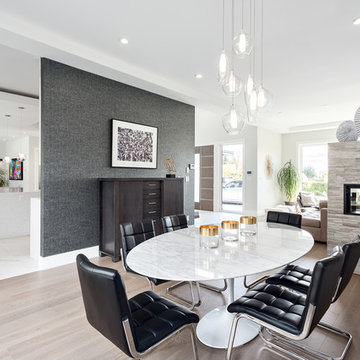
Beyond Beige Interior Design | www.beyondbeige.com | Ph: 604-876-3800 | Photography By Provoke Studios | Furniture Purchased From The Living Lab Furniture Co

Preliminary designs and finished pieces for a beautiful custom home we contributed to in 2018. The basic layout and specifications were provided, we designed and created the finished product. The 14' dining table is elm and reclaimed Douglas fir with a blackened steel insert and trestle. The mantel was created from remnant beams from the home's construction.
579 Billeder af spisestue med grå vægge og fritstående pejs
6
