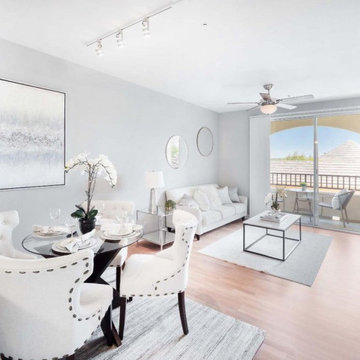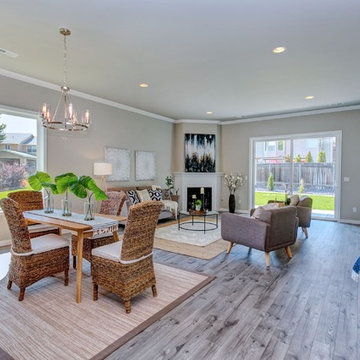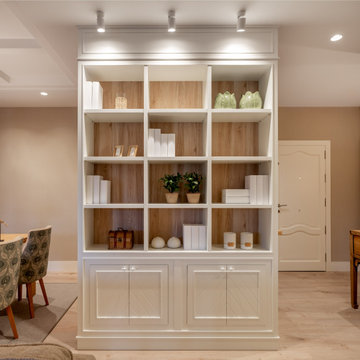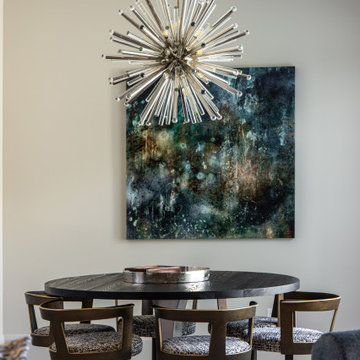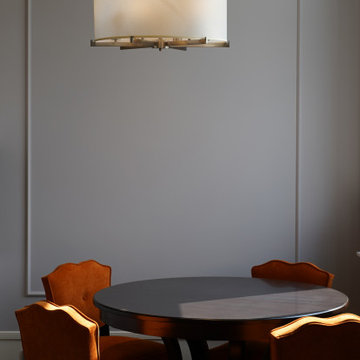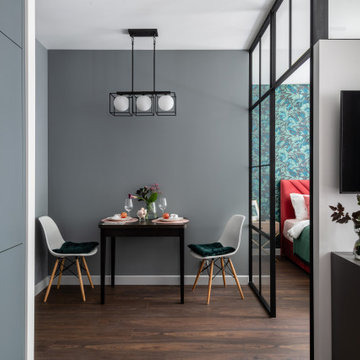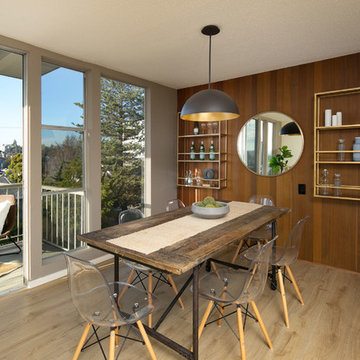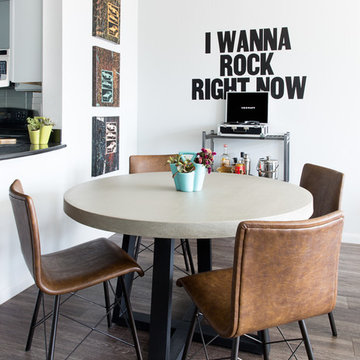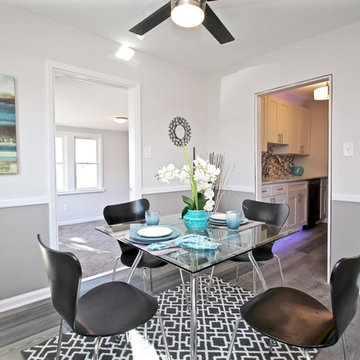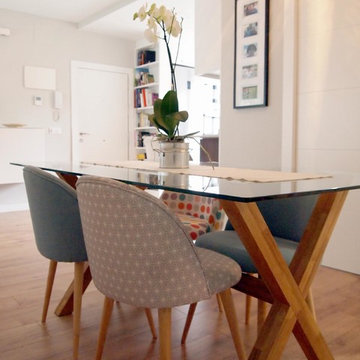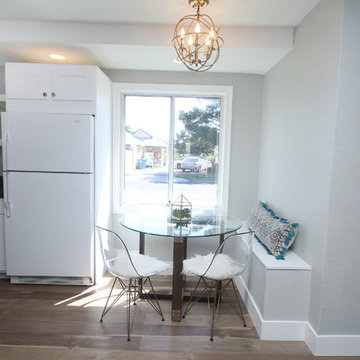976 Billeder af spisestue med grå vægge og laminatgulv
Sorteret efter:
Budget
Sorter efter:Populær i dag
61 - 80 af 976 billeder
Item 1 ud af 3
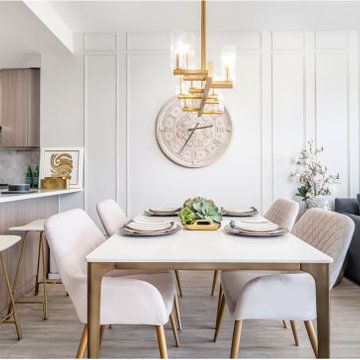
This 600 S.F. condo evokes a sense of eclectic glamour with touches of warm metals, faux fur, and velvets accents. Space planning and careful balancing of scale is crucial for such a small space, when a dedicated dining and living area is a must. Infused with urban glamour this open concept is big on style.
Photo: Caydence Photography
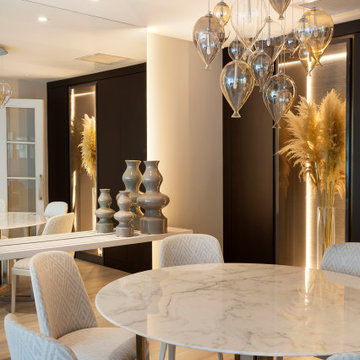
Dine in style in the magnificent dining room of this beautifully remodeled 60-year-old apartment flat. Take in the stunning view and admire the custom-designed console table and mirror, detailed with hidden cove lights that add a touch of warmth and dimension. The built-in cabinetry, crafted from special Italian veneer, serves as a stunning backdrop and is further enhanced with wallpaper panels inside, creating a cohesive and sophisticated look. Indulge in a dining experience like no other in this breathtaking space.
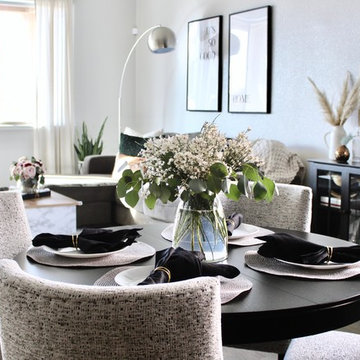
Took their original dining table and designed around it for a more budget-friendly design
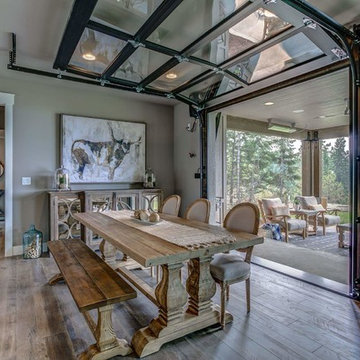
Since the dining room is an extension of the kitchen and living room, we opted to add a garage door. This makes for easy indoor/outdoor living.
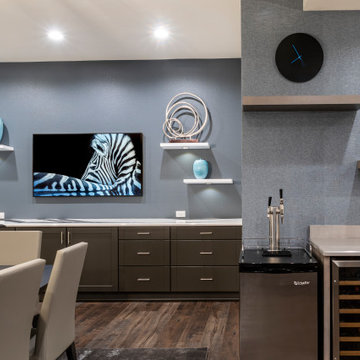
The pathway between the kitchen and dining area did not go unnoticed! A coffee and beverage station take place in the main entertaining center. On the beverage side, a kegerator, undercounter wine refrigerator, and undercounter beverage refrigerator are made available in passing. Floating shelves with decor and wallpaper add interest in the same blue-gray color as the living and dining accent walls.
Sneak peek into the dining room from the beverage bar. To serve a party, a large built-in buffet area with Cambria's Bentley quartz countertop makes a true statement. The Samsung Frame TV displays art while in formal setting, but can also play the game for Super Bowl day! Floating shelves with lights underneath pop against the blue-gray wall color.
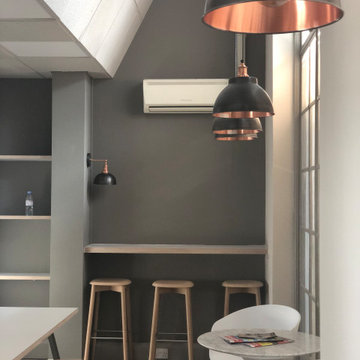
We created breakfast bar seating areas either end of the staff room, relaxed seating for two adjacent to the crittall windows and larger communal bench seating either side of the central column, providing a combination of options to the staff.
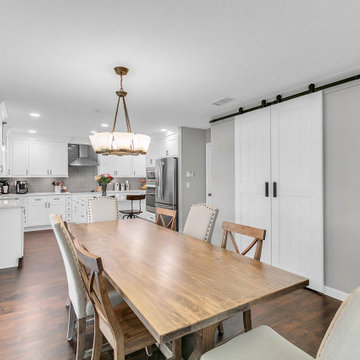
Molly's Marketplace's artisans handcrafted these amazing white sliding Barn Doors for our clients. We also crafted this walnut Modern Industrial Farmhouse Dining Table which was made just for the space and fit perfectly!
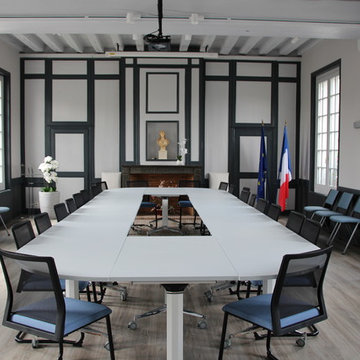
Isabelle Mourcely, Il m'a été demandé de repenser cette salle de réunion. Choix des couleurs, choix des matériaux, choix du mobilier et des luminaires. Proposition autour d'un book, validation par les conseillés et mise en oeuvre par la mairie.
976 Billeder af spisestue med grå vægge og laminatgulv
4
