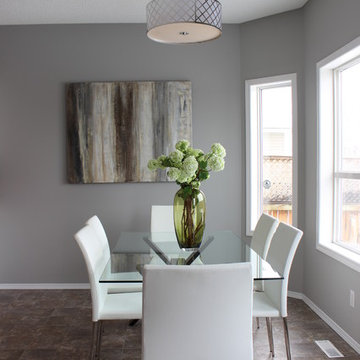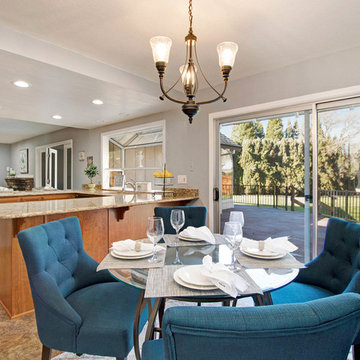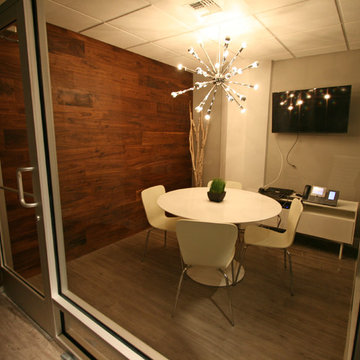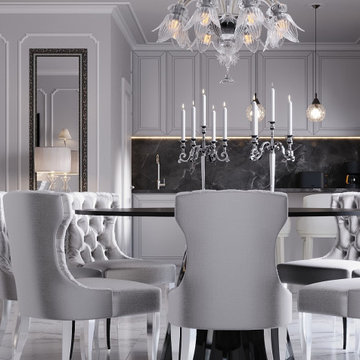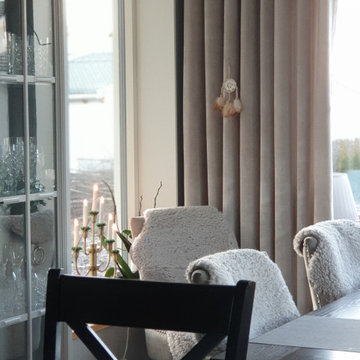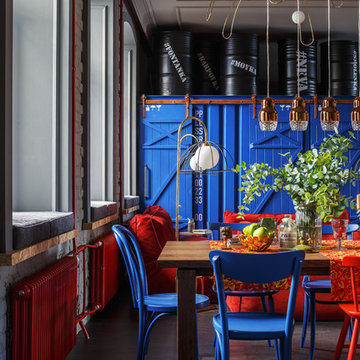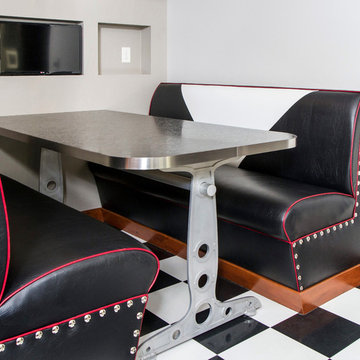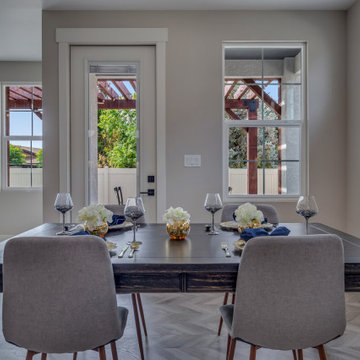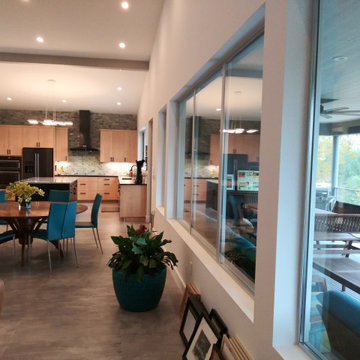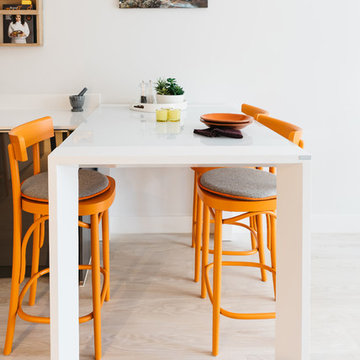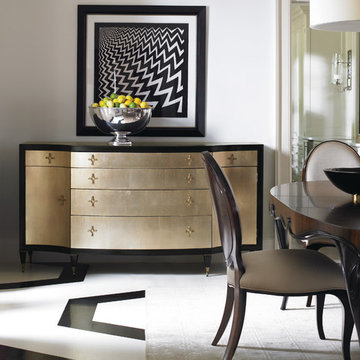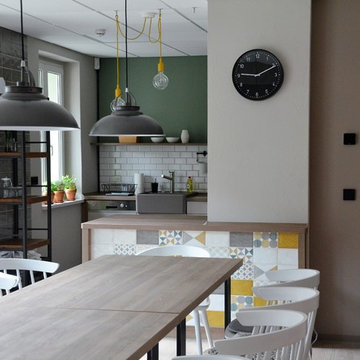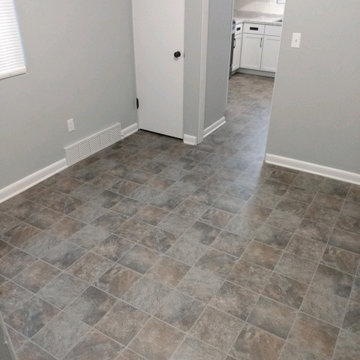57 Billeder af spisestue med grå vægge og lineoleumsgulv
Sorteret efter:
Budget
Sorter efter:Populær i dag
21 - 40 af 57 billeder
Item 1 ud af 3
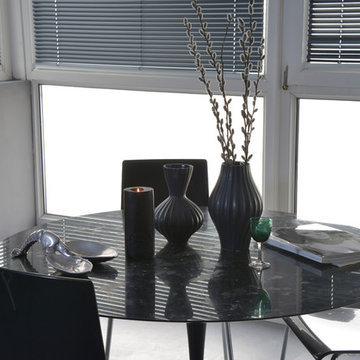
Gloss, shine, marble and silver in a dining corner, framed by the venetian blind covered floor to ceiling windows.
www.truenorthvision.co.uk
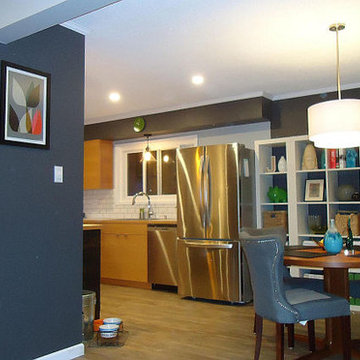
A single-family home in Comox converted into a two residence dwelling with the homeowners upstairs and renters downstairs created a need for 1 new and 1 redesigned kitchen and 2 redesigned bathrooms.
The upstairs kitchen was originally a separate room and we opened it up to the social zone with the exception of one oversized beam that holds the furnace chimney from below. We covered the floors in a wood look vinyl strip due to the home owner's rambunctious Golden Retriever.
Photo Credit; Evelyn M Interiors
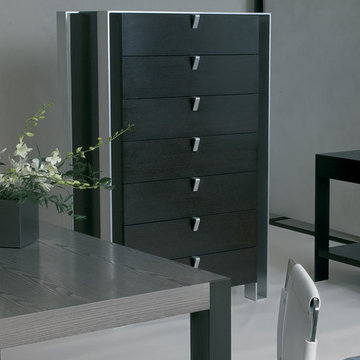
AP Products:
DT-74 Dining/Conference Table
DR-11A Dresser
FS-94F Flat Screen
Photography by: Ted Dillard
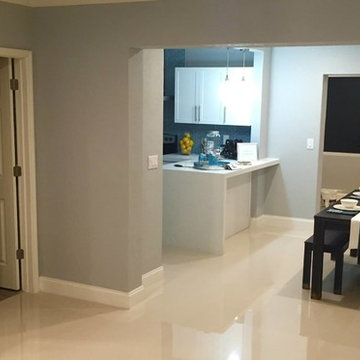
SOLD
Ernie Emad
This contemporary style décor with blues, yellow and read against a grey wall brought out the beauty of the house.
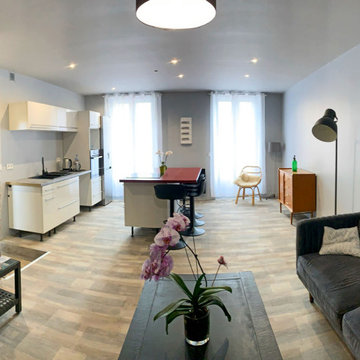
Ouverture de l'espace, mise en valeur d'un mur de brique, création d'un ilot et d'une cuisine.
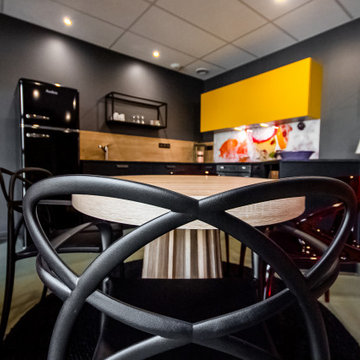
Le projet : Réhabilitation d'un sous-sol d'une maison en appartement privé.
Ma mission : Créer le Concept Déco, définir les ambiances pour chaque espace du sous-sol, sélectionner les matériaux, les coloris de peinture, le mobilier, les luminaires...
Le tout dans une ambiance joyeuse, colorée et dynamique guidée par la crédence de la cuisine.
L'ambiance de la chambre se veut plus rêveuse ... un panoramique doux a été posé en tête de lit. J'ai également joué sur la transparence des rideaux et des fauteuils pour ne pas encombrer visuellement l'espace.
La salle d'eau se veut fonctionnelle avec son bac de douche antidérapant et ses rangements adaptés à un court séjour.
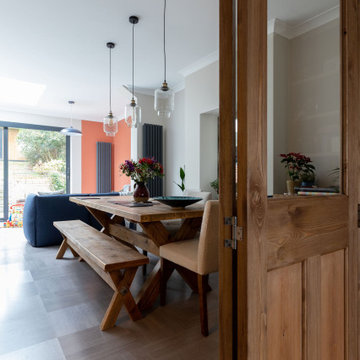
We opened up the space between the front and rear main rooms, fitting pine glazed bifold doors to divide the space so that the front living room could be used as a quieter, more luxurious space, separated from the kitchen and play area. A beautiful industrial dining table has been added in the back living room, adding a lovely rustic touch along with the gorgeous textured mirror. Renovation by Absolute Project Management.
57 Billeder af spisestue med grå vægge og lineoleumsgulv
2
