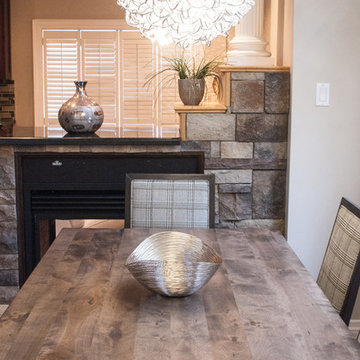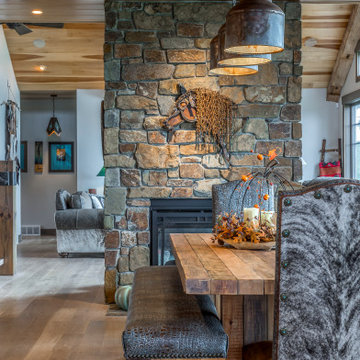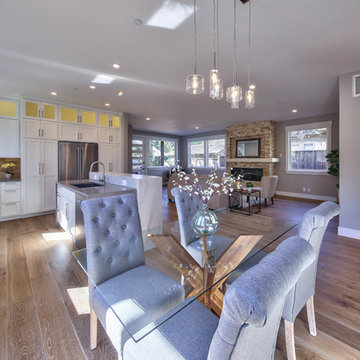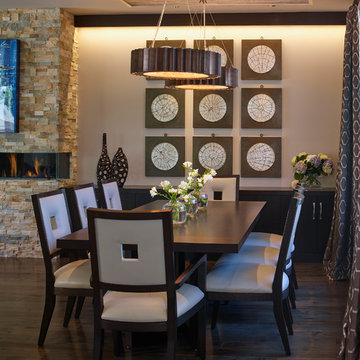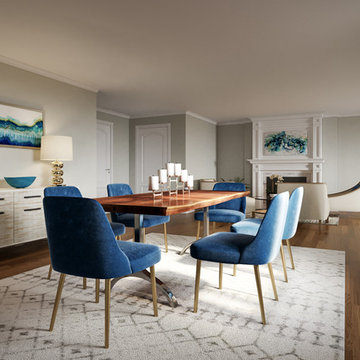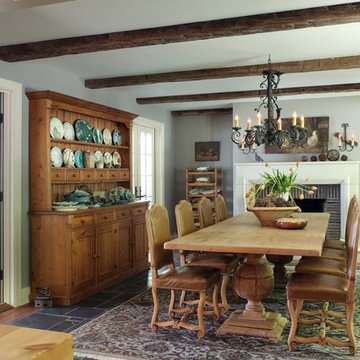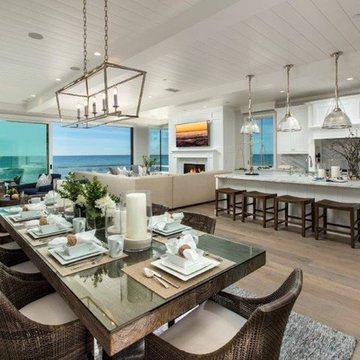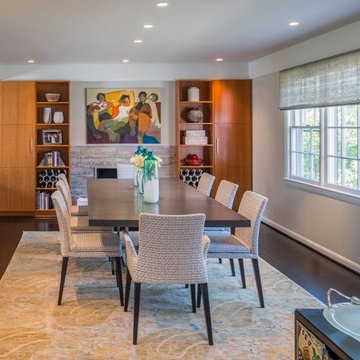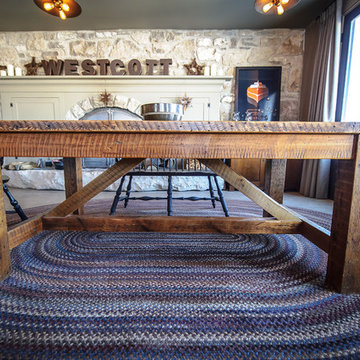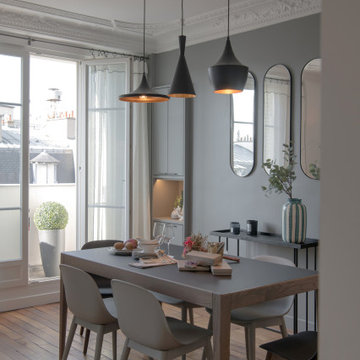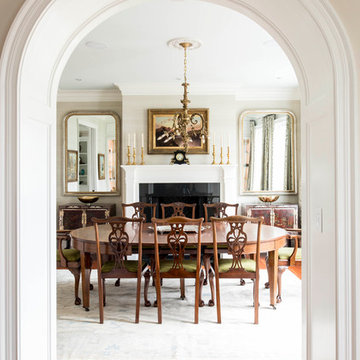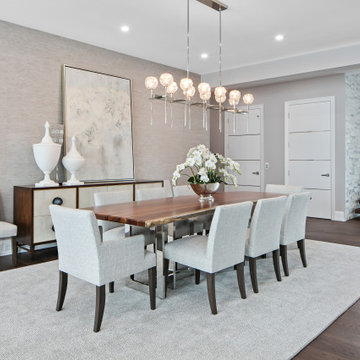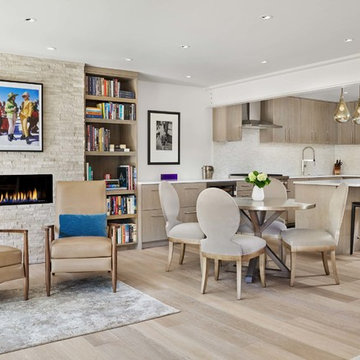1.973 Billeder af spisestue med grå vægge og pejseindramning i sten
Sorteret efter:
Budget
Sorter efter:Populær i dag
221 - 240 af 1.973 billeder
Item 1 ud af 3
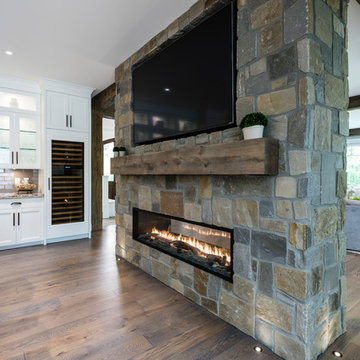
The gourmet kitchen pulls out all stops – luxury functions of pull-out tray storage, magic corners, hidden touch-latches, and high-end appliances; steam-oven, wall-oven, warming drawer, espresso/coffee, wine fridge, ice-machine, trash-compactor, and convertible-freezers – to create a home chef’s dream. Cook and prep space is extended thru windows from the kitchen to an outdoor work space and built in barbecue.
photography: Paul Grdina
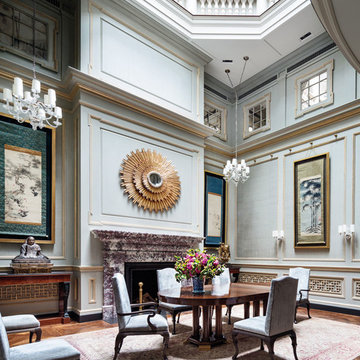
Bespoke mantel by Chesney's featured a Design by Firm Sawyer | Berson Revamps an Incredible Manhattan Townhouse | Architectural Digest
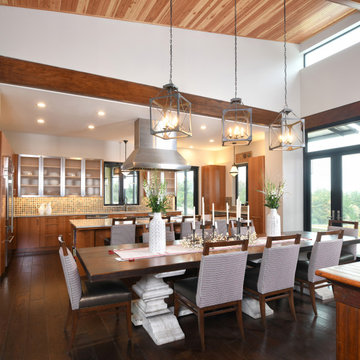
Our client’s desire was to have a country retreat that would be large enough to accommodate their sizable family and groups of friends. This primary space is an open plan which includes the kitchen, dining and living room central to the home. The architecture is modern but respectful of the natural surroundings.
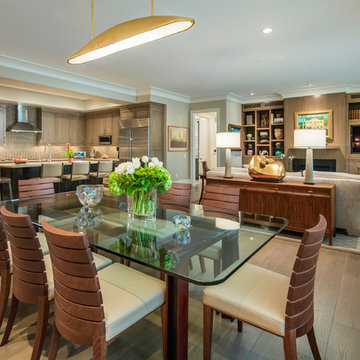
Long time clients who are "empty nesters" downsized from a larger house to this new condominium, designed to showcase their small yet impressive collection of modern art. The space plan, high ceilings, and careful consideration of materials lends their residence an quiet air of sophistication without pretension. Existing furnishings nearly 30 years old were slightly modified and reupholstered to work in the new residence, which proved both economical and comforting.
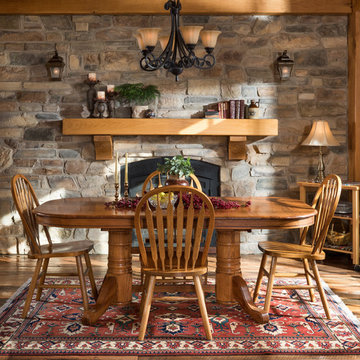
The stone wall and timber hearth and beams are the focal point of this simple yet stunning dining room.
Photo Credit: Longviews Studios, Inc
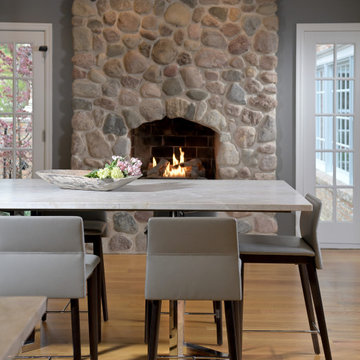
The clients not only wanted a new design and style for their kitchen and breakfast area remodel, but also needed the space to function differently as well. The clients entertain often and love having family, especially their grandchildren, over to eat. Therefore, durable materials were especially important as well as more space for cooking, baking, storage, and seating.
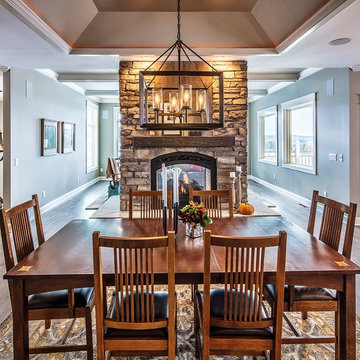
Open kitchen dining area with family room separated by a two-sided fireplace in cultured stone with hemlock mantel in custom stain.
Dave Revette Photography, StoneHammer Custom Homes
1.973 Billeder af spisestue med grå vægge og pejseindramning i sten
12
