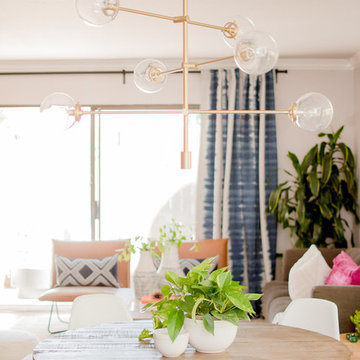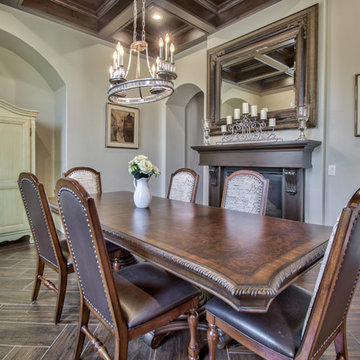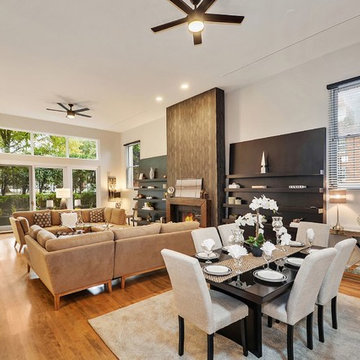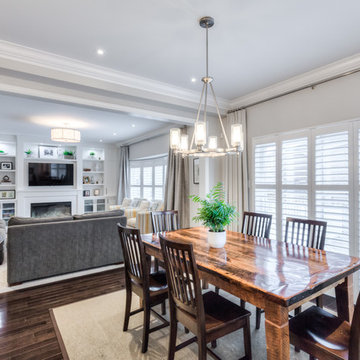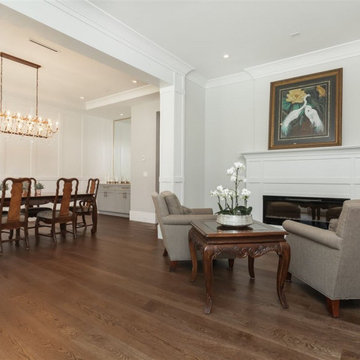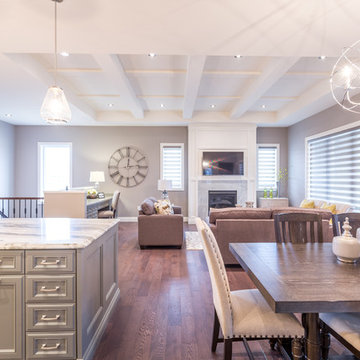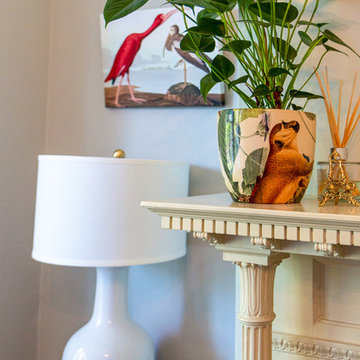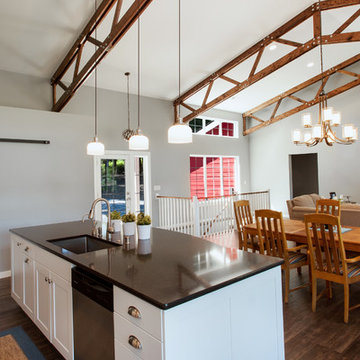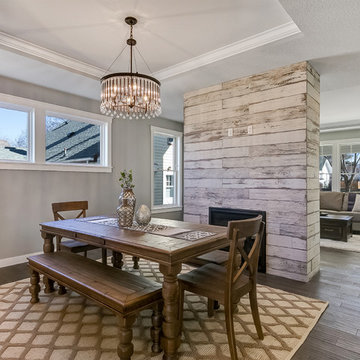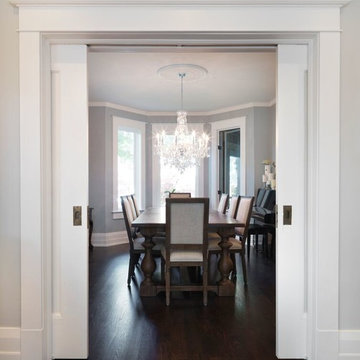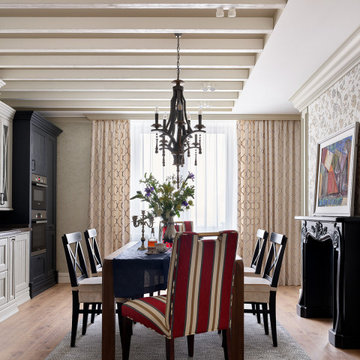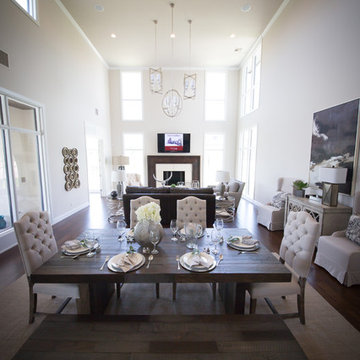405 Billeder af spisestue med grå vægge og pejseindramning i træ
Sorteret efter:
Budget
Sorter efter:Populær i dag
121 - 140 af 405 billeder
Item 1 ud af 3
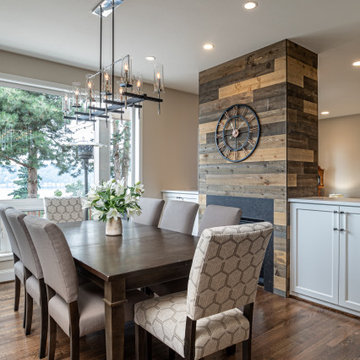
We replaced the double sided fireplace with a more efficient version and wrapped it in reclaimed wood.
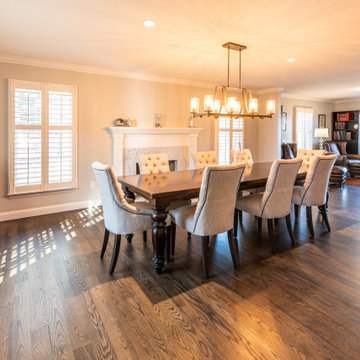
What was the original living room became a generous dining hall, with table centered on the fireplace and new lighting above. The old, small dining room beyond is now a comfortable sitting area for reading and work on the laptop, plus an upright piano. Drafty single pane windows were replaced with energy efficient Pella's. What was a standard 6 foot wide opening between living and dining was removed to create an 11 foot wide opening with the ceiling flowing through.
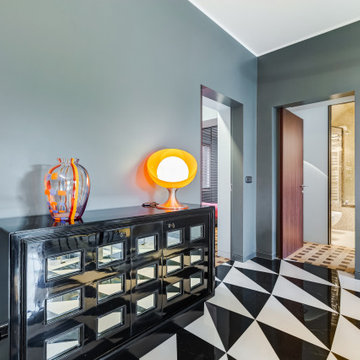
Soggiorno: boiserie in palissandro, camino a gas e TV 65". Pareti in grigio scuro al 6% di lucidità, finestre a profilo sottile, dalla grande capacit di isolamento acustico.
---
Living room: rosewood paneling, gas fireplace and 65 " TV. Dark gray walls (6% gloss), thin profile windows, providing high sound-insulation capacity.
---
Omaggio allo stile italiano degli anni Quaranta, sostenuto da impianti di alto livello.
---
A tribute to the Italian style of the Forties, supported by state-of-the-art tech systems.
---
Photographer: Luca Tranquilli
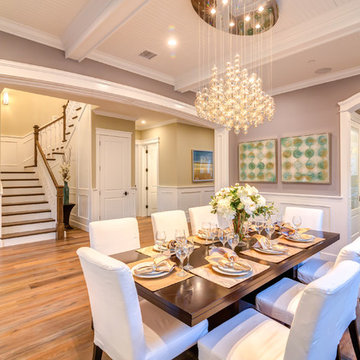
Dining Room of the New house construction in Studio City which included the installation of dining room ceiling, dining room wall painting, dining room flooring and dining room lighting.
This dining room combines traditional touches like Chippendale chairs, solid wood pedestal table and buffet, mouldings, and an Eventov original artwork, with more transitional pieces like the chandelier from West Elm and Dwell Studio fabric (Satin Trellis in Steel) on the end chairs. The drapery fabric (Royal Curves from Robert Allen) picks up the chair details.
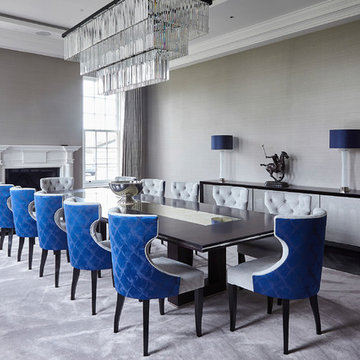
Stunning dinning table with nickel inlay and bronze antique mirror. Console with glass and fabric doors.
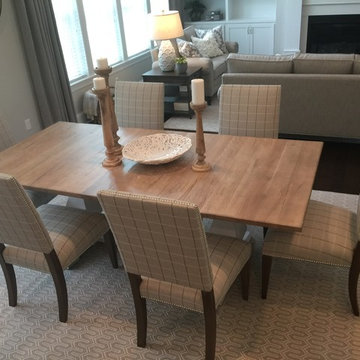
Colleen Gahry-Robb, Interior Designer / Ethan Allen, Auburn Hills, MI
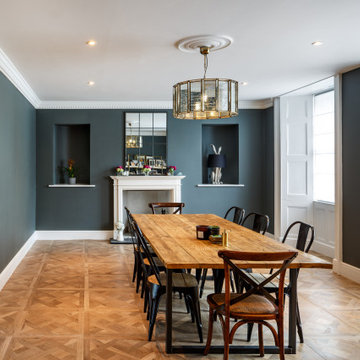
Nestled within a beautiful plot in Devon, this Grade II listed manor house sits quietly amongst the tall trees. Co Create Architects have been delighted to be apart of this project, which involved the renovation of the existing manor house and the creation of two complimentary zinc clad extensions.
405 Billeder af spisestue med grå vægge og pejseindramning i træ
7
