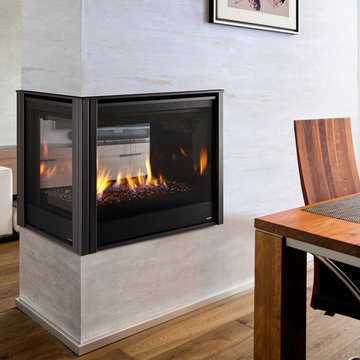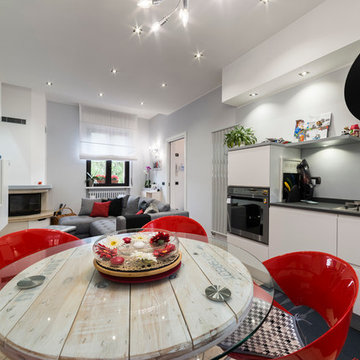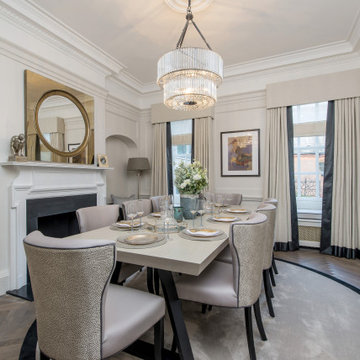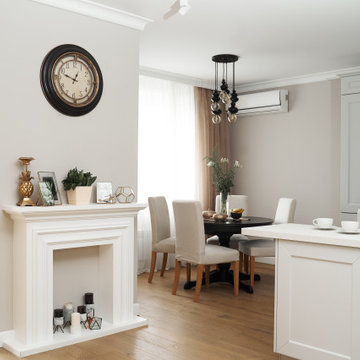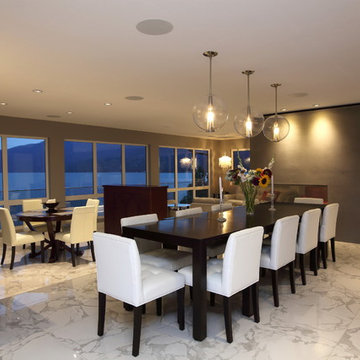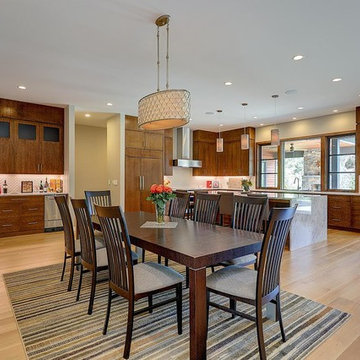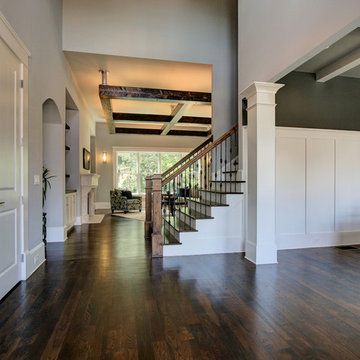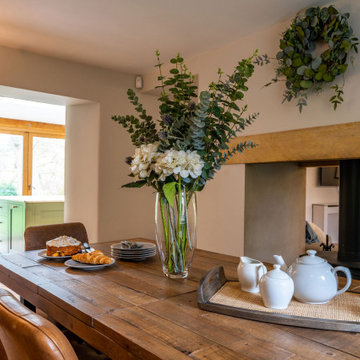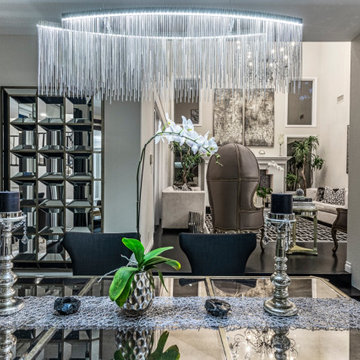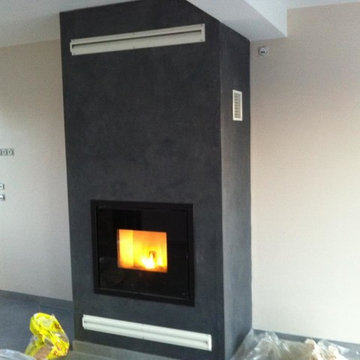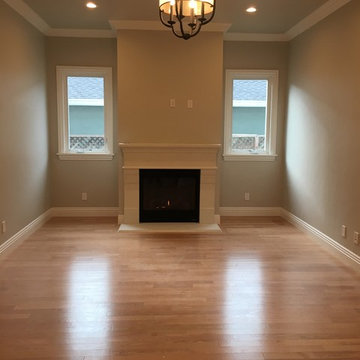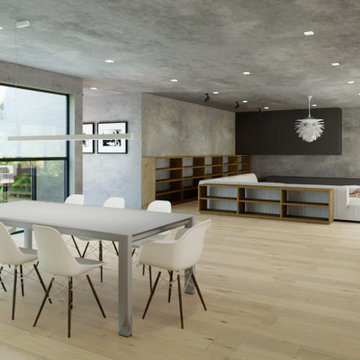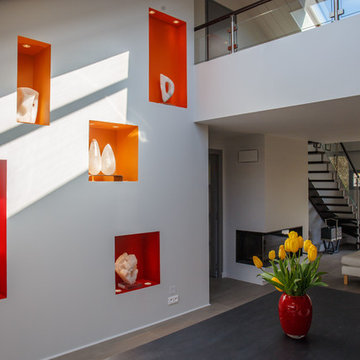332 Billeder af spisestue med grå vægge og pudset pejseindramning
Sorteret efter:
Budget
Sorter efter:Populær i dag
161 - 180 af 332 billeder
Item 1 ud af 3
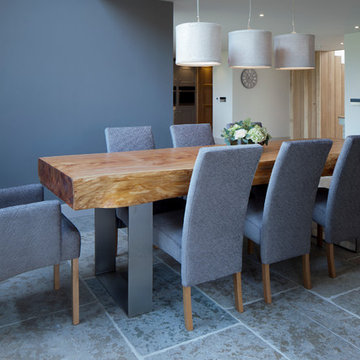
Creating an open plan Dining Area within this Barn interior. This are was originally the end of the barn and lounge area of the origial barn conversion. In achieving a large extension on the side of the Barn, we were able to open this area up totally to create a lovely Dining Area which was in between the new lounge area and new kitchen area. A stunning 8 seater bespoke wood Dining Table with brushed stainless steel legs was created with Larsen fabric upholstered dining chairs, in a gorgeous grey fabric to match the colour scheme of this ground floor area. Felt Pendant lights were part of the Lutron Home Automation and a stunning Indian Stone Tiled floor was laid throughout the ground floor. Farrow and Ball Moles Breath was painted on some of the walls which gave depth and warmth.
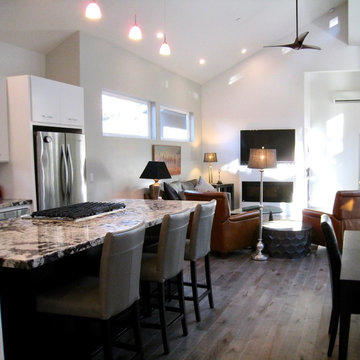
An alternate view from kitchen & dining into living space of this great room affords many casual dining options with a dynamite view of rambling countryside.
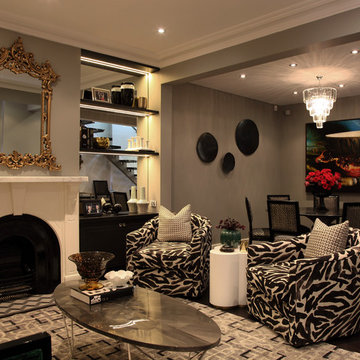
Fabrics, furniture and soft furnishings play a significant role in this lounge/dining to reflect the personality of the home owners. The tub chairs add depth and comfort.
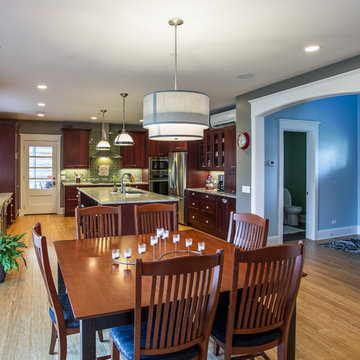
This custom, high-performance home was designed and built to a LEED for Homes Platinum rating, the highest rating given to homes when certified by the US Green Building Council. The house has been laid out to take maximum advantage of both passive and active solar energy, natural ventilation, low impact and recyclable materials, high efficiency lighting and controls, in a structure that is very simple and economical to build. The envelope of the house is designed to require a minimum amount of energy in order to live and use the home based on the lifestyle of the occupants. The home will have an innovative HVAC system that has been recently developed by engineers from the University of Illinois which uses considerably less energy than a conventional heating and cooling system and provides extremely high indoor air quality utilizing a CERV (conditioned energy recovery ventilation system) combined with a cost effective installation.
Josh Pabst
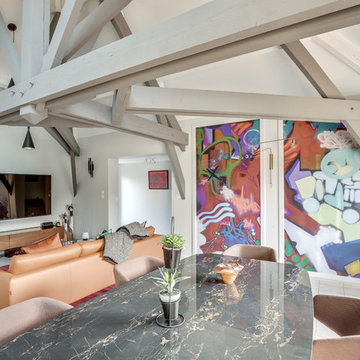
Aménagement d'un espace salle à manger, composé d'une grande table avec un plateau en céramique,
de fauteuils et de luminaires design, définissant l'espace.
Pose d'un magnifique décor de lès de papier peint de style STREET ART, de l'artist TOXIC, marquant un style plutôt new yorkais,
encadrés par des cimaises.
Pose d'une applique industrielle articulée éclairant le décor.
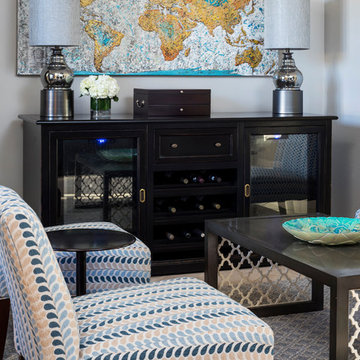
A merging of her love for bright colors and bold patterns and his love of sophisticated hues and contemporary lines, the focal point of this vast open space plan is a grand custom dining table that comfortably sits fourteen guests with an overflow lounge, kitchen and great room seating for everyday.
Shown in this photo: lounge, cocktail table, upholstered chairs, slipper chairs, wine credenza, wall art, accessories & finishing touches designed by LMOH Home. | Photography Joshua Caldwell.
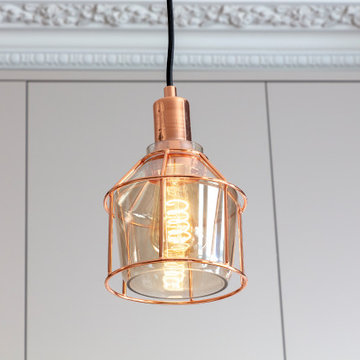
Airy but moody lounge/dining for this Chelsea flat that was designed for short term lets.
332 Billeder af spisestue med grå vægge og pudset pejseindramning
9
