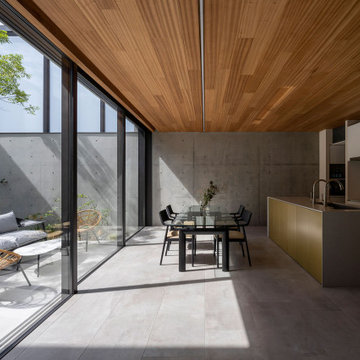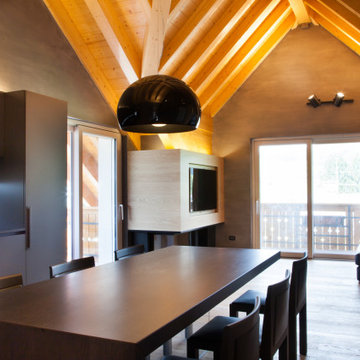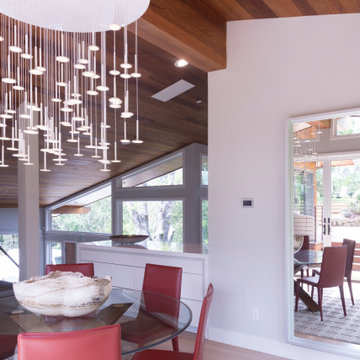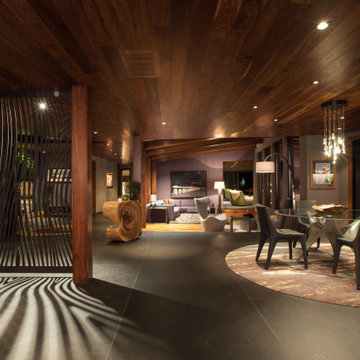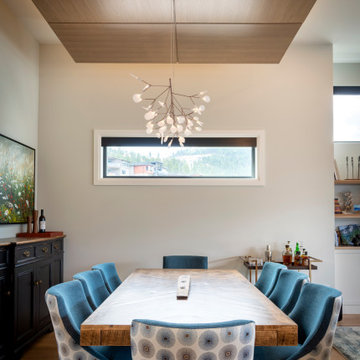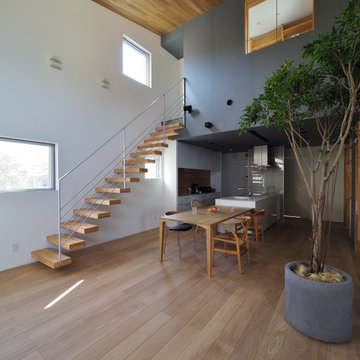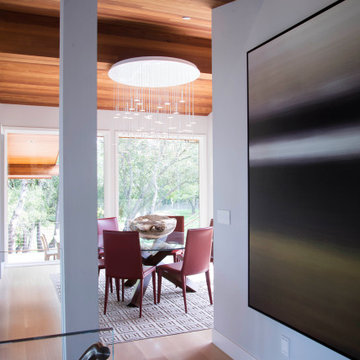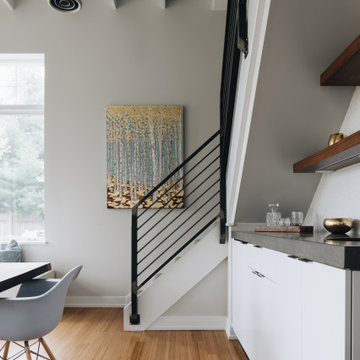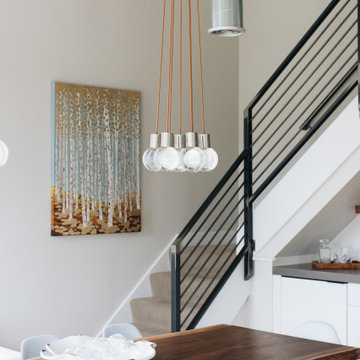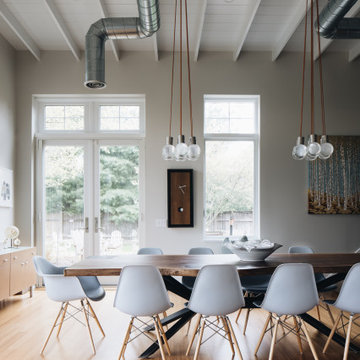131 Billeder af spisestue med grå vægge og træloft
Sorteret efter:
Budget
Sorter efter:Populær i dag
101 - 120 af 131 billeder
Item 1 ud af 3
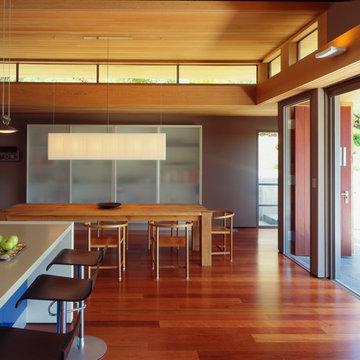
The kitchen and dining room were strategically designed and built to open up to the breathtaking views of the Saratoga hills. Mirroring the natural hillside elements, the great room features warm wooden ceilings and floors as well as a blue and white waterfall island for a pop of color. The windows trimming the top of the walls allow ample light to brighten the space and add a unique architectural element to the walls.
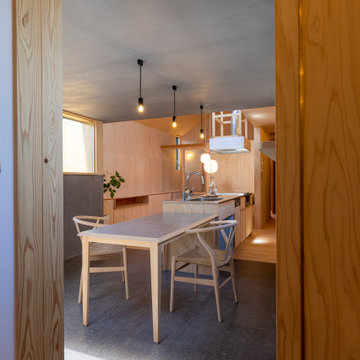
北から南に細く長い、決して恵まれた環境とは言えない敷地。
その敷地の形状をなぞるように伸び、分断し、それぞれを低い屋根で繋げながら建つ。
この場所で自然の恩恵を効果的に享受するための私たちなりの解決策。
雨や雪は受け止めることなく、両サイドを走る水路に受け流し委ねる姿勢。
敷地入口から順にパブリック-セミプライベート-プライベートと奥に向かって閉じていく。
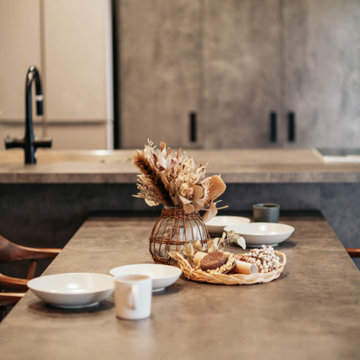
<デザインキッチンに合わせてLDKをトータルコーディネート>
リビングの主役は、まるで高級家具のようなグラフテクト製のシステムキッチン。
同じデザインの背面収納やダイニングテーブルをセットで並べて、統一感のある美しいLDKになりました。
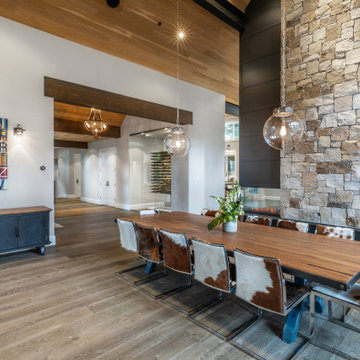
A large open dining room that sits on the other side of the fireplace and TV wall from the great room. The industrial steel crank dining table seats 12-14 comfortably. Two large clear glass globe pendants hang over the dining table. The fireplace is a three-sided corner unit that is enjoyed by everyone in the dining room, kitchen, and great room. A large walk-in wine room is close by that features floating wine bottles and is climate controlled.
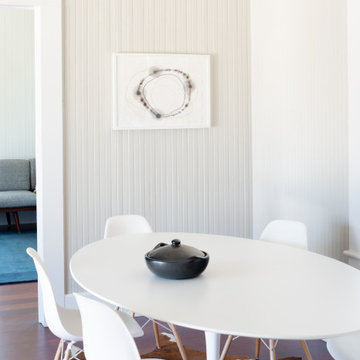
The dining room delivers classic lines of Mid-Century Modern tables and chairs with a door that opens onto the porch.
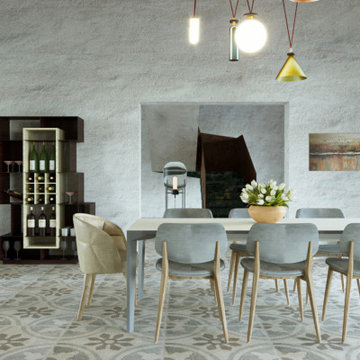
Recupero di un'abitazione situata nella zona periferica.
Il colore bianco diventa protagonista dell'intervento di recupero nel quale si cerca di coniguare la tradizione dell'esistente con il design moderno e contemporaneo.

Weather House is a bespoke home for a young, nature-loving family on a quintessentially compact Northcote block.
Our clients Claire and Brent cherished the character of their century-old worker's cottage but required more considered space and flexibility in their home. Claire and Brent are camping enthusiasts, and in response their house is a love letter to the outdoors: a rich, durable environment infused with the grounded ambience of being in nature.
From the street, the dark cladding of the sensitive rear extension echoes the existing cottage!s roofline, becoming a subtle shadow of the original house in both form and tone. As you move through the home, the double-height extension invites the climate and native landscaping inside at every turn. The light-bathed lounge, dining room and kitchen are anchored around, and seamlessly connected to, a versatile outdoor living area. A double-sided fireplace embedded into the house’s rear wall brings warmth and ambience to the lounge, and inspires a campfire atmosphere in the back yard.
Championing tactility and durability, the material palette features polished concrete floors, blackbutt timber joinery and concrete brick walls. Peach and sage tones are employed as accents throughout the lower level, and amplified upstairs where sage forms the tonal base for the moody main bedroom. An adjacent private deck creates an additional tether to the outdoors, and houses planters and trellises that will decorate the home’s exterior with greenery.
From the tactile and textured finishes of the interior to the surrounding Australian native garden that you just want to touch, the house encapsulates the feeling of being part of the outdoors; like Claire and Brent are camping at home. It is a tribute to Mother Nature, Weather House’s muse.
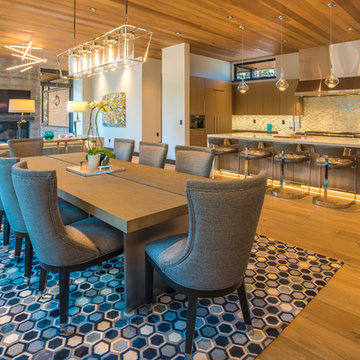
A contemporary dining room that seats 8 and designed to entertain with the open kitchen and great room. Under the table is a blue hexagon hair-on-hide area rug, comfortable upholstered chairs and a contemporary table design that has a thick oak top with metal legs and an inlaid metal running down the center.
131 Billeder af spisestue med grå vægge og træloft
6
