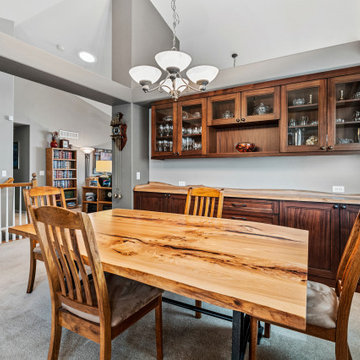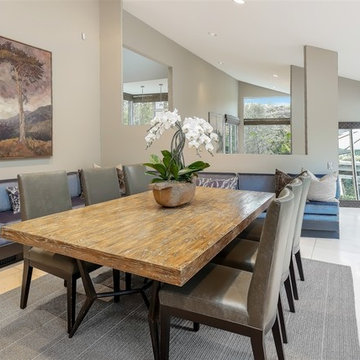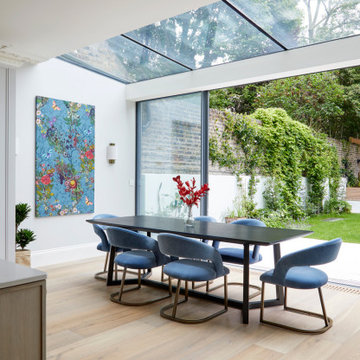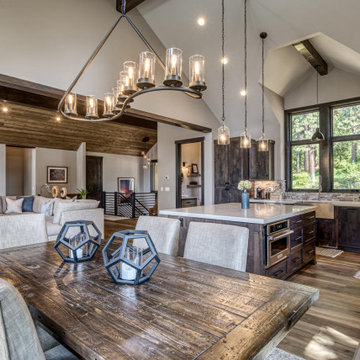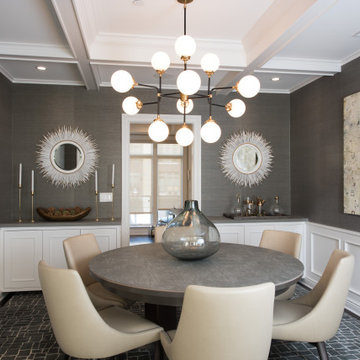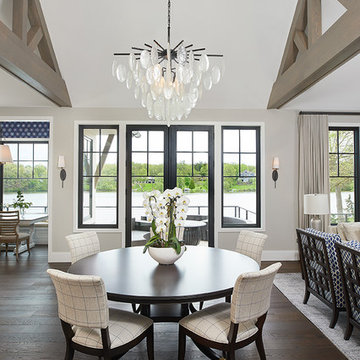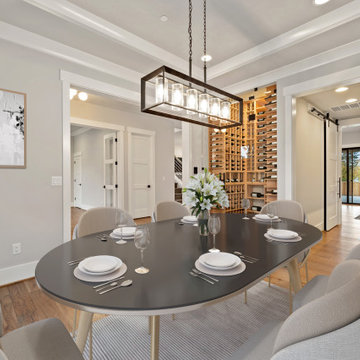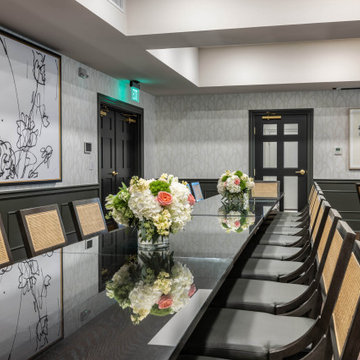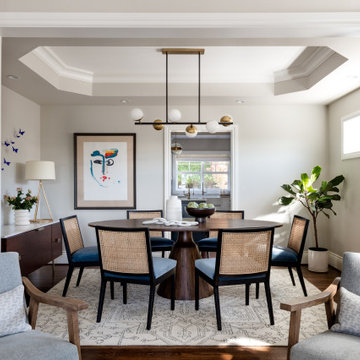1.791 Billeder af spisestue med grå vægge
Sorteret efter:
Budget
Sorter efter:Populær i dag
161 - 180 af 1.791 billeder
Item 1 ud af 3
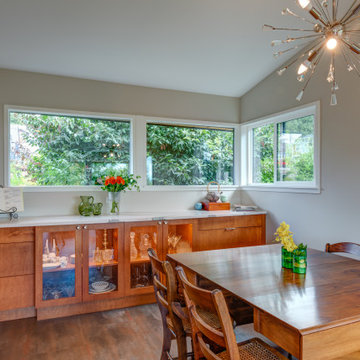
We remodeled this unassuming mid-century home from top to bottom. An entire third floor and two outdoor decks were added. As a bonus, we made the whole thing accessible with an elevator linking all three floors.
The 3rd floor was designed to be built entirely above the existing roof level to preserve the vaulted ceilings in the main level living areas. Floor joists spanned the full width of the house to transfer new loads onto the existing foundation as much as possible. This minimized structural work required inside the existing footprint of the home. A portion of the new roof extends over the custom outdoor kitchen and deck on the north end, allowing year-round use of this space.
Exterior finishes feature a combination of smooth painted horizontal panels, and pre-finished fiber-cement siding, that replicate a natural stained wood. Exposed beams and cedar soffits provide wooden accents around the exterior. Horizontal cable railings were used around the rooftop decks. Natural stone installed around the front entry enhances the porch. Metal roofing in natural forest green, tie the whole project together.
On the main floor, the kitchen remodel included minimal footprint changes, but overhauling of the cabinets and function. A larger window brings in natural light, capturing views of the garden and new porch. The sleek kitchen now shines with two-toned cabinetry in stained maple and high-gloss white, white quartz countertops with hints of gold and purple, and a raised bubble-glass chiseled edge cocktail bar. The kitchen’s eye-catching mixed-metal backsplash is a fun update on a traditional penny tile.
The dining room was revamped with new built-in lighted cabinetry, luxury vinyl flooring, and a contemporary-style chandelier. Throughout the main floor, the original hardwood flooring was refinished with dark stain, and the fireplace revamped in gray and with a copper-tile hearth and new insert.
During demolition our team uncovered a hidden ceiling beam. The clients loved the look, so to meet the planned budget, the beam was turned into an architectural feature, wrapping it in wood paneling matching the entry hall.
The entire day-light basement was also remodeled, and now includes a bright & colorful exercise studio and a larger laundry room. The redesign of the washroom includes a larger showering area built specifically for washing their large dog, as well as added storage and countertop space.
This is a project our team is very honored to have been involved with, build our client’s dream home.
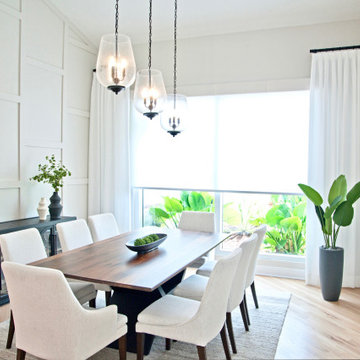
Dining area with natural wood table, black credenza, natural rug, wall moldings and pendant lanterns hung in ascending pattern on sloped ceiling.
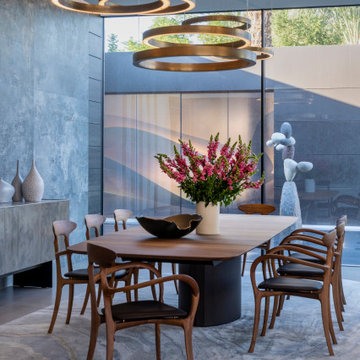
Serenity Indian Wells luxury home modern dining room. Photo by William MacCollum.

Authentic Bourbon Whiskey is aged to perfection over several years in 53 gallon new white oak barrels. Weighing over 350 pounds each, thousands of these barrels are commonly stored in massive wooden warehouses built in the late 1800’s. Now being torn down and rebuilt, we are fortunate enough to save a piece of U.S. Bourbon history. Straight from the Heart of Bourbon Country, these reclaimed Bourbon warehouses and barns now receive a new life as our Distillery Hardwood Wall Planks.
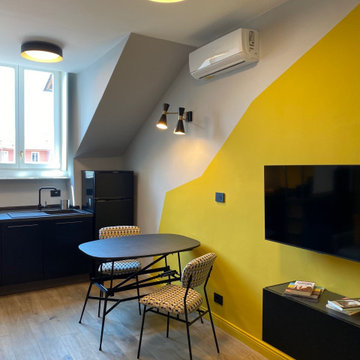
La zona pranzo ha preso il posto della vecchia cucina con un tavolo degli anni '70 acquistato in un mercatino dell'usato e modificato nel piano dietro mio disegno. Le sedie ordinate su internet sono state sfoderate e rivestite in un tessuto anni '60 in abbinamento con i cuscini del divano. Sulla parete una decorazione irregolare in giallo senape e luci nere in stile industrial accompagnate dalle plafoniere nella stessa finitura. La stanza è stata condizionata oltre che collegata in "casa connessa" con il sistema Living by Ticino. A definire il tutto un parquet prefinito, invecchiato e decapato flottante sovrapposto al vecchio pavimento che non è stato smantellato.
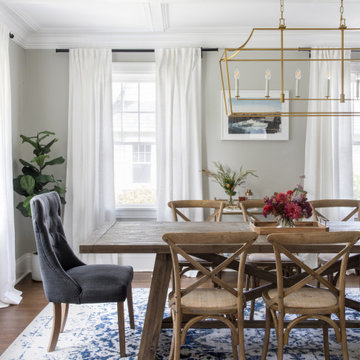
We renovated and updated this classic colonial home to feel timeless, curated, sun-filled, and tranquil. We used a dreamy color story of grays, creams, blues, and blacks throughout the space to tie each room together. We also used a mixture of metals and natural materials throughout the design to add eclectic elements to the design and make the whole home feel thoughtful, layered and connected.
In the entryway, we wanted to create a serious 'wow' moment. We wanted this space to feel open, airy, and super functional. We used the wood and marble console table to create a beautiful moment when you walk in the door, that can be utilized as a 'catch-all' by the whole family — you can't beat that stunning staircase backdrop!
The dining room is one of my favorite spaces in the whole home. I love the way the cased opening frames the room from the entry — It is a serious showstopper! I also love how the light floods into this room and makes the white linen drapes look so dreamy!
We used a large farmhouse-style, wood table as the focal point in the room and a beautiful brass lantern chandelier above. The table is over 8' long and feels substantial in the room. We used gray linen host chairs at the head of the table to contrast the warm brown tones in the table and bistro chairs.
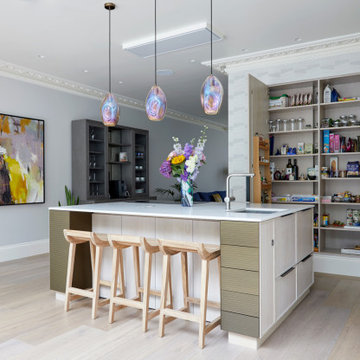
Bespoke joinery takes centre stage in this kitchen, seamlessly integrating functionality and aesthetics. Meticulously crafted according to precise drawings, features micro shaker cabinets and tall units finished in a sophisticated matt lacquer, exuding a timeless elegance.
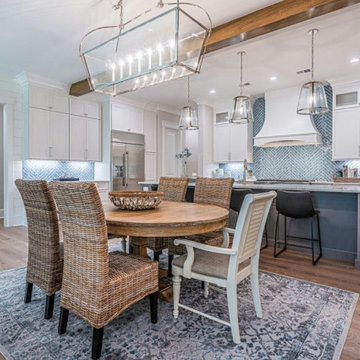
The dining table and counter seating has an open view to the kitchen beyond.
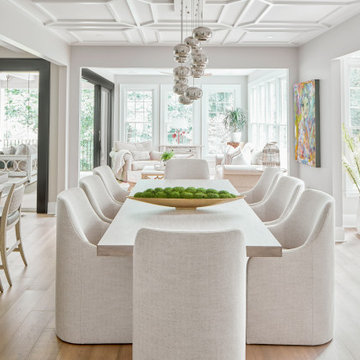
This dining room is in the center of the home. 8 swivel caster chairs for easy movability. Power under table for working with laptop.
1.791 Billeder af spisestue med grå vægge
9

