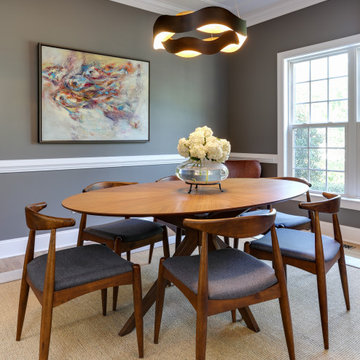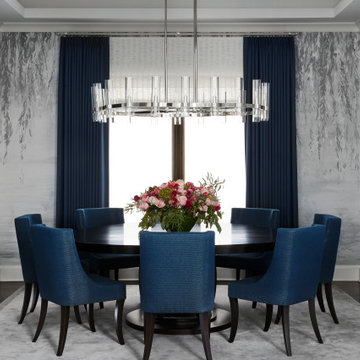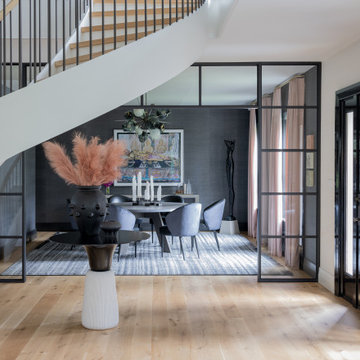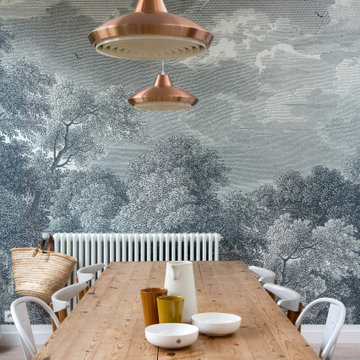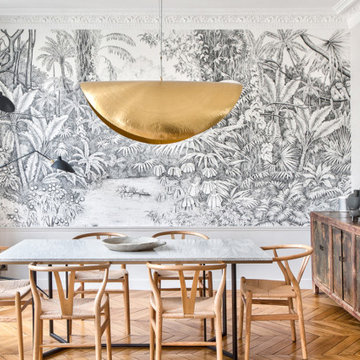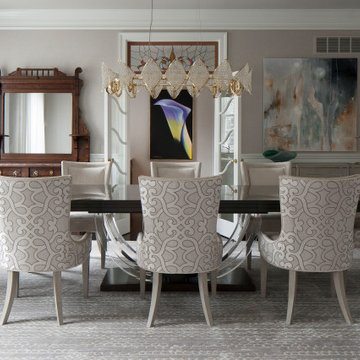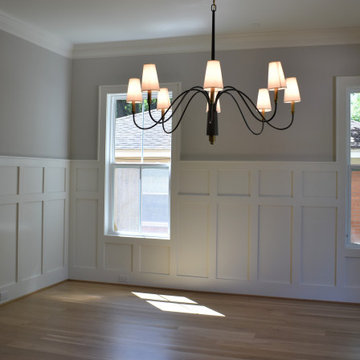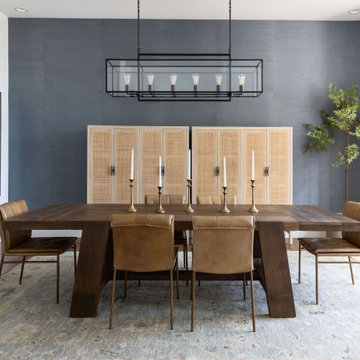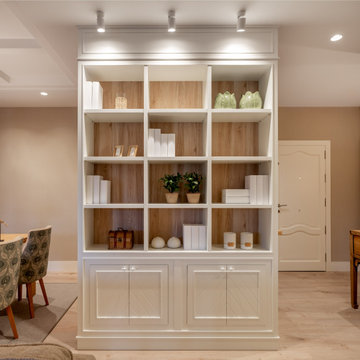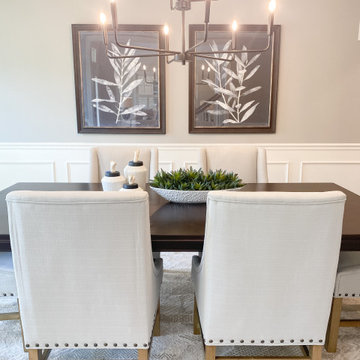1.596 Billeder af spisestue med grå vægge
Sorteret efter:
Budget
Sorter efter:Populær i dag
41 - 60 af 1.596 billeder
Item 1 ud af 3

Dining area to the great room, designed with the focus on the short term rental users wanting to stay in a Texas Farmhouse style.
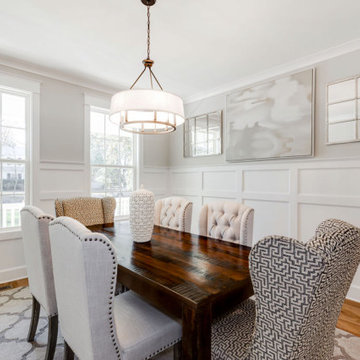
Richmond Hill Design + Build brings you this gorgeous American four-square home, crowned with a charming, black metal roof in Richmond’s historic Ginter Park neighborhood! Situated on a .46 acre lot, this craftsman-style home greets you with double, 8-lite front doors and a grand, wrap-around front porch. Upon entering the foyer, you’ll see the lovely dining room on the left, with crisp, white wainscoting and spacious sitting room/study with French doors to the right. Straight ahead is the large family room with a gas fireplace and flanking 48” tall built-in shelving. A panel of expansive 12’ sliding glass doors leads out to the 20’ x 14’ covered porch, creating an indoor/outdoor living and entertaining space. An amazing kitchen is to the left, featuring a 7’ island with farmhouse sink, stylish gold-toned, articulating faucet, two-toned cabinetry, soft close doors/drawers, quart countertops and premium Electrolux appliances. Incredibly useful butler’s pantry, between the kitchen and dining room, sports glass-front, upper cabinetry and a 46-bottle wine cooler. With 4 bedrooms, 3-1/2 baths and 5 walk-in closets, space will not be an issue. The owner’s suite has a freestanding, soaking tub, large frameless shower, water closet and 2 walk-in closets, as well a nice view of the backyard. Laundry room, with cabinetry and counter space, is conveniently located off of the classic central hall upstairs. Three additional bedrooms, all with walk-in closets, round out the second floor, with one bedroom having attached full bath and the other two bedrooms sharing a Jack and Jill bath. Lovely hickory wood floors, upgraded Craftsman trim package and custom details throughout!
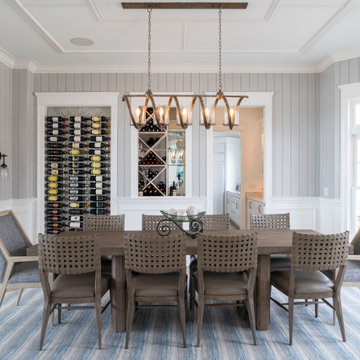
In the dining room we added grey nickel gap planking installed vertically for that coastal-feel. We did the recess for the "label forward" wine storage over a grey mosaic herringbone tiled back wall. The "cork screw" chandelier was the star of the room.
Steve Buchanan Photography
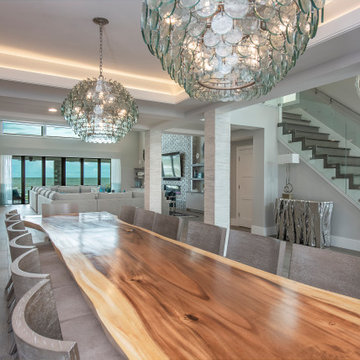
If the question of #diningtablegoals ever came up, it'd be answered by this @phillipsco live edge dining table. Paired with Bernhardt chairs and Currey & Co. chandeliers
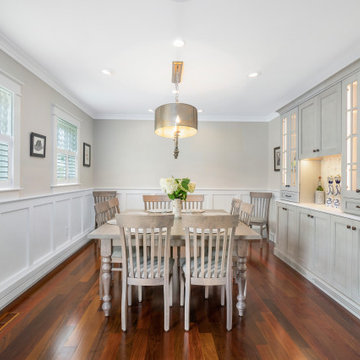
Whole house remodel in Narragansett RI. We reconfigured the floor plan and added a small addition to the right side to extend the kitchen. Thus creating a gorgeous transitional kitchen with plenty of room for cooking, storage, and entertaining. The dining room can now seat up to 12 with a recessed hutch for a few extra inches in the space. The new half bath provides lovely shades of blue and is sure to catch your eye! The rear of the first floor now has a private and cozy guest suite.
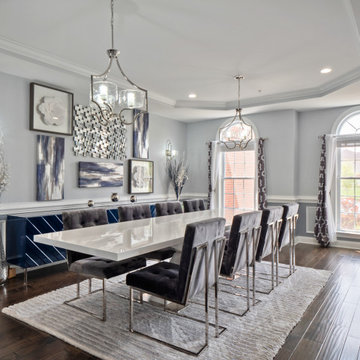
Formal dining room staging project for property sale. Previously designed, painted, and decorated this beautiful home.
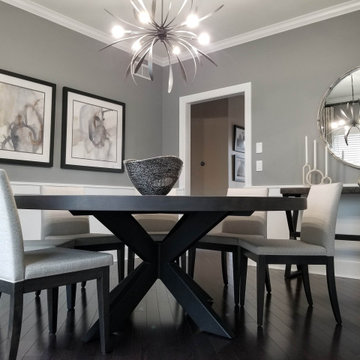
These clients were looking for a contemporary dining space to seat 8. We commissioned a custom made 72" round dining table with an X-base. The chairs are covered in Sunbrella fabric so there is no need to worry about spills. Custom artwork, drapes, lighting, accessories, and wainscoting finished off the space.
1.596 Billeder af spisestue med grå vægge
3
