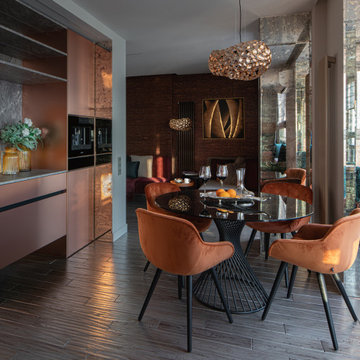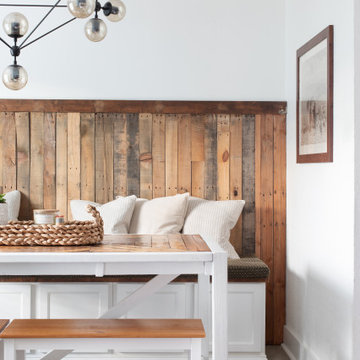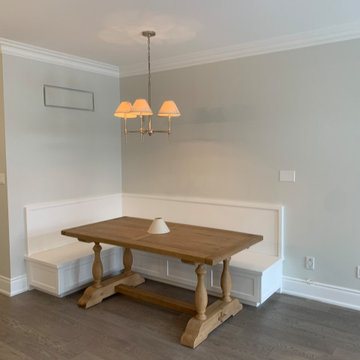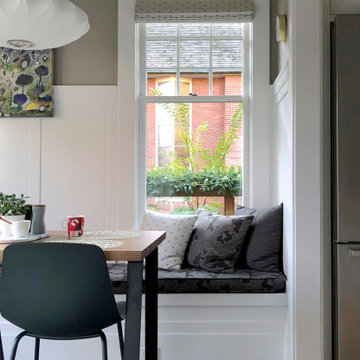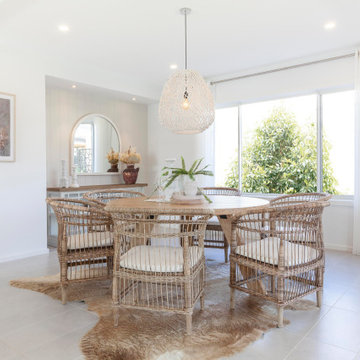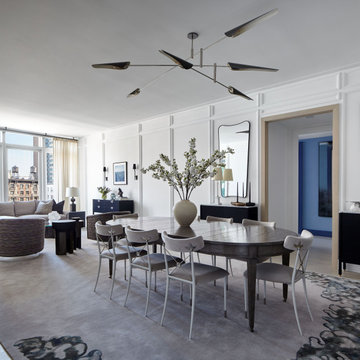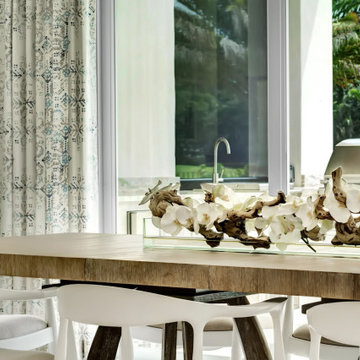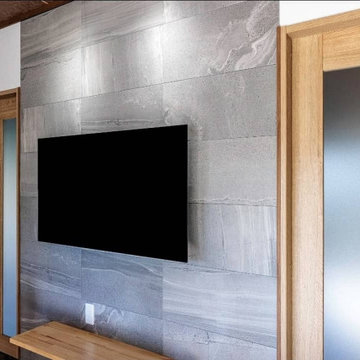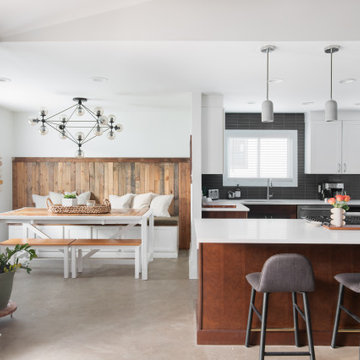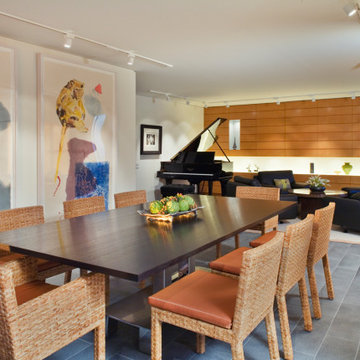126 Billeder af spisestue med gråt gulv og vægpaneler
Sorteret efter:
Budget
Sorter efter:Populær i dag
21 - 40 af 126 billeder
Item 1 ud af 3
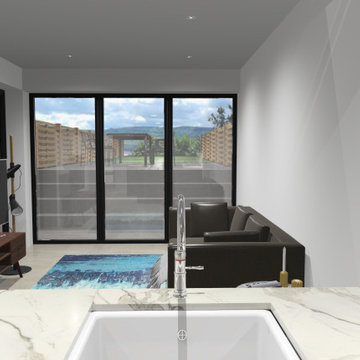
What problems do you want to solve?:
I want to replace a large, dark leaking conservatory with an extension to bring all year round living and light into a dark kitchen. Open my cellar floor to be one with the garden,
Tell us about your project and your ideas so far:
I’ve replaced the kitchen in the last 5 years, but the conservatory is a go area in the winter, I have a beautiful garden and want to be able to see it all year. My idea would be to build an extension for living with a fully opening glass door, partial living roof with lantern. Then I would like to take down the external wall between the kitchen and the new room to make it one space.
Things, places, people and materials you love:
I work as a consultant virologist and have spent the last 15 months on the frontline in work for long hours, I love nature and green space. I love my garden. Our last holiday was to Vancouver island - whale watching and bird watching. I want sustainable and environmentally friendly living.
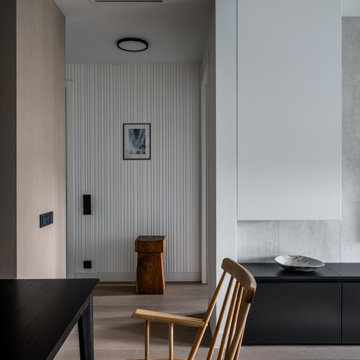
Вид из зоны столовой в прихожую. На стене в прихожей стены облицованы гипсовыми панелями, так же как противоположная стена в столовой.

Ensuring an ingrained sense of flexibility in the planning of dining and kitchen area, and how each space connected and opened to the next – was key. A dividing door by IQ Glass is hidden into the Molteni & Dada kitchen units, planned by AC Spatial Design. Together, the transition between inside and out, and the potential for extend into the surrounding garden spaces, became an integral component of the new works.
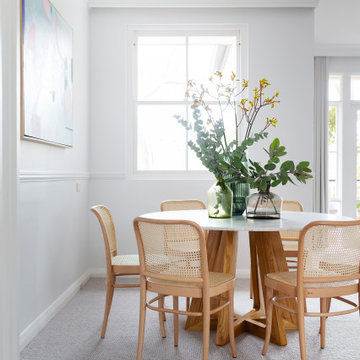
Located in the Canberra suburb of Old Deakin, this established home was originally built in 1951 by Keith Murdoch to house journalists of The Herald and Weekly Times Limited. With a rich history, it has been renovated to maintain its classic character and charm for the new young family that lives there.
Renovation by Papas Projects. Photography by Hcreations.
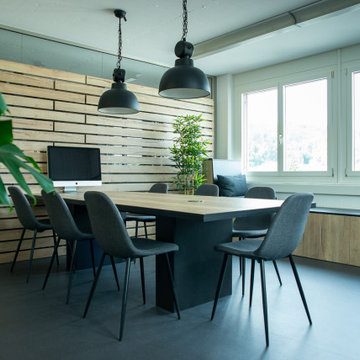
Ein multifunktionaler Raum für Sitzungen, gemeinsame Mittagessen oder konzentriertes Arbeiten. Die Glastrennwand zum nächsten Raum wurde mit Holzlamellen verkleidet und wird so zum Highlight des Raumes.
Die gemütliche Sitzbank unter dem Fenster bietet gleichzeitig einen Platz zum Verweilen und Stauraum.
Der grosse Tisch hat zwei integrierte Steckdosen, welche für Laptops etc. genutzt werden kann.
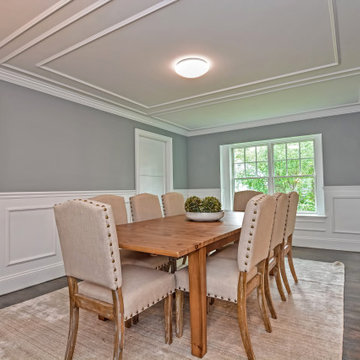
Furniture provided by others. Dining room wall paneling in white semi gloss with dark gray walls. Ceiling paneling details. Pocket doors. Hardwood floor stained dark gray.

New #contemporary #designs
#lights #light #lightdesign #interiordesign #couches #interiordesigner #interior #architecture #mainlinepa #montco #makeitmontco #conshy #balacynwyd #gladwynepa #home #designinspiration #manayunk #flowers #nature #philadelphia #chandelier #pendants #detailslighting #furniture #chairs #vintage
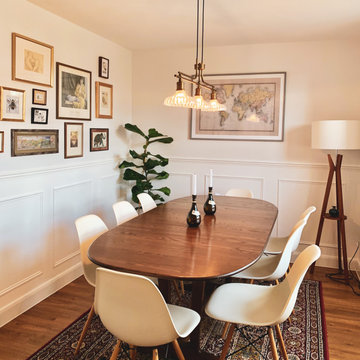
The gallery wall was made up of prints found on Facebook Market place and in charity shops. Some frames were from IKEA and again others from various charity shops.
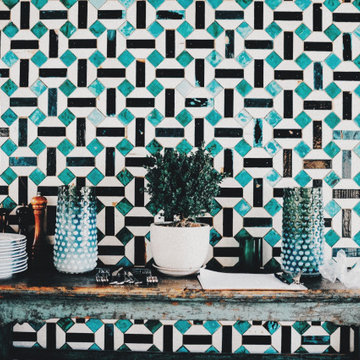
Diseño del patio de un Hotel en Filipinas. Mesa decorativa con platos y utensilios para la comida. Pared con azulejos y el color de la isla con azulejos imitando el caparazón de la tortuga.
126 Billeder af spisestue med gråt gulv og vægpaneler
2
