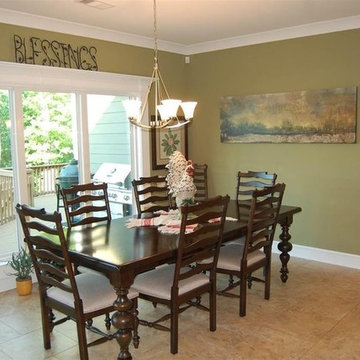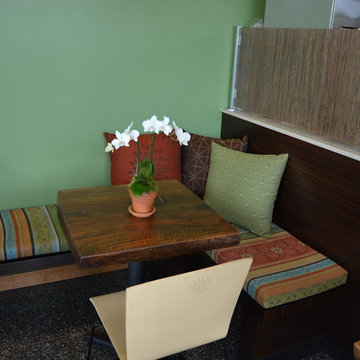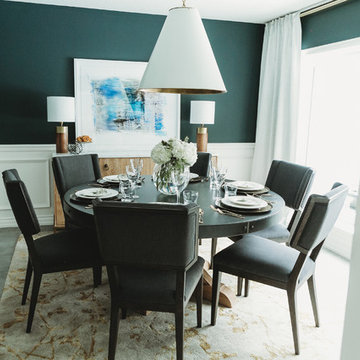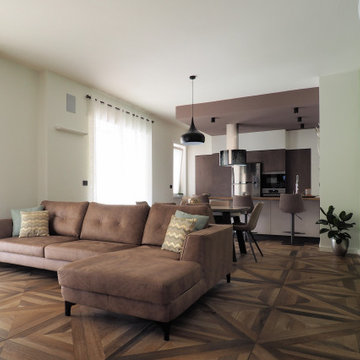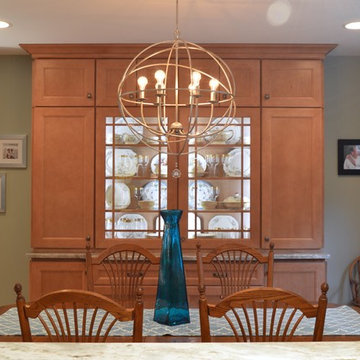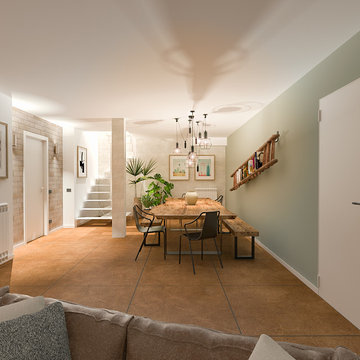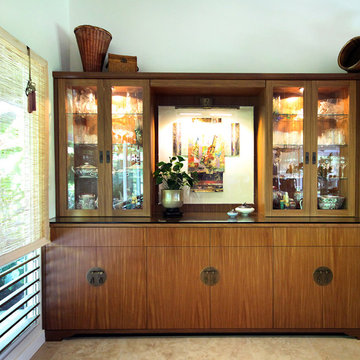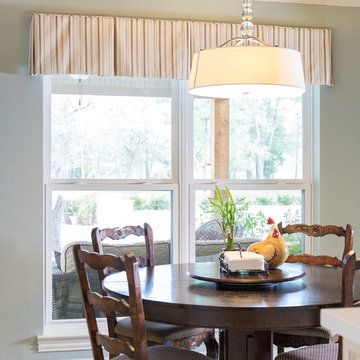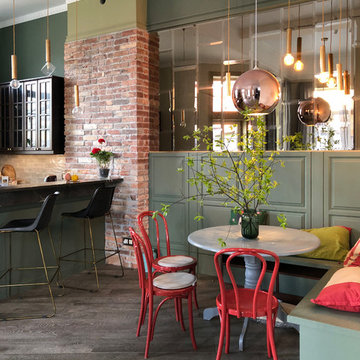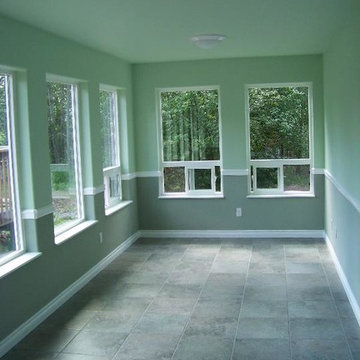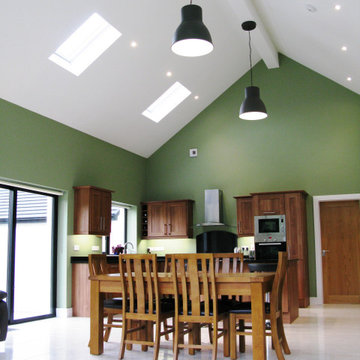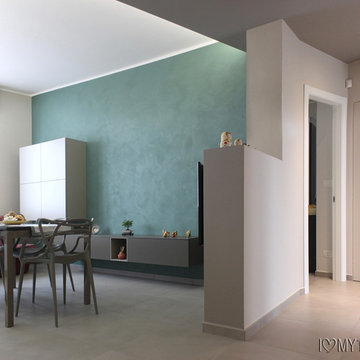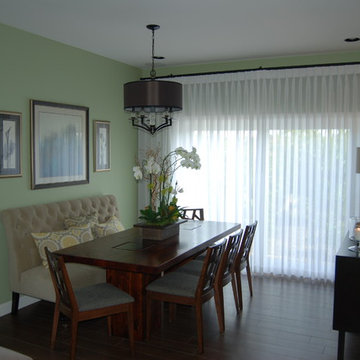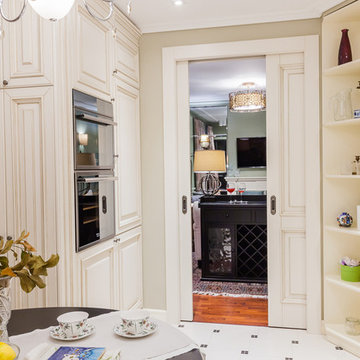180 Billeder af spisestue med grønne vægge og gulv af porcelænsfliser
Sorteret efter:
Budget
Sorter efter:Populær i dag
141 - 160 af 180 billeder
Item 1 ud af 3
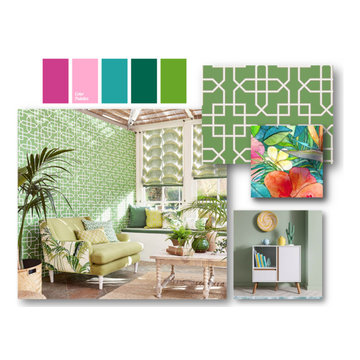
Compact kitchen dining space where seating and storage was needed. Clients have a love of travel and cocktail nights with friends so the design combined both!
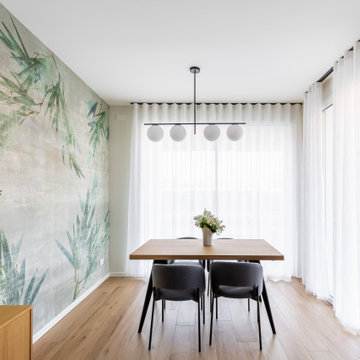
L'ampio soggiorno è stato strutturato in modo da dividere la zona living, più vicina all'ingresso, dalla zona pranzo che si trova davanti all'ampia vetrata che affaccia sul giardino privato.
Nell'angolo dietro il divano è stato creato un mobile con una vetrinetta per ospitare le varie bottiglie di rum che il proprietario ama collezionare.
La stanza è molto luminosa, si è scelto di spezzare il bianco delle pareti e del soffitto con il colore verde e con una wallpaper che richiamasse entrambi i colori.
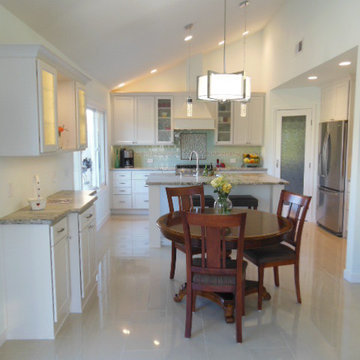
Stunning living area make over included relocating the kitchen, repositioning the dining room and updating from hum-drum 1980s to wow. White cabinets, honed countertop, and metal accents.
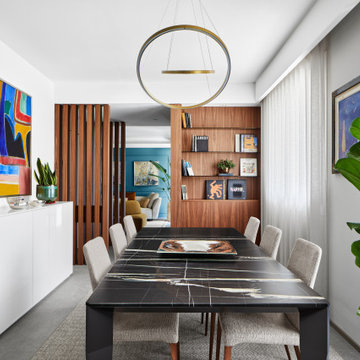
L'ingresso sulla zona giorno è stato schermato attraverso un sistema di setti in legno in noce canaletto, disegnati e realizzati su misura. Di fronte all'ingresso è presente un armadio per riporre giacche e cappotti. Il blocco armadio, anch'esso in noce canaletto, ospita sul fianco una libreria con mensole in vetro fumè e un contenitore basso a servizio dell'area pranzo. L'arredo è percepito come un blocco continuo, integrato e funzionalmente congeniale.
Il tavolo, importante ed elegante, della Molteni, con piano in Sahara Noir, è il vero protagonista della zona pranzo. L'illuminazione oro, con volute sinuose della Nemo Lighting, contribuisce ad impreziosire lo spazio e a smussare l'impatto spigoloso e massivo del tavolo.
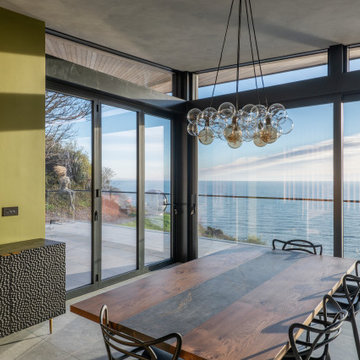
The open plan kitchen and dining room enjoys a full run of glazing, with sliding doors that open the space up to an external terrace. As well as the panoramic view of the sea, behind and above the kitchen are views up through the clearstory windows to the wooded hillside and sky.
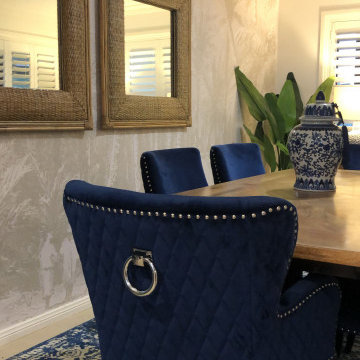
This client wanted to create a formal living space filled with palm trees and royal blue velvet dining chairs. She had a great idea of what she wanted the room to look like, but didn't know how to pull it all together. Bit by bit, we layered this room to create a show stopping space for her family to enjoy together. We are yet to add the pendant over the dining but it's already coming together and she couldn't be happier.
180 Billeder af spisestue med grønne vægge og gulv af porcelænsfliser
8
