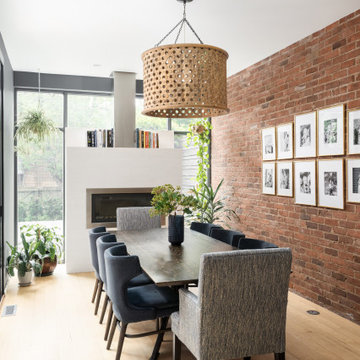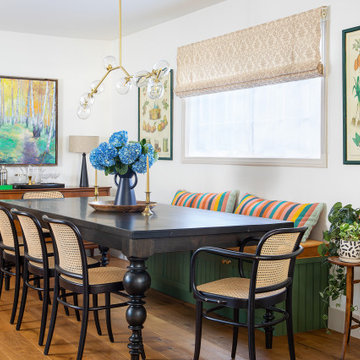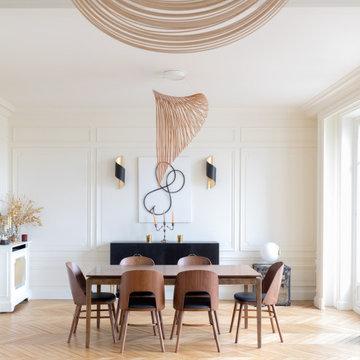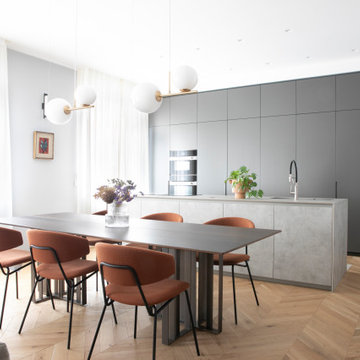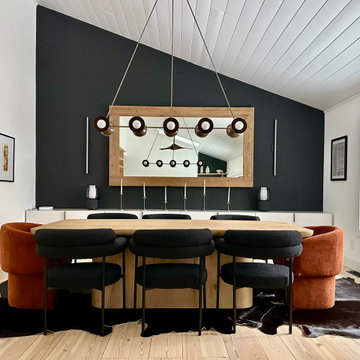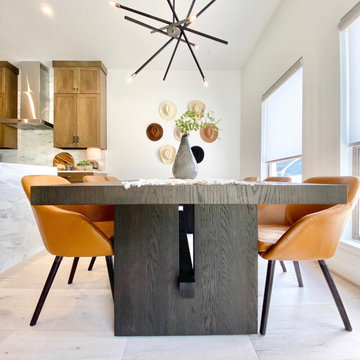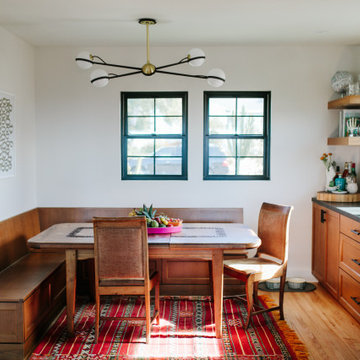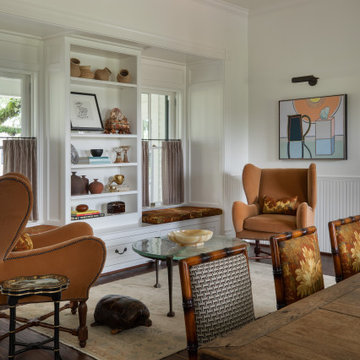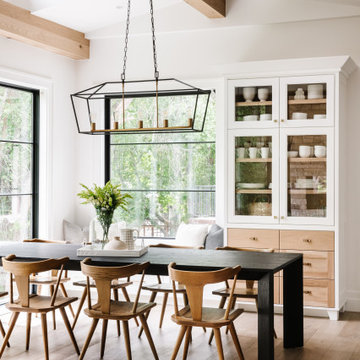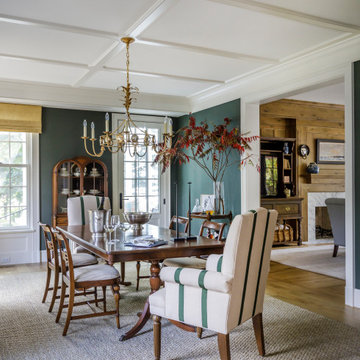100.925 Billeder af spisestue med grønne vægge og hvide vægge
Sorteret efter:
Budget
Sorter efter:Populær i dag
81 - 100 af 100.925 billeder
Item 1 ud af 3
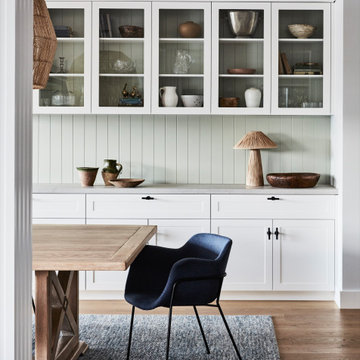
Dining room featuring built in cabinetry in Dulux Snowy Mountains Quarter and VJ panelling in Dulux Kimberley Tree
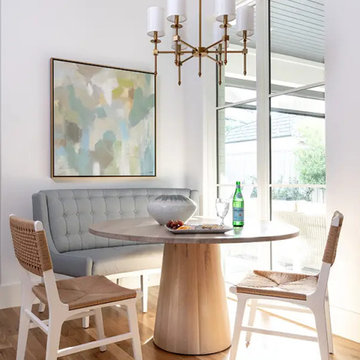
As this family was moving to Dallas, they needed the guidance of a designer to provide finishing touches to the building process as well as someone to fully furnish their new home. Their desire was to have a new start in an updated transitional and slightly modern style, quite different from their previous home’s modern farmhouse décor. We brought in clean lines, warm textures and an abundance of neutrals to keep a light and airy feel throughout most of the home, reserving some moody tones for the study and a little drama in the guest bath. This home’s new, elevated aesthetic is a perfect balance of beauty, function, light and elegance. It just flows with feelings of comfort and ease!

The Big Bang dining table is based on our classic Vega table, but with a surprising new twist. Big Bang is extendable to accommodate more guests, with center storage for two fold-out butterfly table leaves, tucked out of sight.
Collapsed, Big Bang measures 50”x50” to accommodate daily life in our client’s small dining nook, but expands to either 72” or 94” when needed. Big Bang was originally commissioned in white oak, but is available in all of our solid wood materials.
Several coats of hand-applied clear finish accentuate Big Bangs natural wood surface & add a layer of extra protection.
The Big Bang is a physical theory that describes how the universe… and this table, expanded.
Material: White Oak
Collapsed Dimensions: 50”L x 50”W x 30”H
Extendable Dimensions: (1) 72" or (2) 94"
Tabletop thickness: 1.5”
Finish: Natural clear coat
Build & Interior design by SD Design Studio, Furnishings by Casa Fox Studio, captured by Nader Essa Photography.
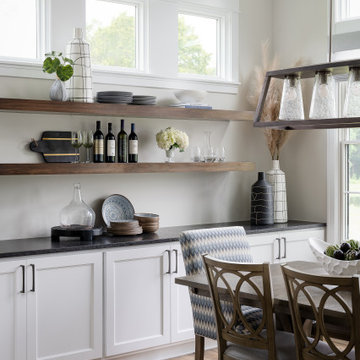
Our studio designed this beautiful home for a family of four to create a cohesive space for spending quality time. The home has an open-concept floor plan to allow free movement and aid conversations across zones. The living area is casual and comfortable and has a farmhouse feel with the stunning stone-clad fireplace and soft gray and beige furnishings. We also ensured plenty of seating for the whole family to gather around.
In the kitchen area, we used charcoal gray for the island, which complements the beautiful white countertops and the stylish black chairs. We added herringbone-style backsplash tiles to create a charming design element in the kitchen. Open shelving and warm wooden flooring add to the farmhouse-style appeal. The adjacent dining area is designed to look casual, elegant, and sophisticated, with a sleek wooden dining table and attractive chairs.
The powder room is painted in a beautiful shade of sage green. Elegant black fixtures, a black vanity, and a stylish marble countertop washbasin add a casual, sophisticated, and welcoming appeal.
---
Project completed by Wendy Langston's Everything Home interior design firm, which serves Carmel, Zionsville, Fishers, Westfield, Noblesville, and Indianapolis.
For more about Everything Home, see here: https://everythinghomedesigns.com/
To learn more about this project, see here:
https://everythinghomedesigns.com/portfolio/down-to-earth/

Modern Dining Room in an open floor plan, sits between the Living Room, Kitchen and Outdoor Patio. The modern electric fireplace wall is finished in distressed grey plaster. Modern Dining Room Furniture in Black and white is paired with a sculptural glass chandelier. Floor to ceiling windows and modern sliding glass doors expand the living space to the outdoors.

This LVP driftwood-inspired design balances overcast grey hues with subtle taupes. A smooth, calming style with a neutral undertone that works with all types of decor. With the Modin Collection, we have raised the bar on luxury vinyl plank. The result is a new standard in resilient flooring. Modin offers true embossed in register texture, a low sheen level, a rigid SPC core, an industry-leading wear layer, and so much more.

Piano attico con grande veranda vetrata nella quale è presente un grande tavolo tondo che ospita fino a 10 persone.
L'ambiente è tutto aperto tra cucina, salottino e zona pranzo. Il terrazzo sia al piano che sulla copertura dell'attico offrono una vista a 360° sul centro di Milano.
100.925 Billeder af spisestue med grønne vægge og hvide vægge
5
