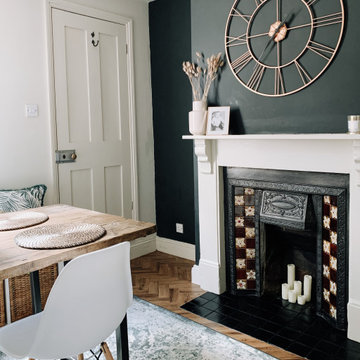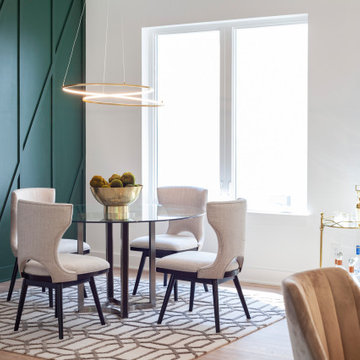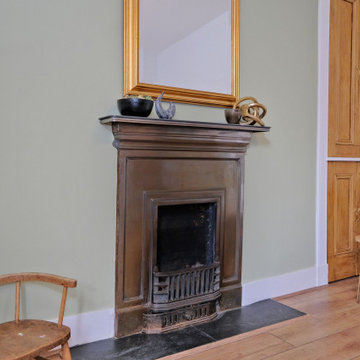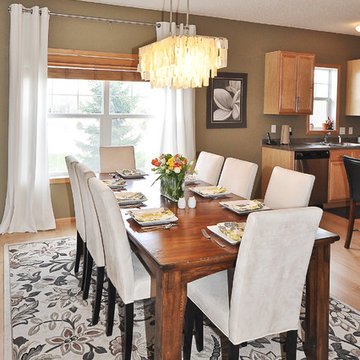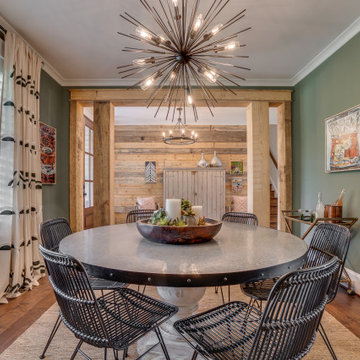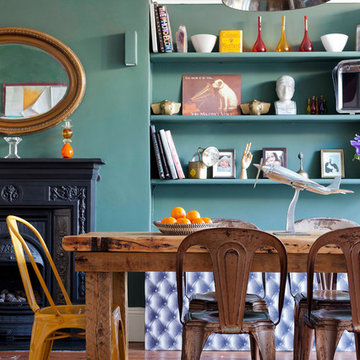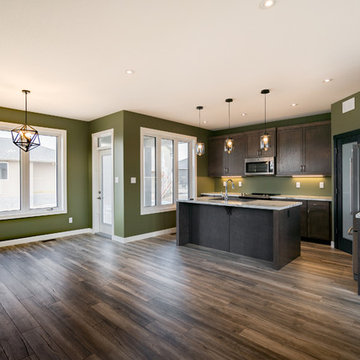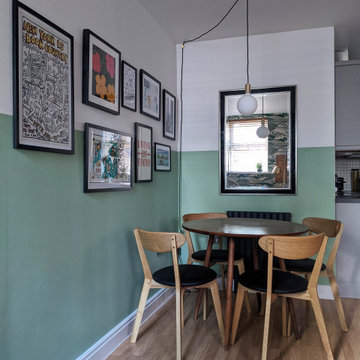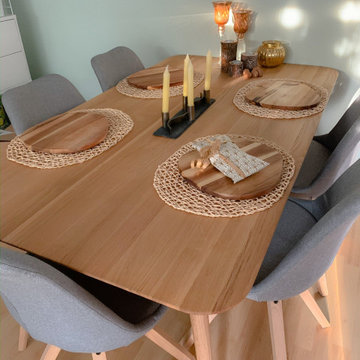161 Billeder af spisestue med grønne vægge og laminatgulv
Sorteret efter:
Budget
Sorter efter:Populær i dag
21 - 40 af 161 billeder
Item 1 ud af 3
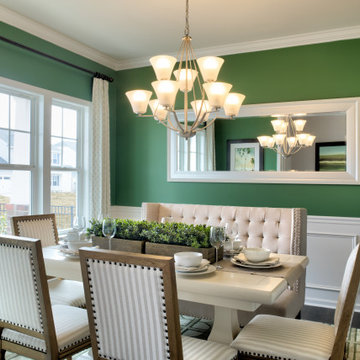
This is the Dining Room in our Riley 2912 Transitional plan. This is a model home at our Sutter’s Mill location in Troutman, NC.
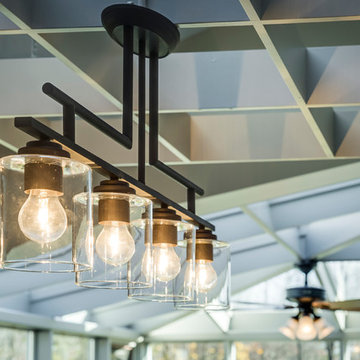
One of the challenges in this kitchen, with a cathedral ceiling with one skylight was being able to add overhead lighting. By utilizing a hanging structure, painted to match the cabinetry, we were able to install contemporary lighting that transformed this space. Photo credits to John Goldstein at Gold Media.
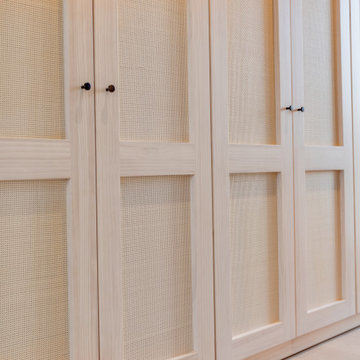
Reforma parcial en un ático lleno de posibilidades. Actuamos en la zona de día y en el Dormitorio Principal en Suite.
Abrimos los espacios y ubicamos una zona de trabajo en el salón con posibilidad de total independencia.
Diseñamos una mesa extensible de madera con el mismo acabado de los armarios.
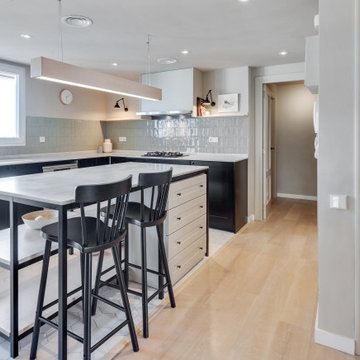
Reforma parcial en un ático lleno de posibilidades. Actuamos en la zona de día y en el Dormitorio Principal en Suite.
Abrimos los espacios y ubicamos una zona de trabajo en el salón con posibilidad de total independencia.
Diseñamos una mesa extensible de madera con el mismo acabado de los armarios.
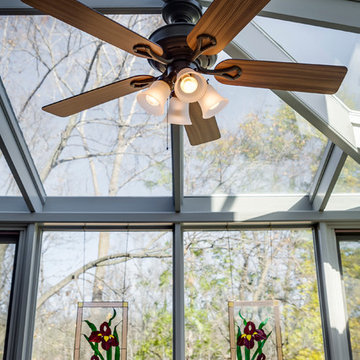
This beautiful glass-enclosed dining room over looks a pool that backs onto a ravine. A beautiful, tranquil view all year around. Photo credits to John Goldstein at Gold Media.
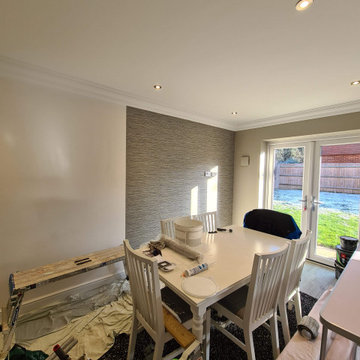
Multispace ground floor decorating work - cornice installation, preparation & decorating, colour change/aplication, and professional wallpaper installation in Espom Kt19 by www.midecor.co.uk
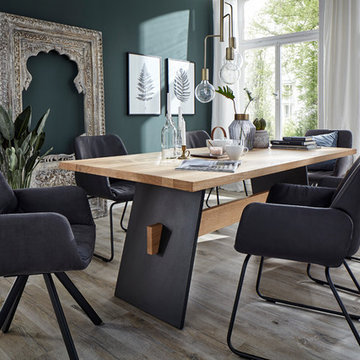
Zu unserem Natura Phönix Tisch gibt es Stühle im passenden Look. Suchen Sie sich aus einer großen Stoff- und Ledervielfalt das passende Dekor aus und wählen sie aus 3 Gestelltypen.
So können Sie sich individuell Ihren Stuhl zusammen stellen.
Wir haben hier das Schwarze Metall Kufengestell mit einem Echtleder Bezug kombiniert.
MACO HOME COMPANY
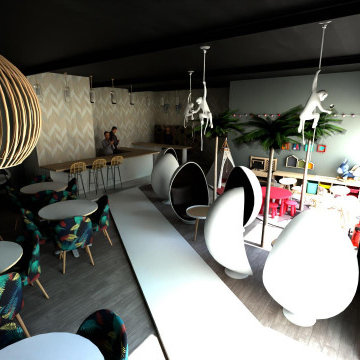
La cliente m'a contacté pour un projet de restaurant "familiale". Restaurant ayant pour but d'accueillir des familles disposant d'un coin divertissement enfants et d'une partie boutique.
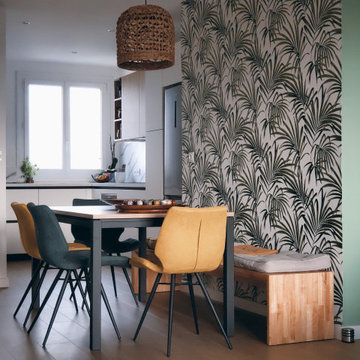
Le projet consistait à rénover un appartement en centre ville de Blagnac. La cliente souhaitait donner un cachet architectural tout en valorisant l'appartement.
L'enjeu était de caler un programme multiple dans un seul espace avec une entrée, un séjour; un coin bureau pour du télétravail, une cuisine et un coin déjeuner.
Pour cela , un meuble sur mesure a été construit et permet de marquer l'entrée tout en assurant la fonction de penderie. Ce meuble fait le lien avec le coin déjeuner et devient ensuite un bureau tourné vers le séjour.
La cliente est issue d'une famille de vignerons, la cuisine a été entièrement repensée avec une niche permettant d'accueillir les bouteilles du vignoble familial.
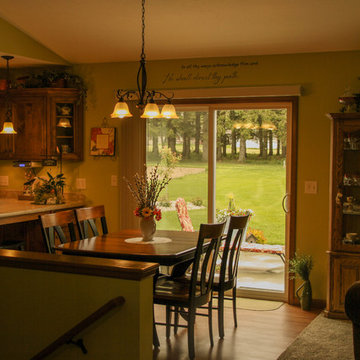
Designed and Constructed by John Mast Construction, Lawn and Landscape by Beer's Lawn Installation, Photos by Wesley Mast
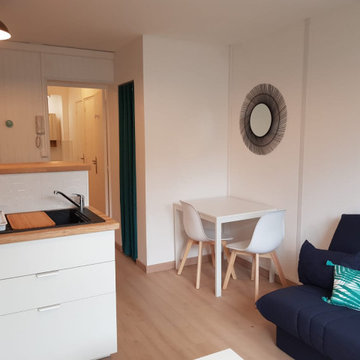
C’est dans un immeuble située sur la commune d’Aulnoy Les Valenciennes à quelques pas de l’université que les clients ont investi. Au départ il cherchait quelqu'un de confiance pour chiffrer puis suivre leurs futurs travaux. Habitant à Chantilly, à presque 2h de route de Valenciennes, il était difficile de gérer eux-mêmes le projet. Nous avons réhabilité 6 studios très cosy et de bonne qualité, résultat en 2 jours les logements étaient loués.
161 Billeder af spisestue med grønne vægge og laminatgulv
2
