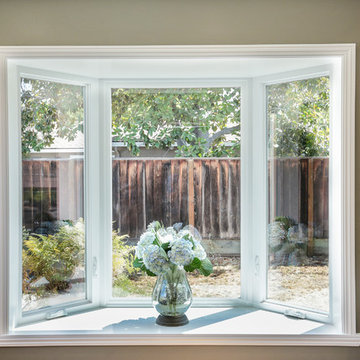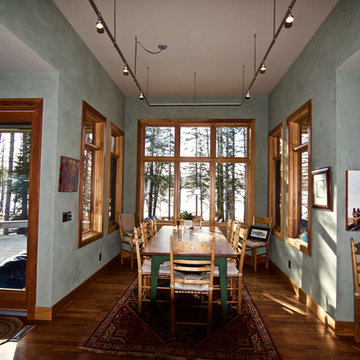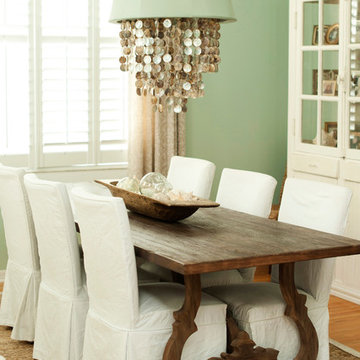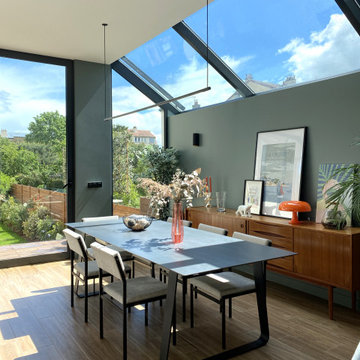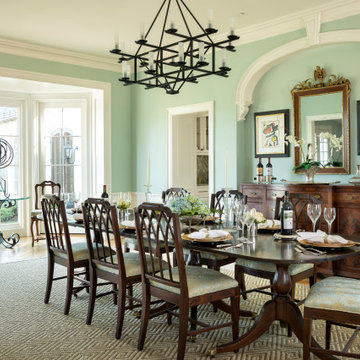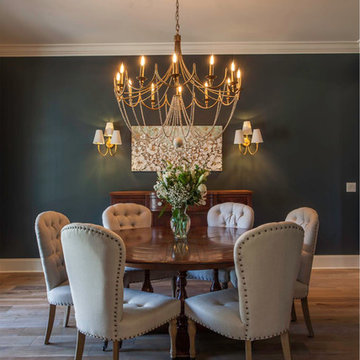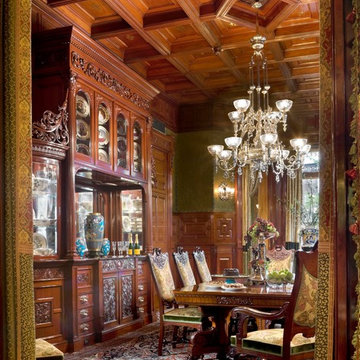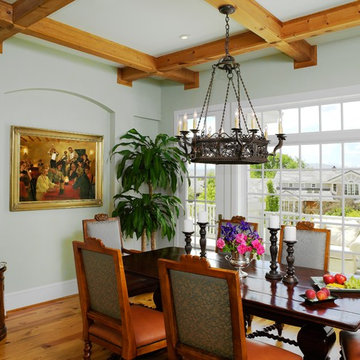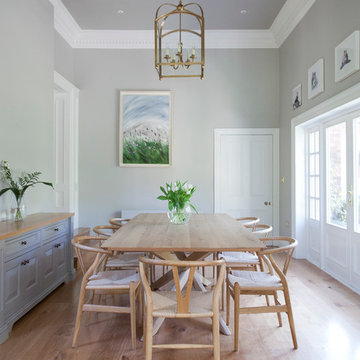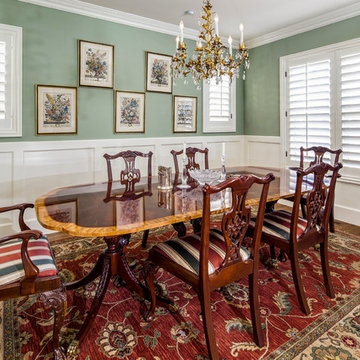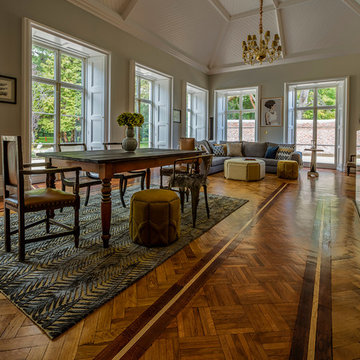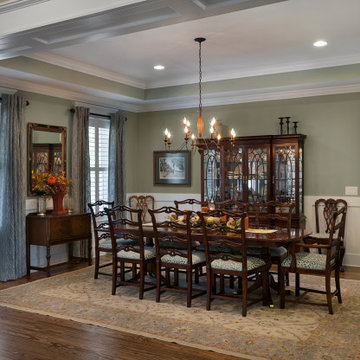2.306 Billeder af spisestue med grønne vægge og mellemfarvet parketgulv
Sorteret efter:
Budget
Sorter efter:Populær i dag
161 - 180 af 2.306 billeder
Item 1 ud af 3
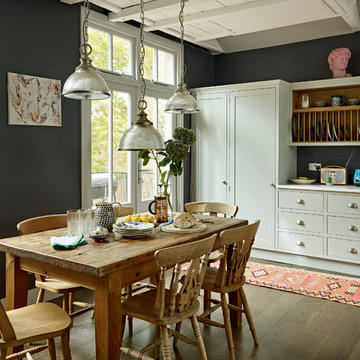
Scandinavian design inspiration seamlessly mixes with a traditional shaker kitchen and country style dining room table, brought to a contemporary twist with flat panel drawers, moroccan runner and kitsch pink bust of Michelangelo's David smiling down!
Photograph courtesy of Nick Smith
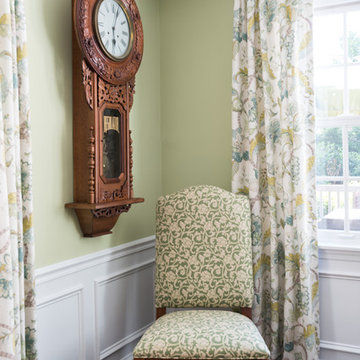
A bright sunny space is treated with cheerful colors. The homeowner's treasured family heirlooms are proudly displayed, including a large antique carved wood regulator clock, a traditional drop leaf library table, and a collection of well-loved silver and aluminum serving platters. This lovely room will be the site of many happy family gatherings where cherished memories will be created for years to come!
Photography by Jon Friedrich
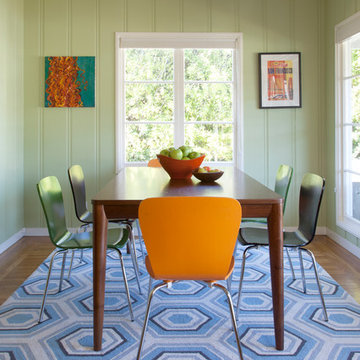
Photo by Margot Hartford
Styling by Kelly Berg
Color design by Rachel Perls

http://211westerlyroad.com/
Introducing a distinctive residence in the coveted Weston Estate's neighborhood. A striking antique mirrored fireplace wall accents the majestic family room. The European elegance of the custom millwork in the entertainment sized dining room accents the recently renovated designer kitchen. Decorative French doors overlook the tiered granite and stone terrace leading to a resort-quality pool, outdoor fireplace, wading pool and hot tub. The library's rich wood paneling, an enchanting music room and first floor bedroom guest suite complete the main floor. The grande master suite has a palatial dressing room, private office and luxurious spa-like bathroom. The mud room is equipped with a dumbwaiter for your convenience. The walk-out entertainment level includes a state-of-the-art home theatre, wine cellar and billiards room that leads to a covered terrace. A semi-circular driveway and gated grounds complete the landscape for the ultimate definition of luxurious living.
Eric Barry Photography
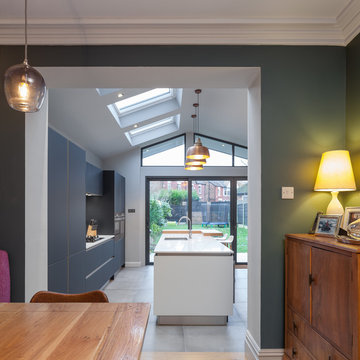
Dining area with in original period property adjoining the modern kitchen living area.
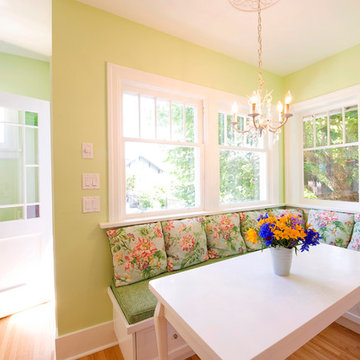
Set in a beautiful character home this kitchen was all about maximizing space & storage. Staying within the footprint of the existing kitchen we created custom cabinetry to fit within every corner, added in the banquette seating with additional storage and staggering cabinets as to not change the existing doorways. We completed the look with fresh green walls and a pop of turquoise to add some retro flare.
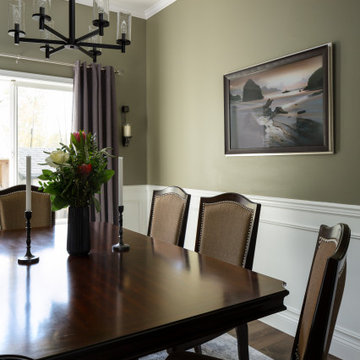
This was part of a whole house remodel. New flooring, paint, and lighting bring this home up to date. A bit of sparkle in the ceiling with silver finish.
2.306 Billeder af spisestue med grønne vægge og mellemfarvet parketgulv
9
