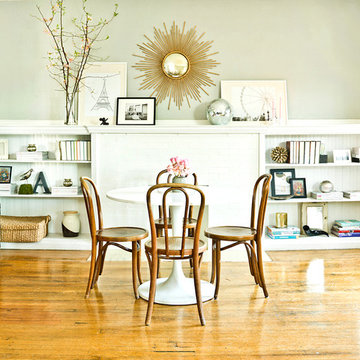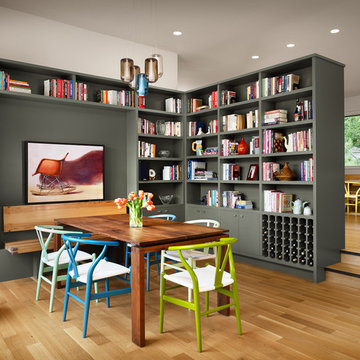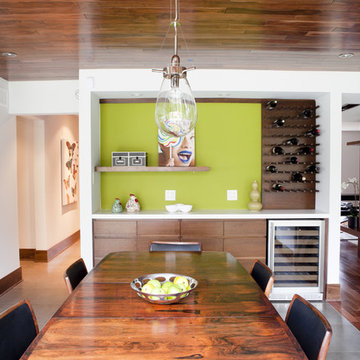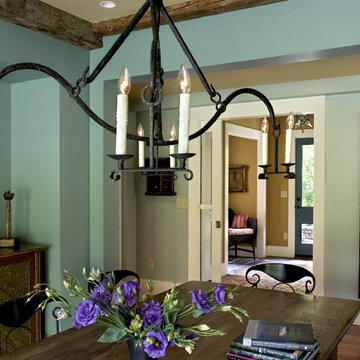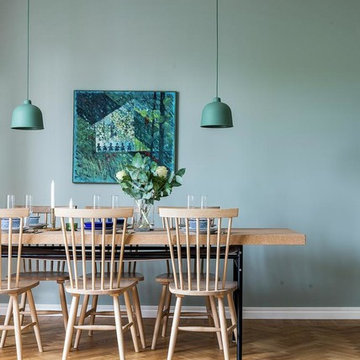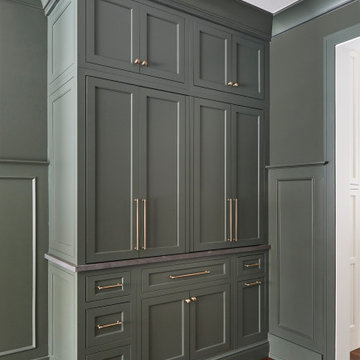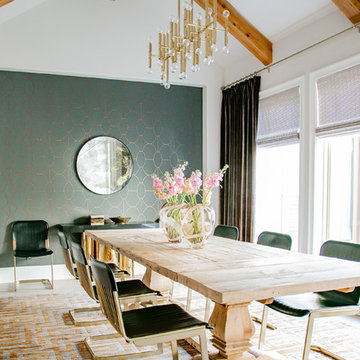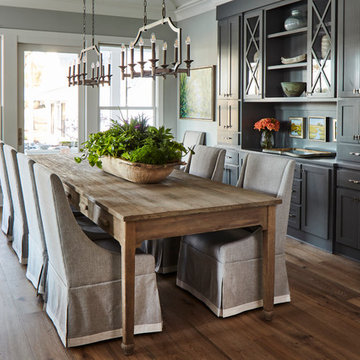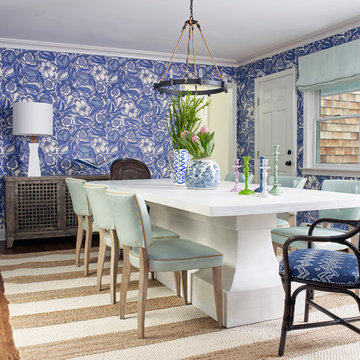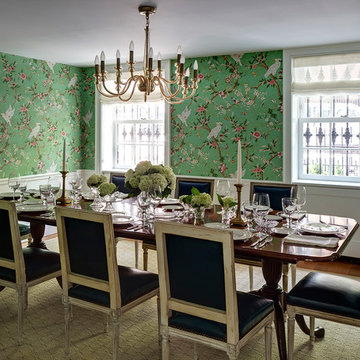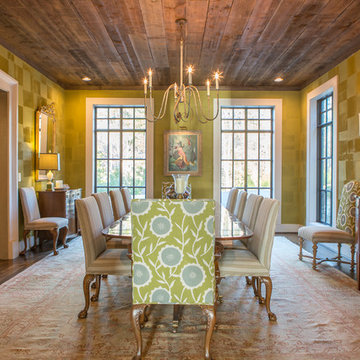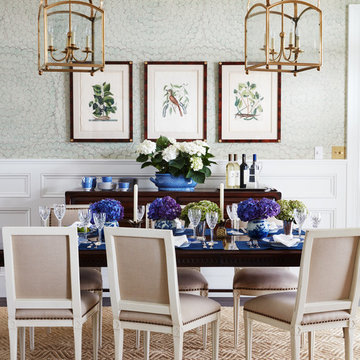7.737 Billeder af spisestue med grønne vægge og metalfarvede vægge
Sorteret efter:
Budget
Sorter efter:Populær i dag
81 - 100 af 7.737 billeder
Item 1 ud af 3
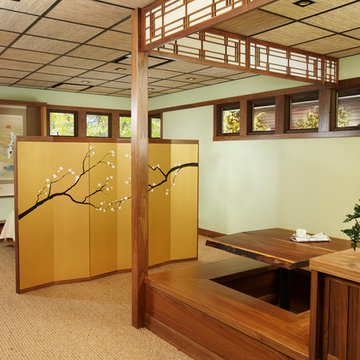
Dining area and Room Screen/Headboard. The shoji panels above the dining area are patterned after the windows of the main house.
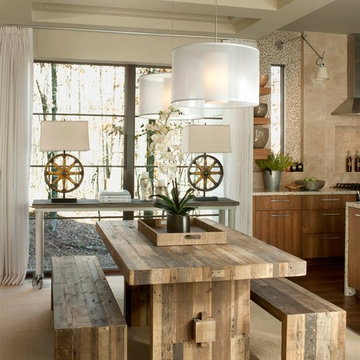
Photos copyright 2012 Scripps Network, LLC. Used with permission, all rights reserved.

First impression count as you enter this custom-built Horizon Homes property at Kellyville. The home opens into a stylish entryway, with soaring double height ceilings.
It’s often said that the kitchen is the heart of the home. And that’s literally true with this home. With the kitchen in the centre of the ground floor, this home provides ample formal and informal living spaces on the ground floor.
At the rear of the house, a rumpus room, living room and dining room overlooking a large alfresco kitchen and dining area make this house the perfect entertainer. It’s functional, too, with a butler’s pantry, and laundry (with outdoor access) leading off the kitchen. There’s also a mudroom – with bespoke joinery – next to the garage.
Upstairs is a mezzanine office area and four bedrooms, including a luxurious main suite with dressing room, ensuite and private balcony.
Outdoor areas were important to the owners of this knockdown rebuild. While the house is large at almost 454m2, it fills only half the block. That means there’s a generous backyard.
A central courtyard provides further outdoor space. Of course, this courtyard – as well as being a gorgeous focal point – has the added advantage of bringing light into the centre of the house.

A Modern Farmhouse formal dining space with spindle back chairs and a wainscoting trim detail.
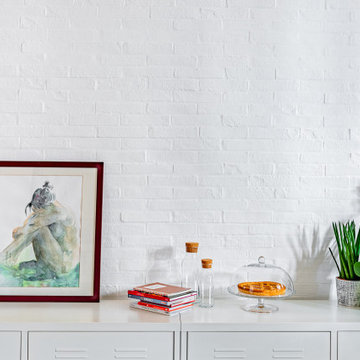
La zona pranzo è caratterizzata dalla parete in mattoni dipinti e dai mobiletti in metallo laccato
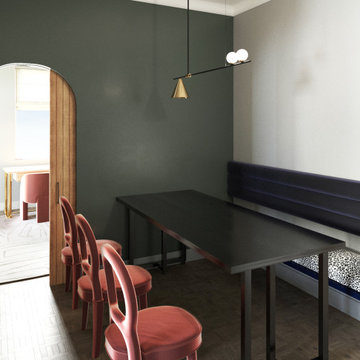
A compact space made to feel huge. By reconfiguring the layout of the apartment and removing anold dressing room which was of no need to our clients, we managed to give space to a small dining area that sits six.
7.737 Billeder af spisestue med grønne vægge og metalfarvede vægge
5

