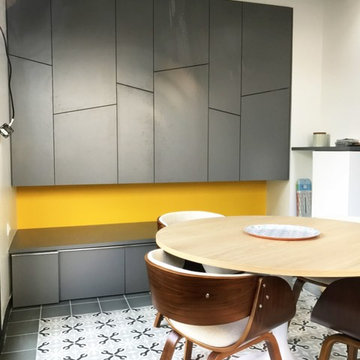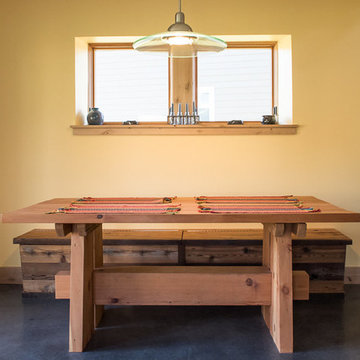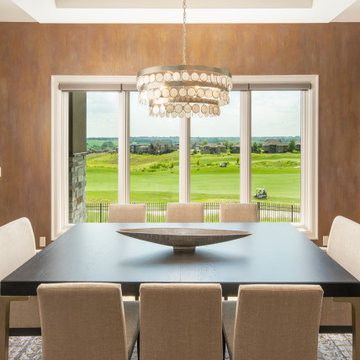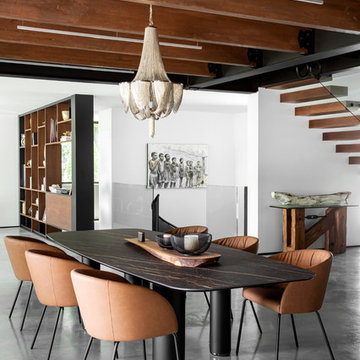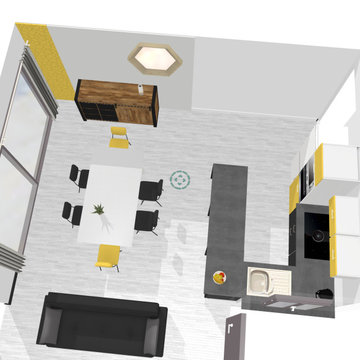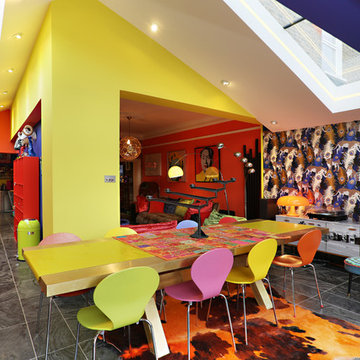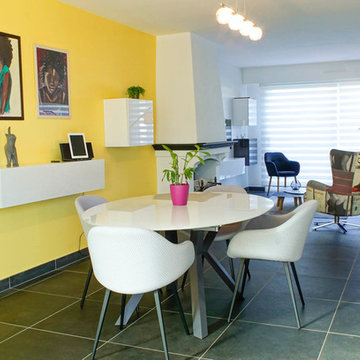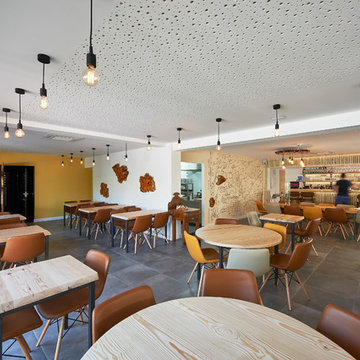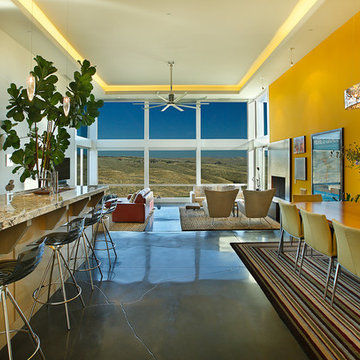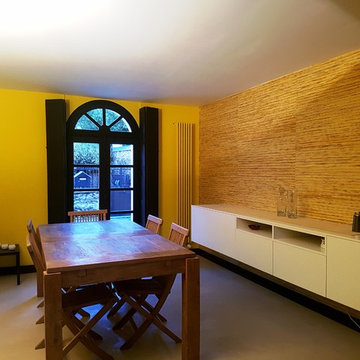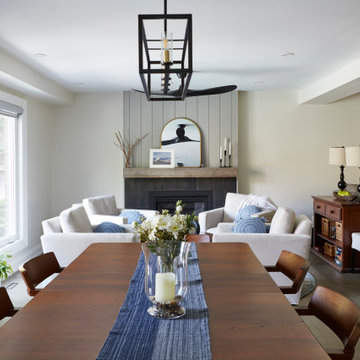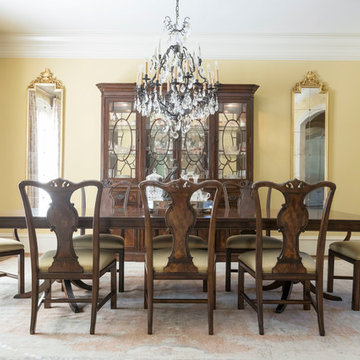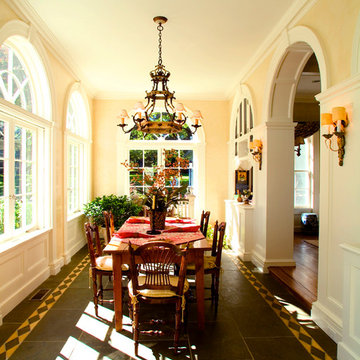123 Billeder af spisestue med gule vægge og gråt gulv
Sorteret efter:
Budget
Sorter efter:Populær i dag
21 - 40 af 123 billeder
Item 1 ud af 3
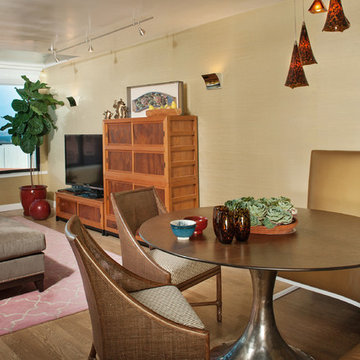
This condo serves as a family’s city apartment. It needs to meet many functions for many people as well as be colorful, comfortable and fun, not take itself too seriously.
The gold half circle metallic banquette works for meals and reading the morning paper as well as small business meetings and a chic office space.
Grey chenille sectional and cream velvet recliner are the neutrals sitting on a Madeline Weinrib pink silk/wool rug with magenta pillows and Chinese lacquered red accent pieces. TV or the view, huh?
Photography by Stuart Lirette
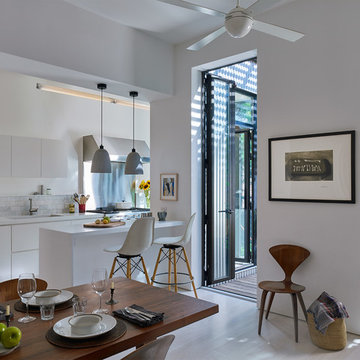
Brooklyn Townhouse kitchen, dining room, and exit to exterior patio. Photography by Joseph M. Kitchen Photography.
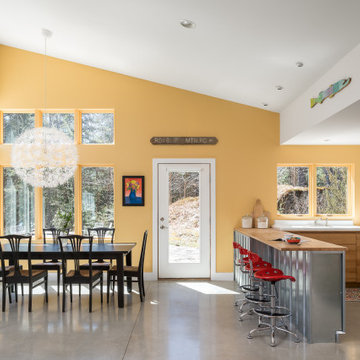
This home in the Mad River Valley measures just a tad over 1,000 SF and was inspired by the book The Not So Big House by Sarah Suskana. Some notable features are the dyed and polished concrete floors, bunk room that sleeps six, and an open floor plan with vaulted ceilings in the living space.
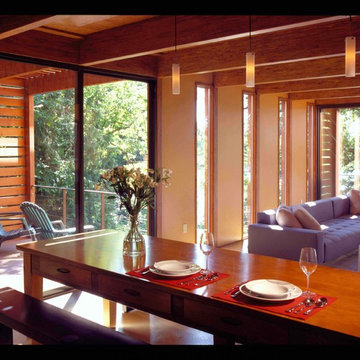
In early 2002 Vetter Denk Architects undertook the challenge to create a highly designed affordable home. Working within the constraints of a narrow lake site, the Aperture House utilizes a regimented four-foot grid and factory prefabricated panels. Construction was completed on the home in the Fall of 2002.
The Aperture House derives its name from the expansive walls of glass at each end framing specific outdoor views – much like the aperture of a camera. It was featured in the March 2003 issue of Milwaukee Magazine and received a 2003 Honor Award from the Wisconsin Chapter of the AIA. Vetter Denk Architects is pleased to present the Aperture House – an award-winning home of refined elegance at an affordable price.
Overview
Moose Lake
Size
2 bedrooms, 3 bathrooms, recreation room
Completion Date
2004
Services
Architecture, Interior Design, Landscape Architecture
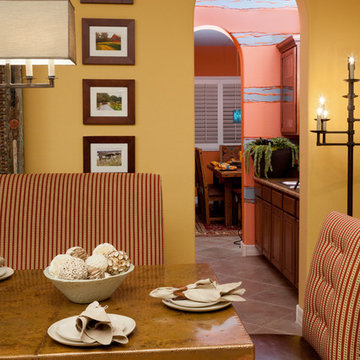
Local artisan used to create custom, copper table top and iron base which C.Bernstein designed. Chairs in leather seat and custom fabric were from the Arhaus collection.
Photo: Robin G. London
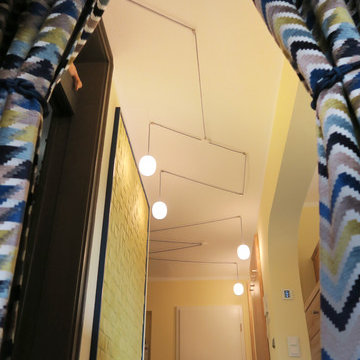
Eine Idee die aus dem Zickzack-Muster vom Vorhang entstanden ist. Wie schaffe ich Licht an eine Stelle wo keines ist? Ich verziehe das Kabel einfach dort hin - oder wie hier in einem dekorativen Muster. Hierzu eignen sich besonders Textilkabel in passender Farbe in Kombination mit den Leuchten Super Egg von Piet Hein.
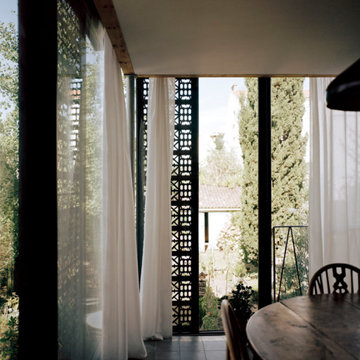
extension d'une villa balnéaire de 1901 avec un très grand angle vitré et sa vue sur le jardin.
123 Billeder af spisestue med gule vægge og gråt gulv
2
