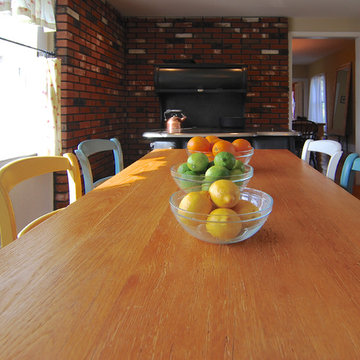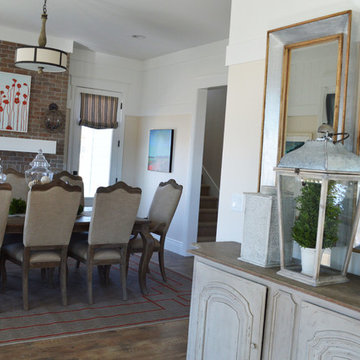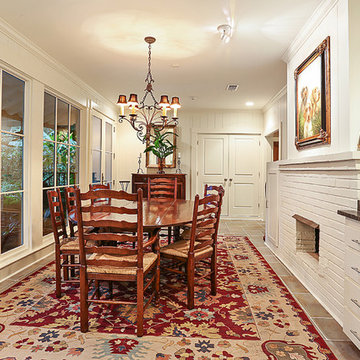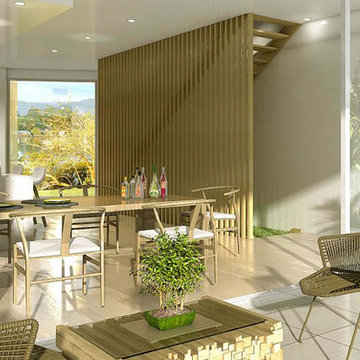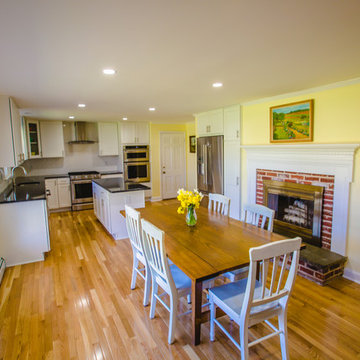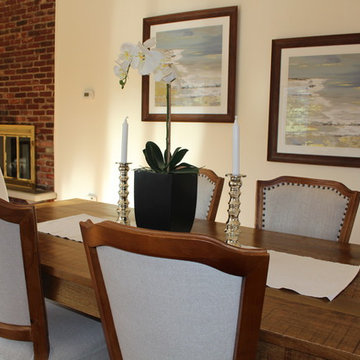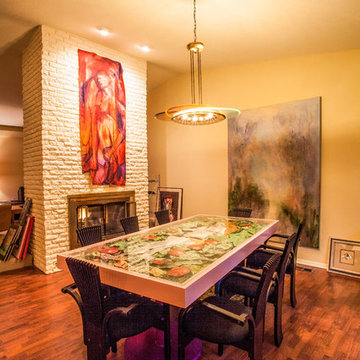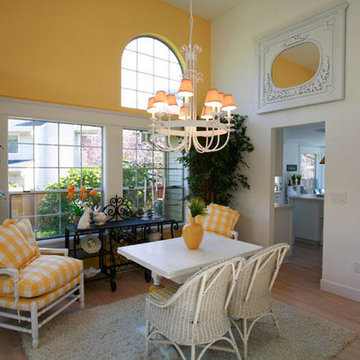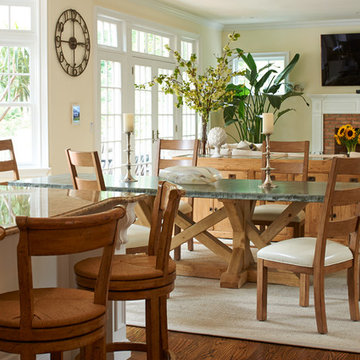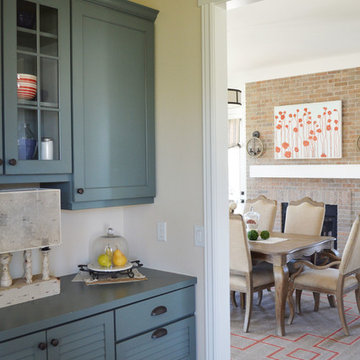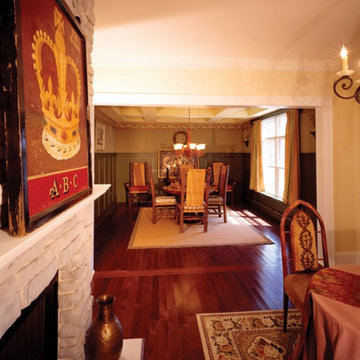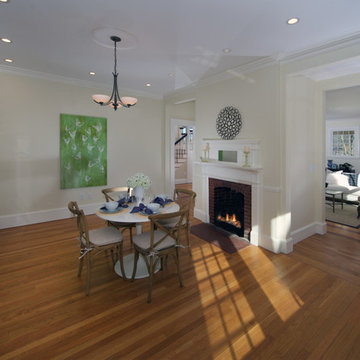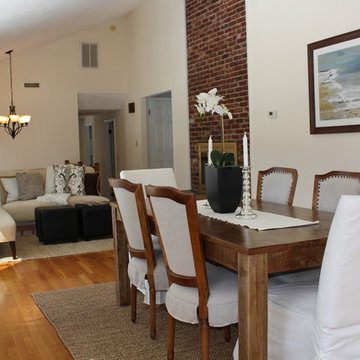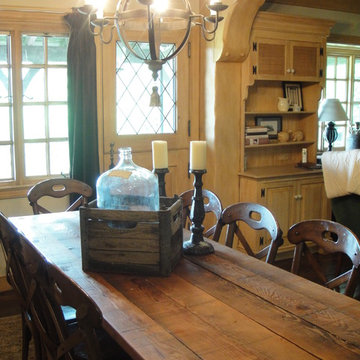62 Billeder af spisestue med gule vægge og muret pejseindramning
Sorteret efter:
Budget
Sorter efter:Populær i dag
21 - 40 af 62 billeder
Item 1 ud af 3
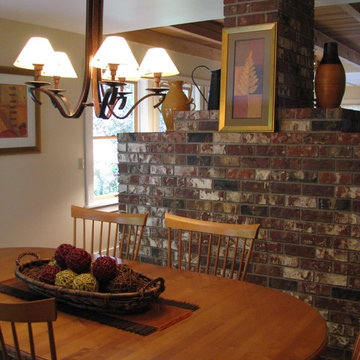
The large, free-standing brick fireplace is a dramatic element that separates the dining room from the living room. The top is decorated with handmade objects which soften the brick mass of the fireplace and create an interesting sculptural capping off.
Austin-Murphy Design
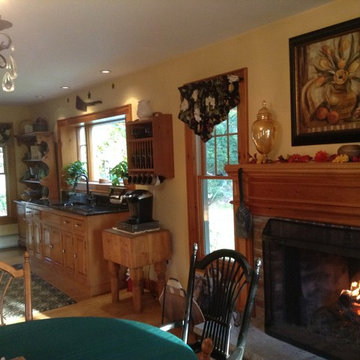
The open flow between this kitchen and dining room allows both spaces to enjoy the warmth of the fireplace and is great for casual entertaining
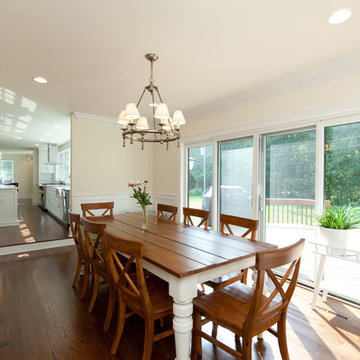
Beautiful dining room opens to both the backyard for entertaining or the farmstyle kitchen.
Architect: Meyer Design
Photos: Jody Kmetz
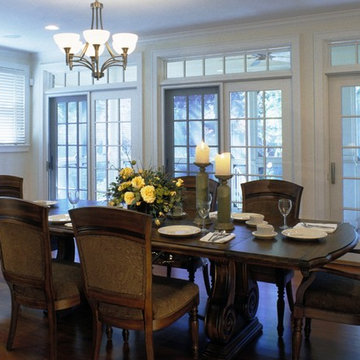
0615 Single Family, Park Ridge IL.
This large addition and remodel of a colonial home on an oversized lot in Park Ridge features a center staircase lit from the second floor with skylights. The new living room and dining room open to front and rear porches and are divided by a “see-thru” masonry fireplace. 5 large second floor bedrooms, each with private baths, flank the well-lit stair and second floor hall. A second “see-thru” fireplace separates the master bedroom from the modern master bath. The full finished basement includes a media room, second kitchen, rec. room and exercise room.
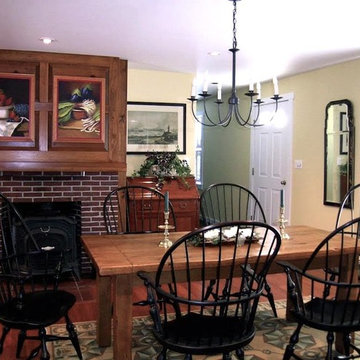
Original home had the dining area in a small space. We opened this room, by removing a wall, to the kitchen, creating an open plan. The fireplace was now in the kitchen as well as the dining room. The wood laminate floor as added to this room and the kitchen.
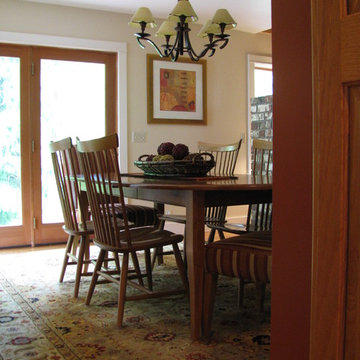
The dining room is a quiet space that sits behind the free standing brick fireplace. Like the entire house, the dining room is warm and friendly, yet understated. The rooms have a quiet beauty.
Austin-Murphy Design
62 Billeder af spisestue med gule vægge og muret pejseindramning
2
