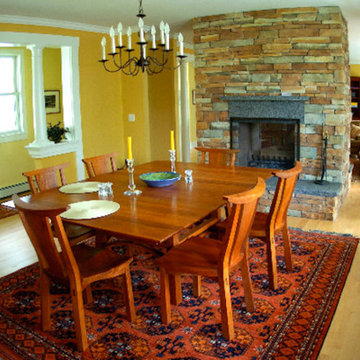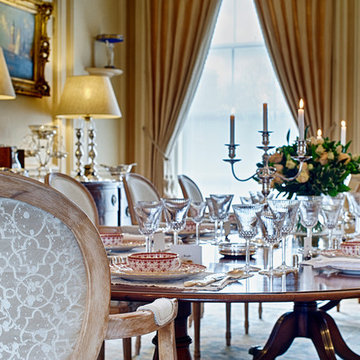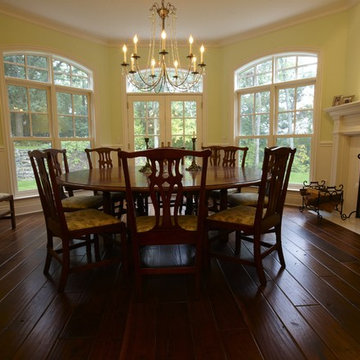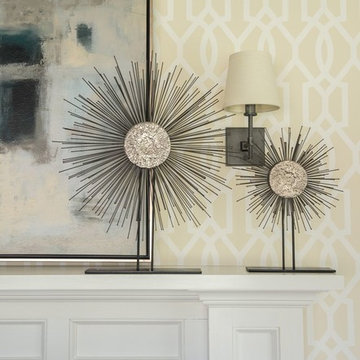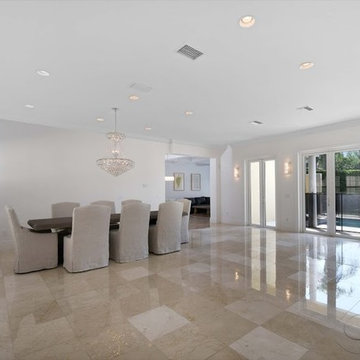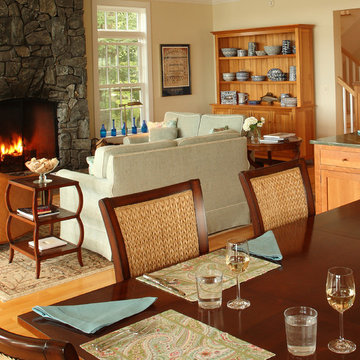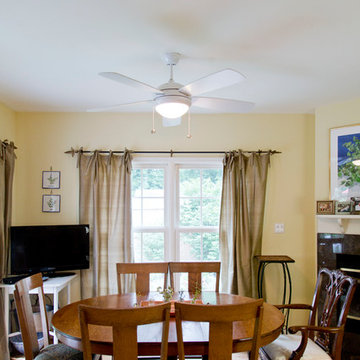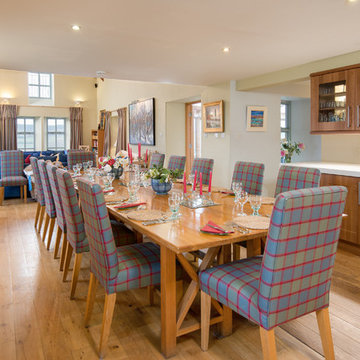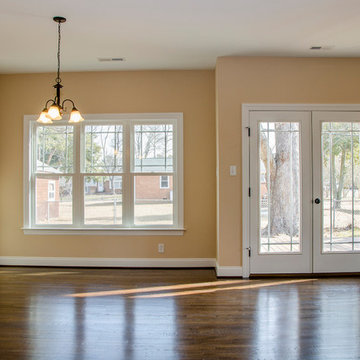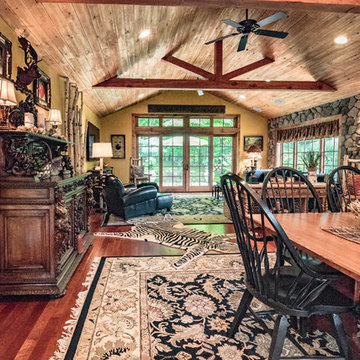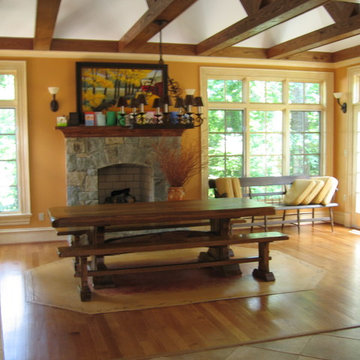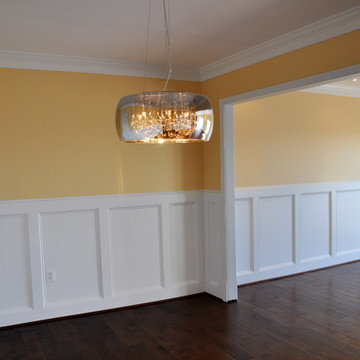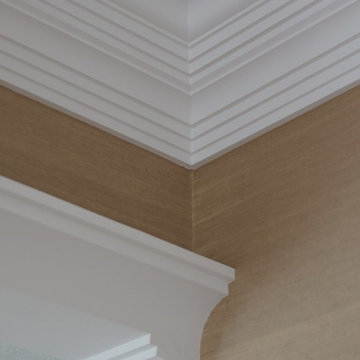260 Billeder af spisestue med gule vægge og pejseindramning i sten
Sorteret efter:
Budget
Sorter efter:Populær i dag
81 - 100 af 260 billeder
Item 1 ud af 3
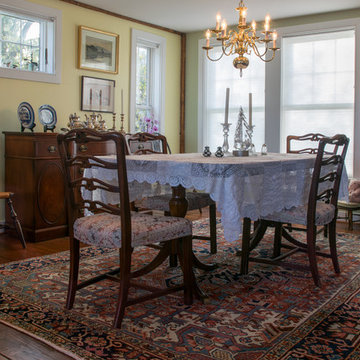
View of dining area on main floor. Note timber posts and beams on south wall (center and left) New stone fireplace and timber mantel. Original wide plank flooring was refinished.
After Photos by AML Photography
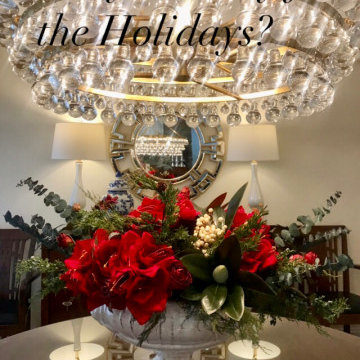
when we started this project all shannon knew was that she wanted to use her existing Stickley-mission dining room room set and asked if i could work in the dresser as well. I said I thought why not! We changed out the old chandelier and added this stunner by Robert Abbey "bling chandelier" We also added custom swags and cascades a more traditional and stately treatment to stand up to the chandelier in an ivory and gold shadow stripe. The room was freshly painted after knocking out the cut out to the kitchen that the previous owner added. To add warmth and texture we added the round area rug and i decorated the dresser as a side board with the large round Greek keyed mirror and ivory table lamps. next up was wall art and Voila'. The finishing touch this white pottery urn i found at homegoods and filled with amaryllis and greens for the holidays
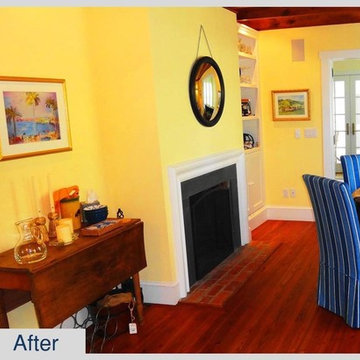
Restored dining room
Boardwalk Builders, Rehoboth Beach, DE
www.boardwalkbuilders.com
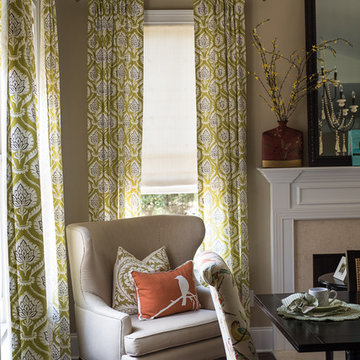
This is a breakfast area open to the kitchen. The wood beaded chandelier gives a beautiful focal point to the entire area. This room is richly treated with fabric window coverings: roman shades curtains and roman shade valances. Bird motif is displayed in pictures, upholstered chairs and pillows.
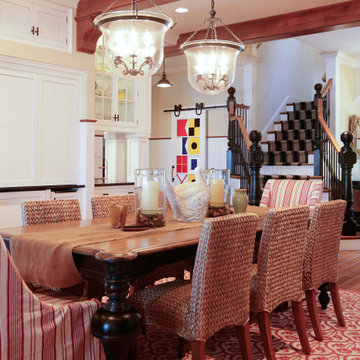
As you enter the home to your right is a gorgeous custom staircase. You then step into the informal dining room which features two beautiful pendant lights and poplar beams. Cabinetry in the dining room hides a small wet bar.
Home design by Phil Jenkins, AIA, Martin Bros. Contracting, Inc.; general contracting by Martin Bros. Contracting, Inc.; interior design by Stacey Hamilton; photos by Dave Hubler Photography.
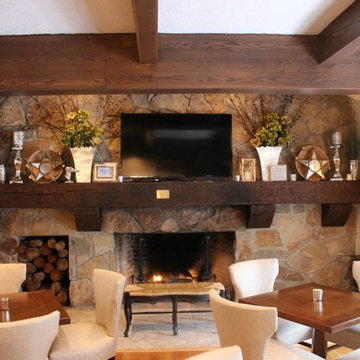
We were able to transform this private country club's bar and dining room to a rustic, cozy and fresh space.
260 Billeder af spisestue med gule vægge og pejseindramning i sten
5
