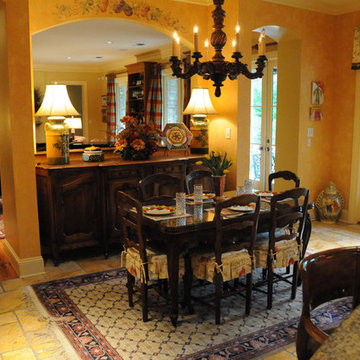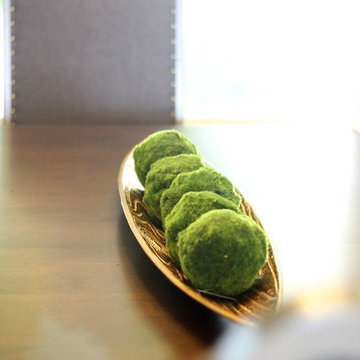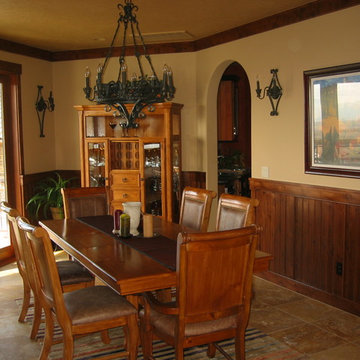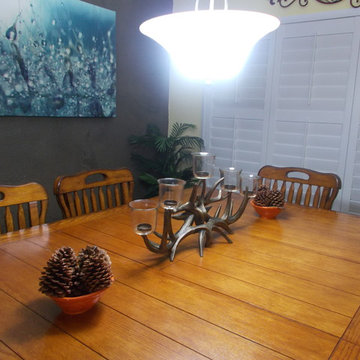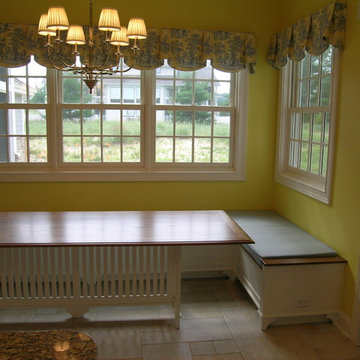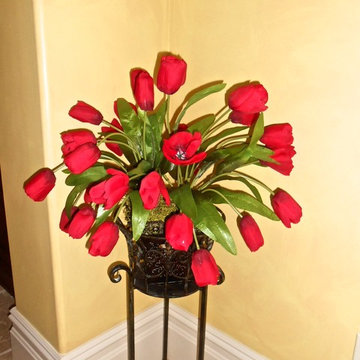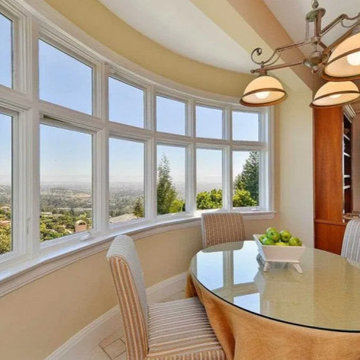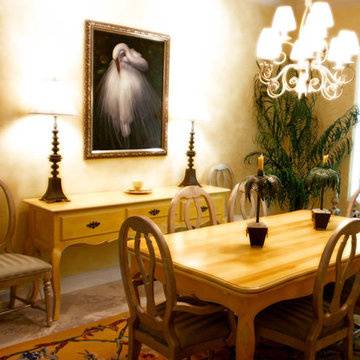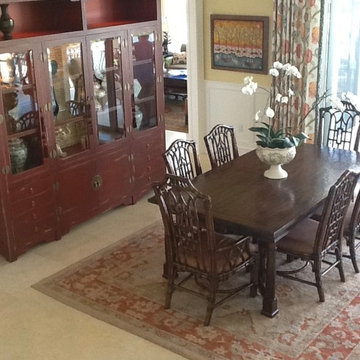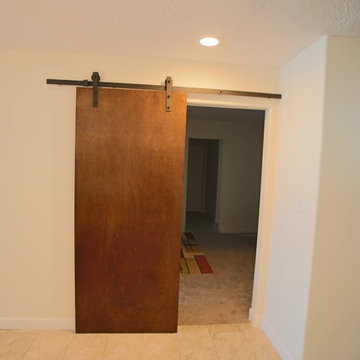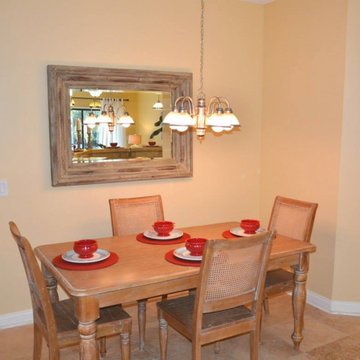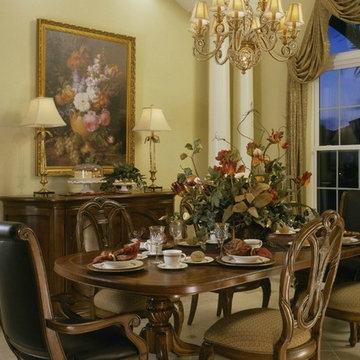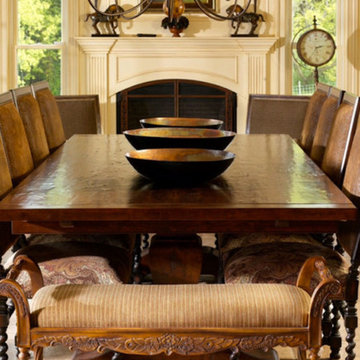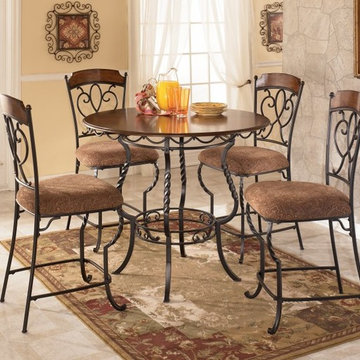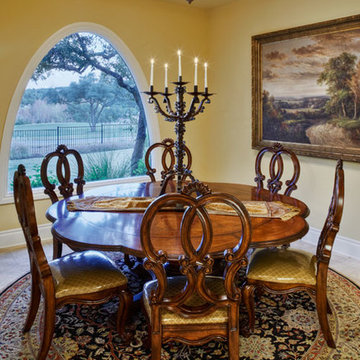59 Billeder af spisestue med gule vægge og travertin gulv
Sorteret efter:
Budget
Sorter efter:Populær i dag
21 - 40 af 59 billeder
Item 1 ud af 3
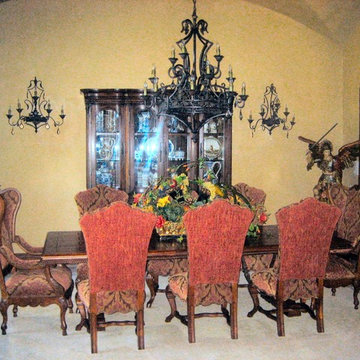
Tuscan elegant old-world dining room with arched upholstered high-back velvet chairs. Beautiful expansive trestle style solid wood dining room table. Matching tall china hutch to show beautiful collection of Delft Blue china. Room features a hand-carved statue of Michael, the arch-angel five feet tall, from central Mexico. The opposite corner has a pair of tall silk topiaries in tall bronze urns in the old French style. The table is adorned with a custom large silk floral arrangement. The chandelier and the wall sconces are custom made of iron and crystal to bring out the old world charm. The floor is walnut travertine with chiseled edge detail, laid in the Versailles pattern throughout the home. The walls are in a soft faux finish of gold. The coffered ceiling is in deeper tones, with heavier plaster to give the feeling of being in an old castle.
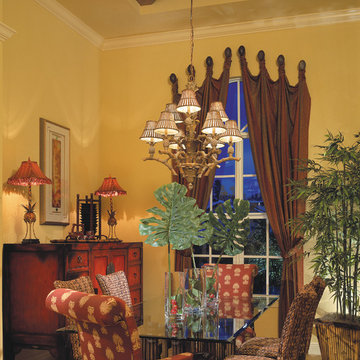
The Sater Design Collection's luxury, Spanish home plan "San Sebastian" (Plan #6945). saterdesign.com
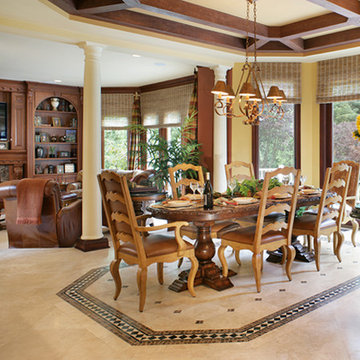
The dining area is defined by the ceiling and floor design. combining light and dark woods in dining area gives warm interest.
Photo by Peter Rymwid
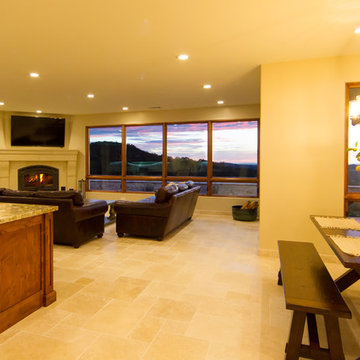
Designed for a family who is relocating back to California, this contemporary residence sits atop a severely steep site in the community of Las Ventanas. Working with the topography led to some creative design solutions, structurally and aesthetically, to accommodate all of the family’s programatic needs. The 4127 s.f. home fits into the relatively small building footprint while an infinity edge pool cantilevers 22′ above grade. With spectacular views of the Arroyo Grande foothills and farms, this main pool deck becomes a major feature of the home. All living spaces, including the great room and kitchen open up to this deck, ideal for relaxation and entertainment. Given that the owners have five golden retrievers, this outdoor space also serves as an area for the dogs. The design includes multiple water features and even a dog pond.
To further emphasize the views, a third story mitered glass reading room gives one the impression of sitting above the treetops. The use of warm IPE hardwood siding and stone cladding blend the structure into the surrounding landscape while still offering a clean and contemporary aesthetic.
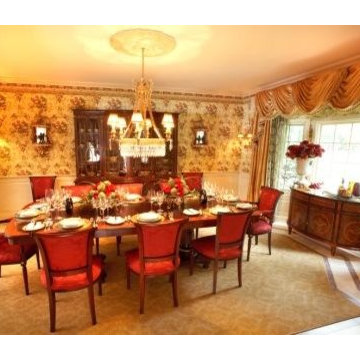
The dining room is formal and floral. We used a beautiful royal red damask patterned fabric for the uphosltered chairs and for the drapery, a beautiful gold silk. The bay window boasts a great inlaid server. Over top of the dining table hangs a Russian Crystal chandelier.
59 Billeder af spisestue med gule vægge og travertin gulv
2
