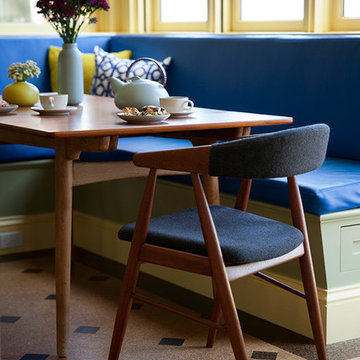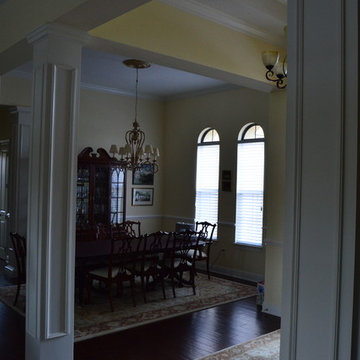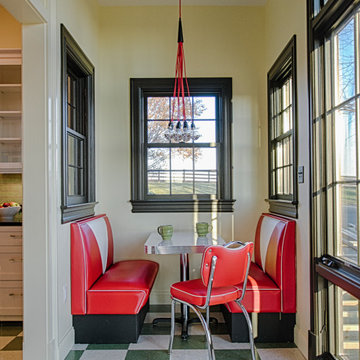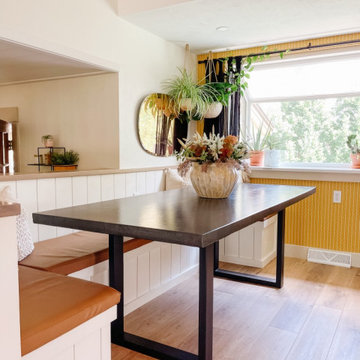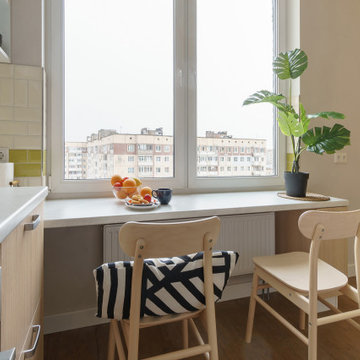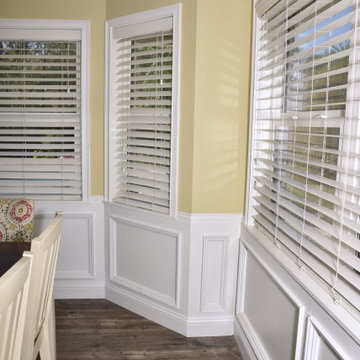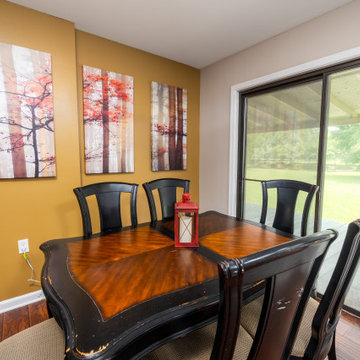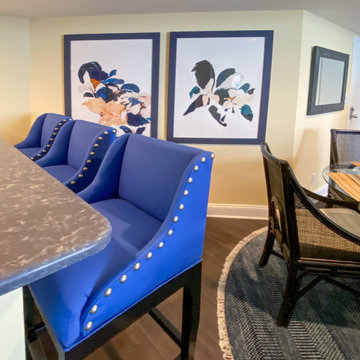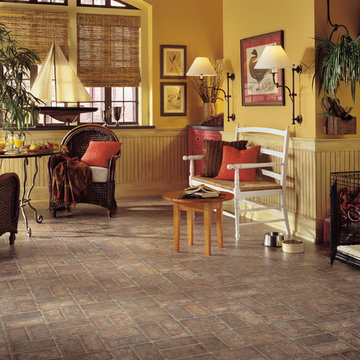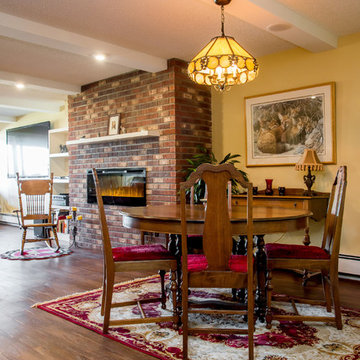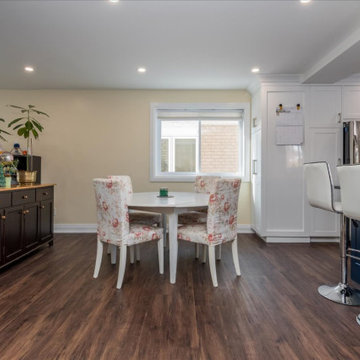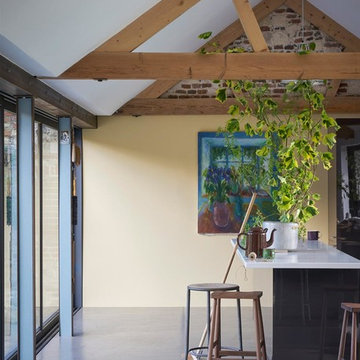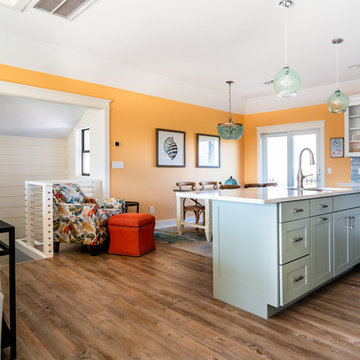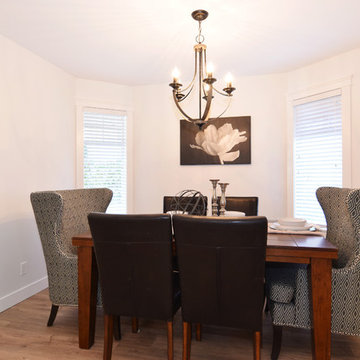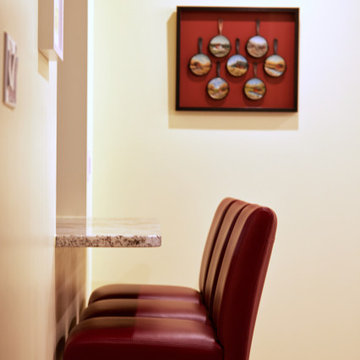60 Billeder af spisestue med gule vægge og vinylgulv
Sorteret efter:
Budget
Sorter efter:Populær i dag
1 - 20 af 60 billeder
Item 1 ud af 3
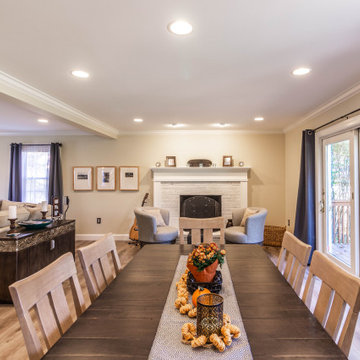
The first floor remodel began with the idea of removing a load bearing wall to create an open floor plan for the kitchen, dining room, and living room. This would allow more light to the back of the house, and open up a lot of space. A new kitchen with custom cabinetry, granite, crackled subway tile, and gorgeous cement tile focal point draws your eye in from the front door. New LVT plank flooring throughout keeps the space light and airy. Double barn doors for the pantry is a simple touch to update the outdated louvered bi-fold doors. Glass french doors into a new first floor office right off the entrance stands out on it's own.
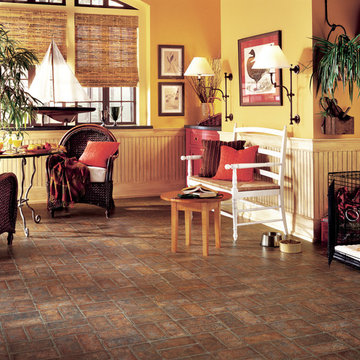
This casual dining space features vinyl tile flooring in a brick color and pattern.
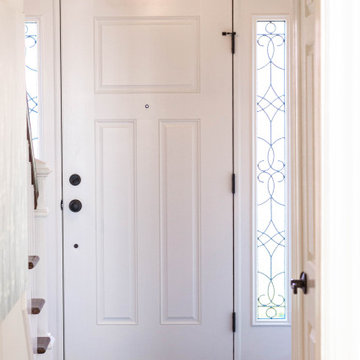
The first floor remodel began with the idea of removing a load bearing wall to create an open floor plan for the kitchen, dining room, and living room. This would allow more light to the back of the house, and open up a lot of space. A new kitchen with custom cabinetry, granite, crackled subway tile, and gorgeous cement tile focal point draws your eye in from the front door. New LVT plank flooring throughout keeps the space light and airy. Double barn doors for the pantry is a simple touch to update the outdated louvered bi-fold doors. Glass french doors into a new first floor office right off the entrance stands out on it's own.
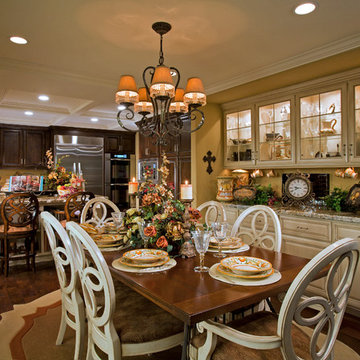
After!!!
Now you see it all come together! With the choice of a milky, off white, antiqued stain finish, the cabinetry gives a light and airy feeling. Medium to dark wood plank flooring was installed along with a beautiful dining room table and chairs, which was also stained to coordinate with the cabinetry. The chairs are upholstered in leopard faux suede. With the variations of wood color, the kitchen becomes a delightful place to entertain. She and her husband are very happy!
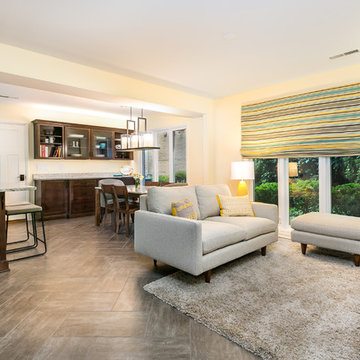
To create a unified space, we removed a load-bearing wall between the dining area and family room and installed proper headers for support.
-Larger peninsula for baking and food prep.
-Armstrong Alterna installed in herringbone pattern.
-Recess lighting, undercabinet lighting, and decorative lighting give balance.
60 Billeder af spisestue med gule vægge og vinylgulv
1
