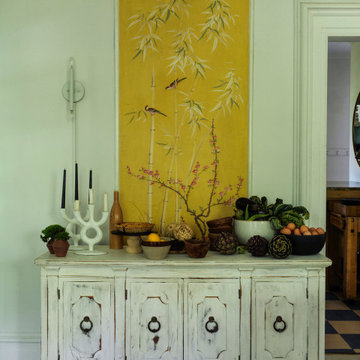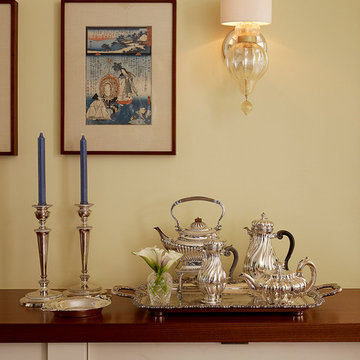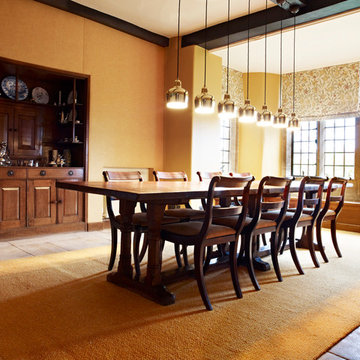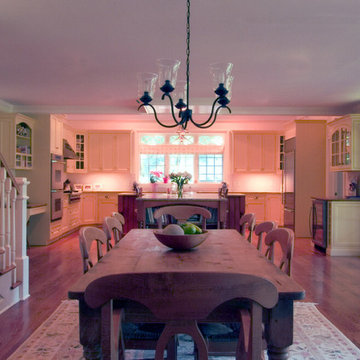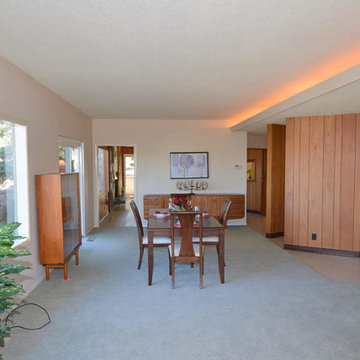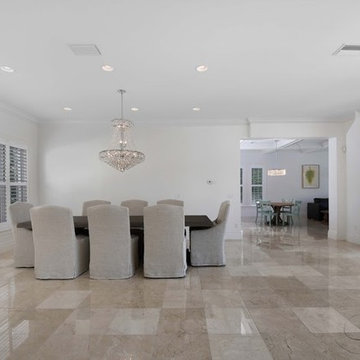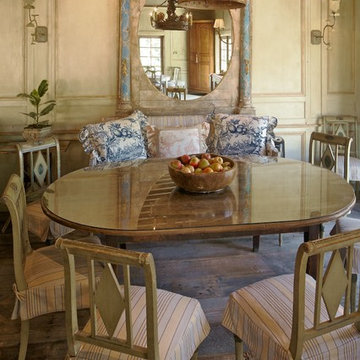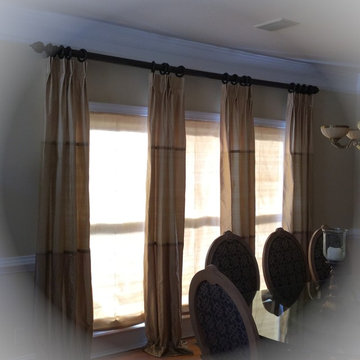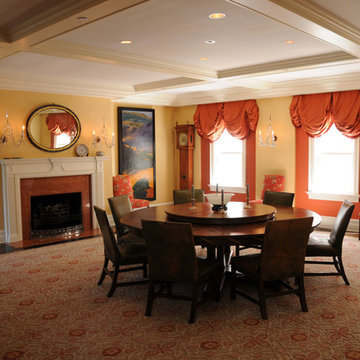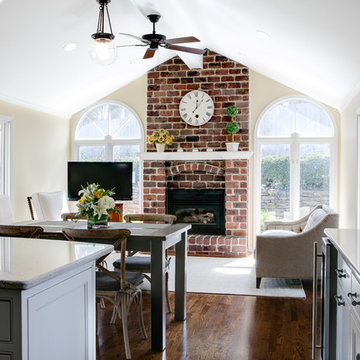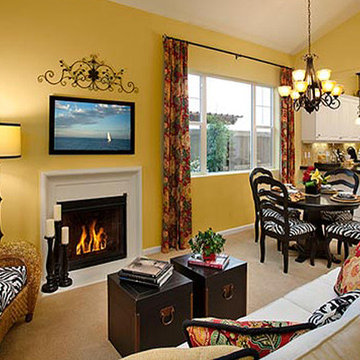356 Billeder af spisestue med gule vægge
Sorteret efter:
Budget
Sorter efter:Populær i dag
141 - 160 af 356 billeder
Item 1 ud af 3
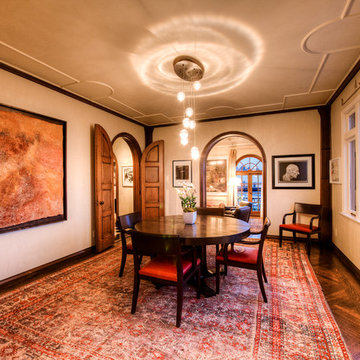
The magnificent Villa de Martini is a Mediterranean style villa built in 1929 by the de Martini Family. Located on Telegraph Hill San Francisco, the villa enjoys sweeping views of the Golden Gate Bridge, San Francisco Bay, Alcatraz Island, Pier 39, the yachting marina, the Bay Bridge, and the Richmond-San Rafael Bridge.
This exquisite villa is on a triple wide lot with beautiful European-style gardens filled with olive trees, lemon trees, roses, Travertine stone patios, walkways, and the motor court, which is designed to be tented for parties. It is reminiscent of the charming villas of Positano in far away Italy and yet it is walking distance to San Francisco Financial District, Ferry Building, the Embarcadero, North Beach, and Aquatic Park.
The current owners painstakingly remodeled the home in recent years with all new systems and added new rooms. They meticulously preserved and enhanced the original architectural details including Italian mosaics, hand painted palazzo ceilings, the stone columns, the arched windows and doorways, vaulted living room silver leaf ceiling, exquisite inlaid hardwood floors, and Venetian hand-plastered walls.
This is one of the finest homes in San Francisco CA for both relaxing with family and graciously entertaining friends. There are 4 bedrooms, 3 full and 2 half baths, a library, an office, a family room, formal dining and living rooms, a gourmet kitchen featuring top of the line appliances including a built-in espresso machine, caterer’s kitchen, and a wine cellar. There is also a guest suite with a kitchenette, laundry facility and a 2 car detached garage off the motor court, equipped with a Tesla charging station.
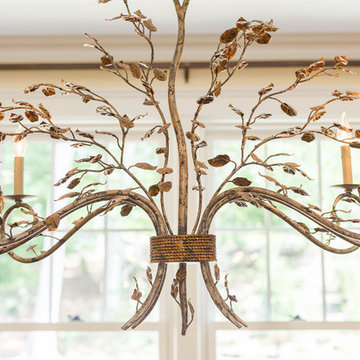
Warm Earth tones, an over sized custom dining table and dining chairs by Stickley with a Mother of pearl inlay in the each chair slat, extraordinary embroidered drapery fabric, a built in buffet with display cabinets and the perfect oriental area rug make this a perfect dining room to comfortably entertain friends and family.
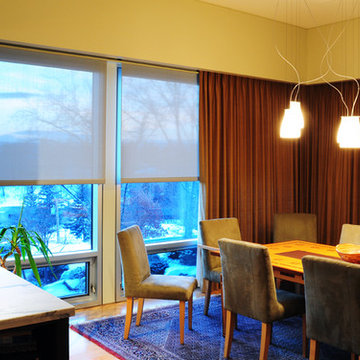
Motorized Window Shades & drapery in modern dining room. 3% open screen shades provide heat and glare control. Drapery provides both heat & glare protection at sunset as well as privacy in the evening from the sidewalk below.
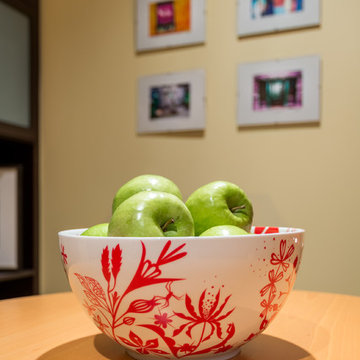
A fruit bowl centerpiece by Tjord Boontje reiterates the theme of nature in brilliant color.
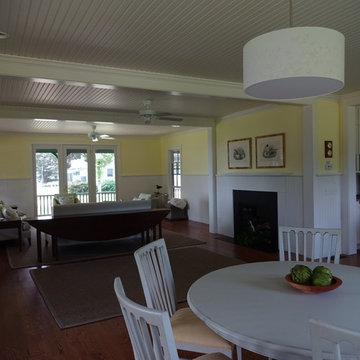
The summer cottage that once stood on this piece of lovely Nonquitt property was once owned by Louisa May Alcott, famous author of the classic novel, Little Women. Although a beloved piece of history was lost, we are proud to have replaced it with a gorgeous, classic new construction home.
This home features cedar shingles, hunter green trim, a GAF lifetime roofing system, Andersen windows, a wrap around porch, and a beautiful sunroom!
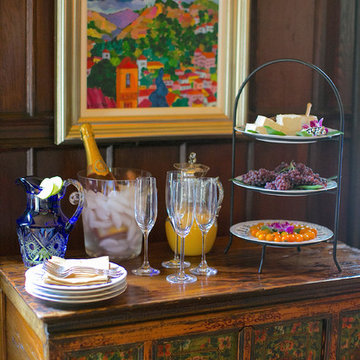
This design combined the 18th century luxury city dwelling style with some modern tones. The walls were given a yellow shade to bring a cozy warmth into the room. Stenciling was infused on to the walls to bring some subtle details. The chairs were reupholstered and repainted to give a nod to classical furniture but with a modern twist of color. Original dark wood moldings and shelving we
Ina Spivakova
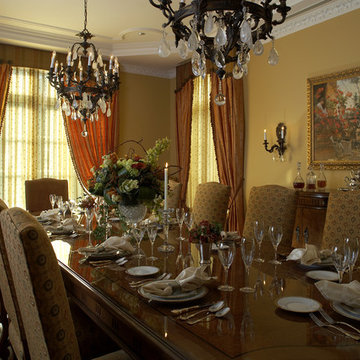
This dining room located in King's Point, NY sets the mood for every meal shared. A custom 14 foot long table will seat up to 20. Photo credit: Phillip Ennis Photography
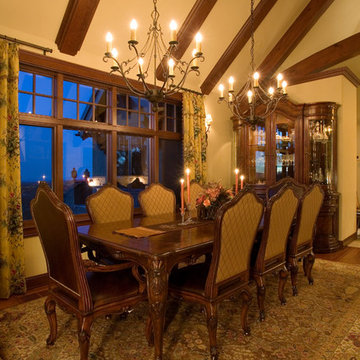
Emerald Bay Photography
Working closely with the builder, Scott Wilcox Construction, and the home owners, Patty selected and designed interior finishes for this custom home which features Hammerton Light Fixtures, cherry cabinets, and fine stone and marble throughout.
She also assisted in selection of furnishings, area rugs, window treatments, bedding, and many other aspects of this custom home.
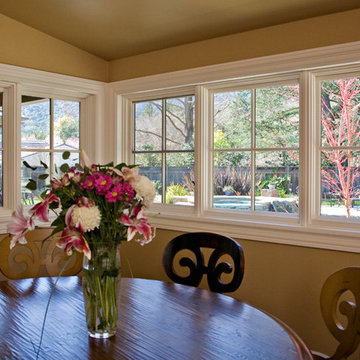
Breakfast room under shed roof with windows provides a cozy and bright breakfast area in this luxury home.
356 Billeder af spisestue med gule vægge
8
