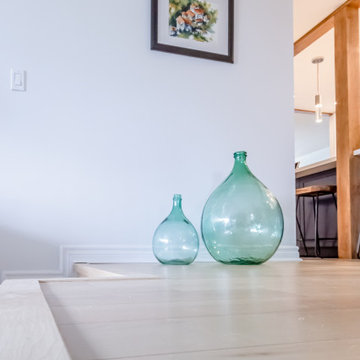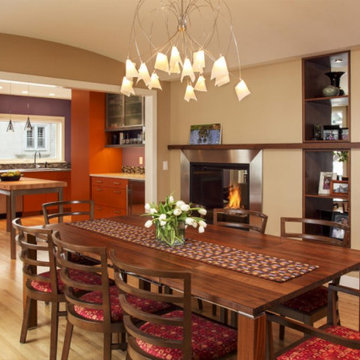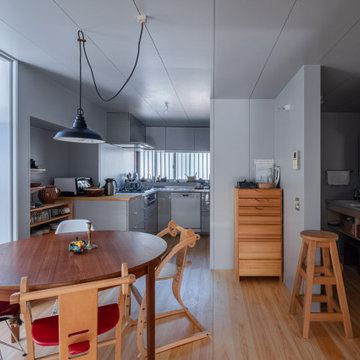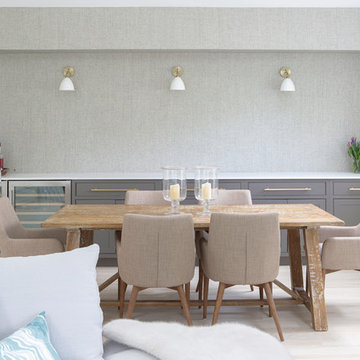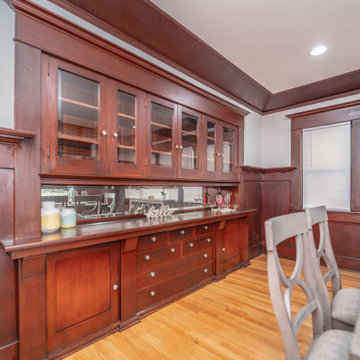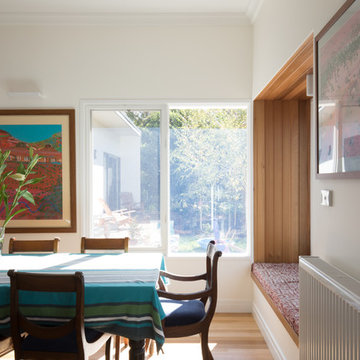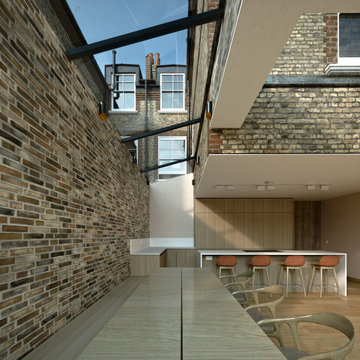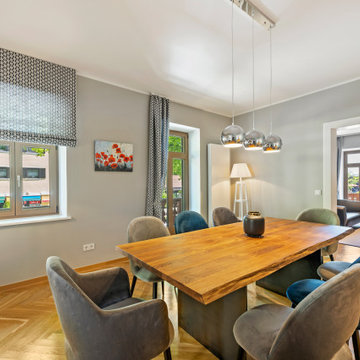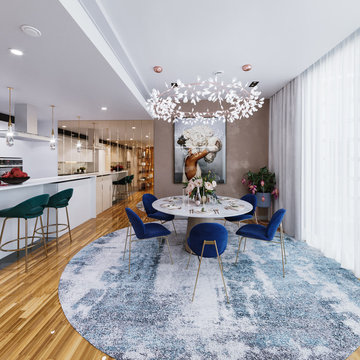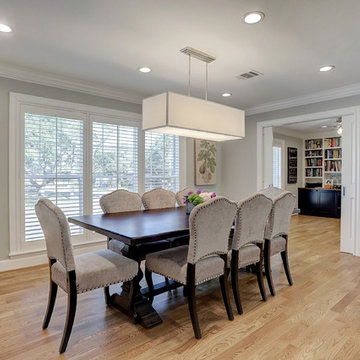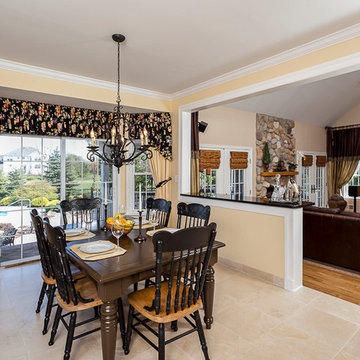495 Billeder af spisestue med gult gulv
Sorteret efter:
Budget
Sorter efter:Populær i dag
201 - 220 af 495 billeder
Item 1 ud af 2
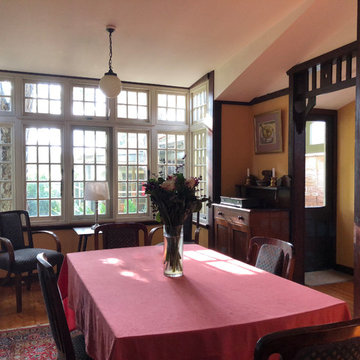
The dining room extension keeps the form of the original house. The sloped roof allows sunlight into the garden. Windows were bought secondhand and adapted.
Hector Abrahams Architects
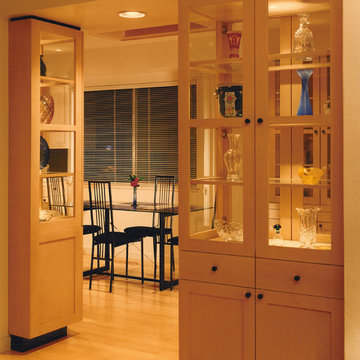
Kitchen remodel extended into the breakfast area and into the family room beyond.
Mark Trousdale Photographer
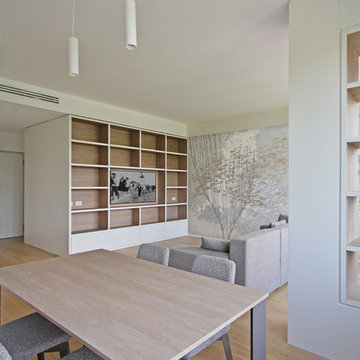
Cosa intendo con Arredamento Zen Moderno? Siamo a Milano, in zona City Life, dal quarto piano di questa palazzina si possono toccare le torri e i complessi abitativi tra i più famosi della capitale Lombarda.
Non ho messo pannelli scorrevoli in carta di riso, e neanche un tatami in camera dal letto…
allora perchè parlo di atmosfere Zen Moderne?
Beh, dovete giudicare dalle foto per capire se dico giusto.
Il proprietario di casa ama due cose in particolare, il minimalismo e il Giappone.
E come cerco di fare sempre, il mio modo di progettare mira a tradurre in design il carattere di chi abiterà la casa.
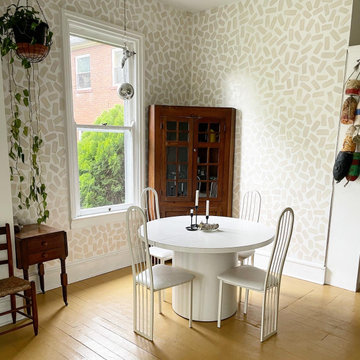
Dining nook off of kitchen painted with a patterned mural. 80s custom pedestal table and chairs, 19th century American cherry corner hutch, antique drop leaf end table, disco ball, vintage bouys, and pathos plant suspended by pully.
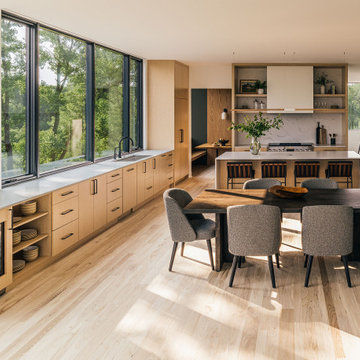
Spacious dining and kitchen with plenty of natural light filtering in through the large windows.
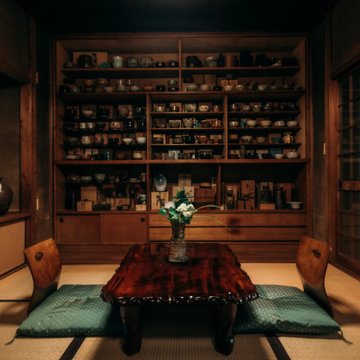
Every movement of the tea master is precise and defined. There are no random steps, gestures, or even breaths. This is not a ceremony, but rather a spiritual experience, like a prayer liturgy. This practice is at once an active meditation, a sensual experience, and the highest form of communication. "The art of tea is the art of life," says the host, and you make a subtle bow of respect.
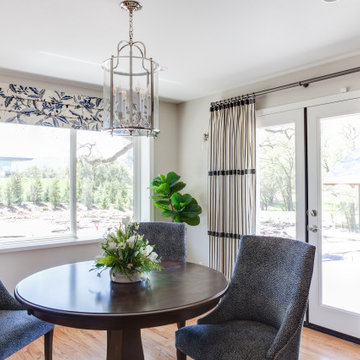
Once a cramped office, this kitchen nook has taken on new life with beautiful new french doors leading to the garden beyond, a picture window with views of old growth oak trees, comfortable seating for a long read of the paper or a good conversation and custom window coverings to add softness and warmth.
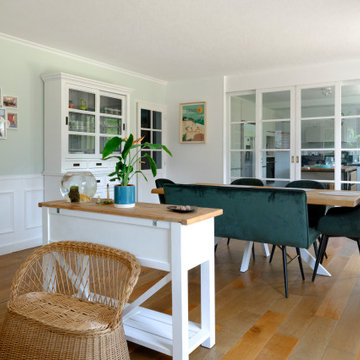
AMÉNAGEMENT D’UNE PIÈCE DE VIE
Pour ce projet, mes clients souhaitaient une ambiance douce et épurée inspirée des grands horizons maritimes avec une tonalité naturelle.
Le point de départ étant le canapé à conserver, nous avons commencé par mieux définir les espaces de vie tout en intégrant un piano et un espace lecture.
Ainsi, la salle à manger se trouve naturellement près de la cuisine qui peut être isolée par une double cloison verrière coulissante. La généreuse table en chêne est accompagnée de différentes assises en velours vert foncé. Une console marque la séparation avec le salon qui occupe tout l’espace restant. Le canapé est positionné en ilôt afin de faciliter la circulation et rendre l’espace encore plus aéré. Le piano s’appuie contre un mur entre les deux fenêtres près du coin lecture.
La cheminée gagne un insert et son manteau est mis en valeur par la couleur douce des murs et les moulures au plafond.
Les murs sont peints d’un vert pastel très doux auquel on a ajouté un sous bassement mouluré. Afin de créer une jolie perspective, le mur du fond de cette pièce en longueur est recouvert d’un papier peint effet papier déchiré évoquant tout autant la mer que des collines, pour un effet nature reprenant les couleurs du projet.
Enfin, l’ensemble est mis en lumière sans éblouir par un jeu d’appliques rondes blanches et dorées.
Crédit photos: Caroline GASCH
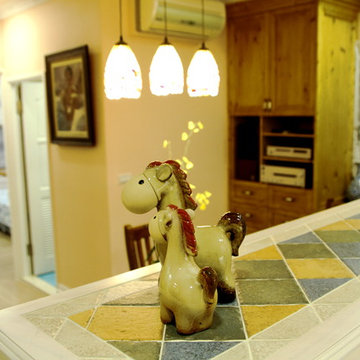
This open area is designed as a multiple functional space as of dinning room and meeting room as well, with 80X150cm2 dinner table, a bar with wooden TV stands, surrounded by closets and bookcases.
Guess how small this area is.....
It's 13m2 only!
495 Billeder af spisestue med gult gulv
11
