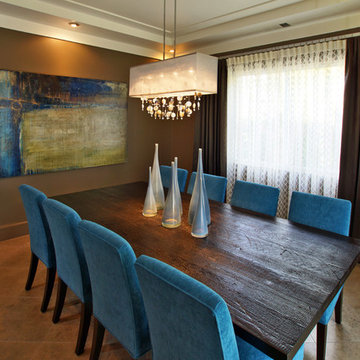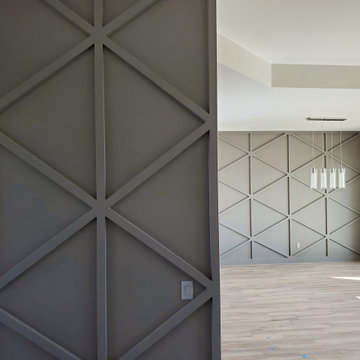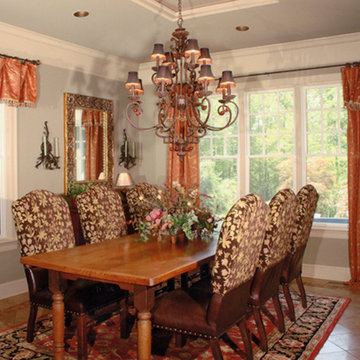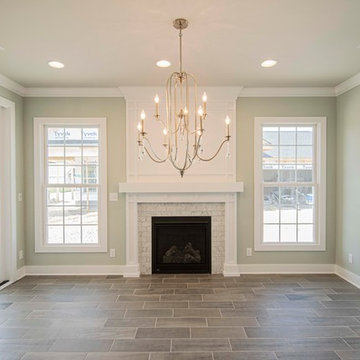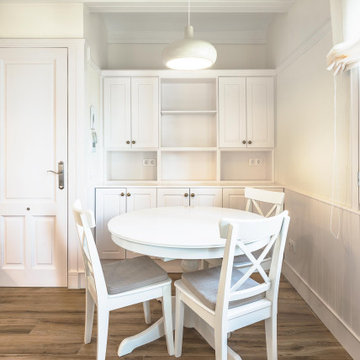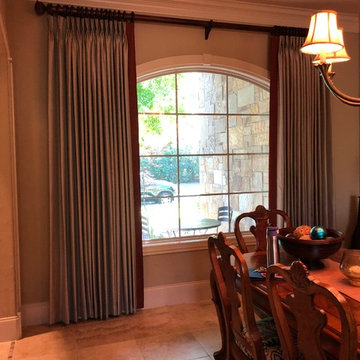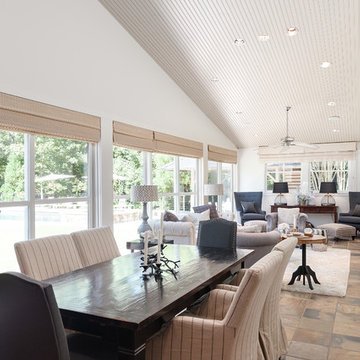759 Billeder af spisestue med gulv af keramiske fliser og brunt gulv
Sorteret efter:
Budget
Sorter efter:Populær i dag
141 - 160 af 759 billeder
Item 1 ud af 3
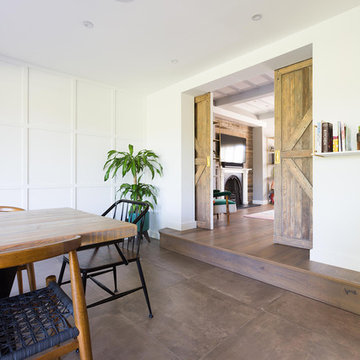
These wonderful doors enable the spaces to be either contained or free-flowing into each other and the step gives a sense of transitioing from one room to the next.
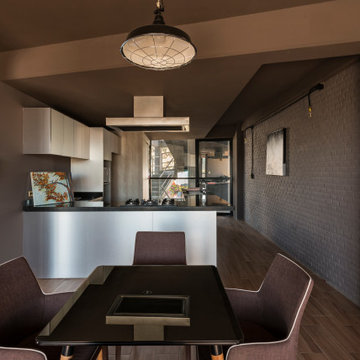
Piedra “Stone” is a residential building that aimed to evoke the form of a polished geometry that experiences the flow of energy between the earth and the sky. The selection of the reflective glass facade was key to produce this evocation, since it reflects and changes with its context, becoming a dynamic element.
The architectural program consisted of 3 towers placed one next to the other, surrounding the common garden, the geometry of each building is shaped as if it dialogs and seduces the neighboring volume, wanting to touch but never succeeding. Each one is part of a system keeping its individuality and essence.
This apartment complex is designed to create a unique experience for each homeowner since they will all be different as well; hence each one of the 30 apartments units is different in surface, shape, location, or features. Seeking an individual identity for their owners. Additionally, the interior design was designed to provide an intimate and unique discovery. For that purpose, each apartment has handcrafted golden appliances such as lamps, electric outlets, faucets, showers, etc that intend to awaken curiosity along the way.
Additionally, one of the main objectives of the project was to promote an integrated community where neighbors could do more than cohabitate. Consequently, the towers were placed surrounding an urban orchard where not only the habitats will have the opportunity to grow their own food but also socialize and even have creative conflicts with each other. Finally, instead of demolishing an existing guest house located in the lot, the design team decided to integrate it into the community as a social space in the center of the lot that the neighbors decided to occupy as an art workshop for painters and was even occupied for such purpose even during the construction of the towers.
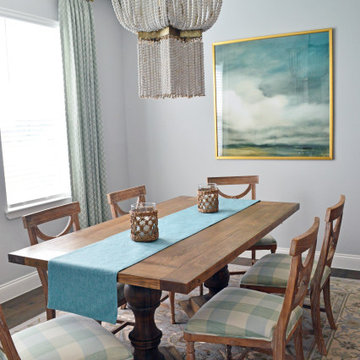
The beaded chandelier is the "star" of this dining room! Buffalo checked chairs in a classic farmhouse finish are complimented by a more traditional area rug, and pedestal based dining table.
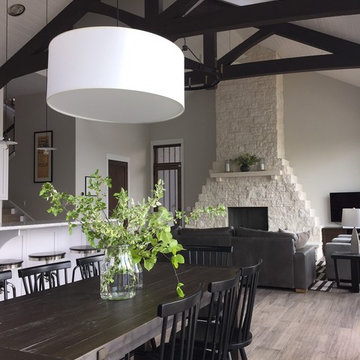
The dramatic fireplace in the living room is faced with Texas limestone.
Photo by Lauren J. Piskula, Deluxe Design Studio
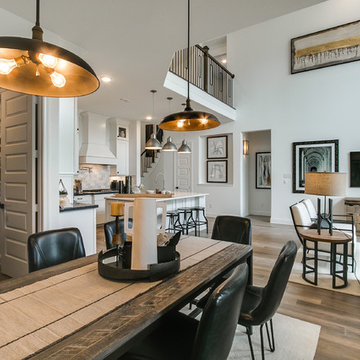
Newmark Homes is attuned to market trends and changing consumer demands. Newmark offers customers award-winning design and construction in homes that incorporate a nationally recognized energy efficiency program and state-of-the-art technology. View all our homes and floorplans www.newmarkhomes.com and experience the NEW mark of Excellence. Photos Credit: Premier Photography
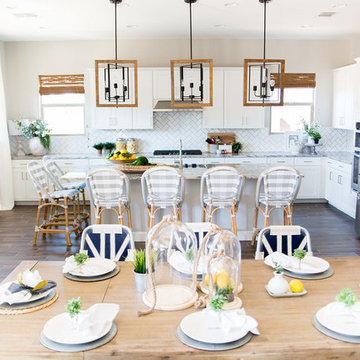
Creating a personal touch to this dining space with Jack London Flag Chairs for my British clients.
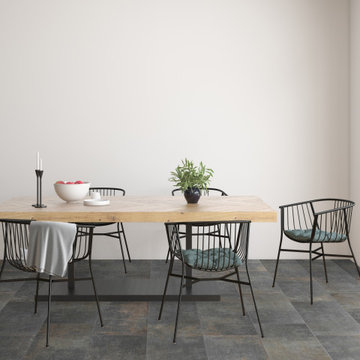
Die modernen Bodenfliesen sind dank der abwechslungsreichen Metall-Optik ein besonders spektakulärer Bodenbelag. Zwischen den Einzelfliesen unterschiedet sich die Optik stark, sodass auch auf großen Flächen ein vielfältiges Gesamtbild geschaffen werden kann.
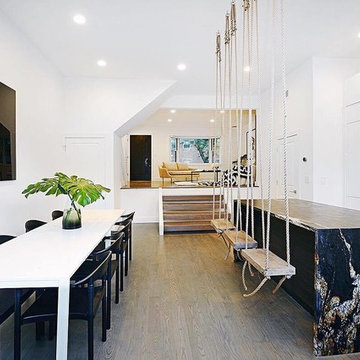
A contemporary kitchen - Italian cabinets with engineered quartz countertop - Stainless steel wolf and subzero appliances - how beautiful waterfall countertop is; Gorgeous combo of dark and white color cabinets. Beautiful island with swings. This kitchen is amazing.
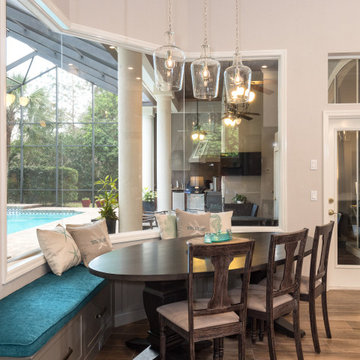
This transitional style kitchen design in Gainesville has an eye catching color scheme in cool shades of gray with vibrant accents of blue throughout the space. The gray perimeter kitchen cabinets coordinate perfectly with a matching custom hood, and glass front upper cabinets are ideal for displaying decorative items. The island cabinetry is a lighter shade of gray and includes open shelves at both ends. The design is complemented by an engineered quartz countertop and light gray tile backsplash. Throughout the space, vibrant pops of blue accent the kitchen design, from small accessories to the blue chevron patterned glass tile featured above the range. The island barstools and a banquette seating area also feature the signature blue tones, as well as the stunning blue sliding barn door. The design is finished with glass pendant lights, a Sub Zero refrigerator and Wolf oven and range, and a wood look tile floor.
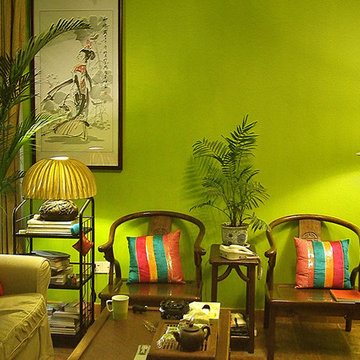
A small 5 1/2 condo project for a young couple who loved natural color in their home together with some Chinese ancient style furniture.
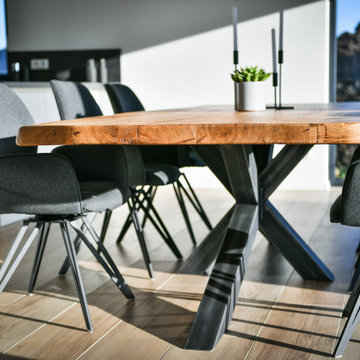
Seitenansicht mit 6cm dicken Platte aus handgefertigter alte Eiche aus Kroatien
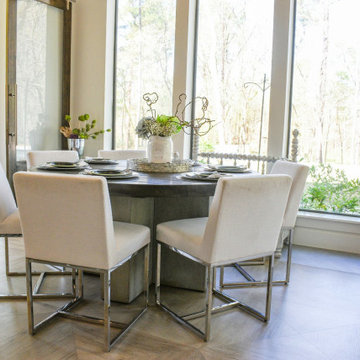
Dining table, concrete base, wood surface Upholstered dining chairs, white linen and metal base
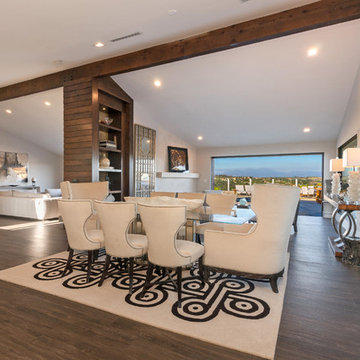
A great entertaining space where the kitchen is open to the dining room, and two living areas and has expansive views of the mountains, golf courses, and ocean. Indoor-outdoor living and a relaxed soft contemporary space.
759 Billeder af spisestue med gulv af keramiske fliser og brunt gulv
8
