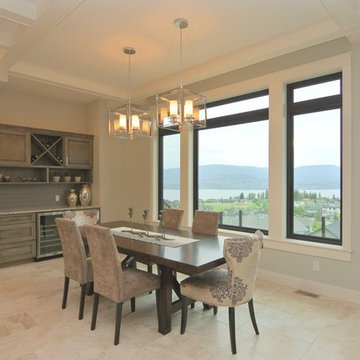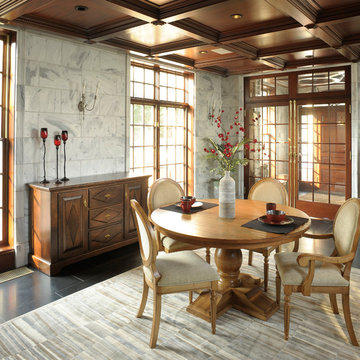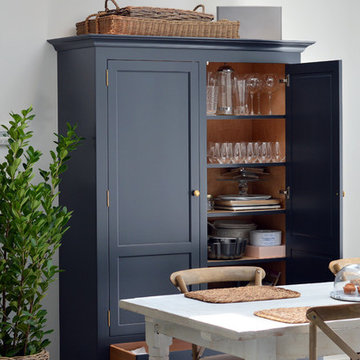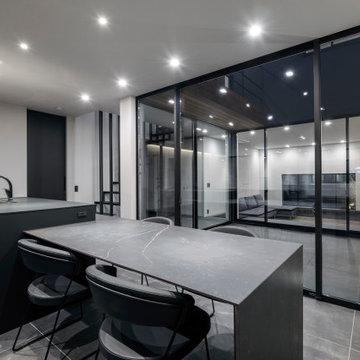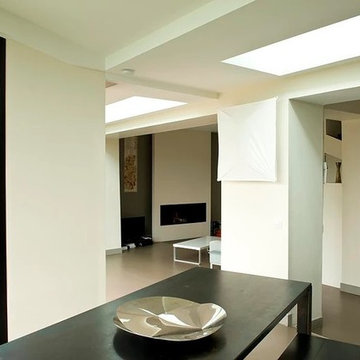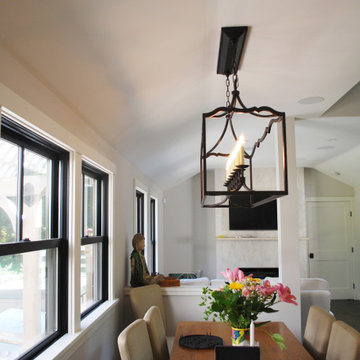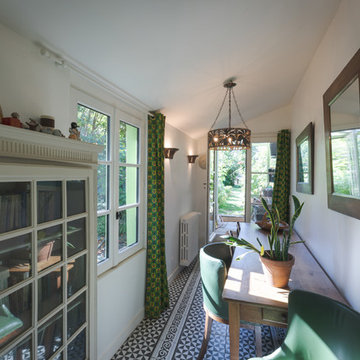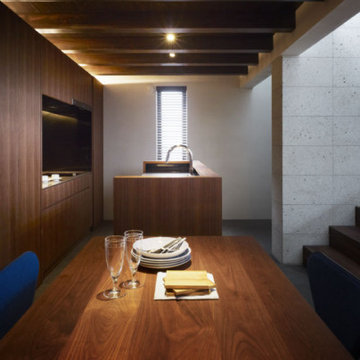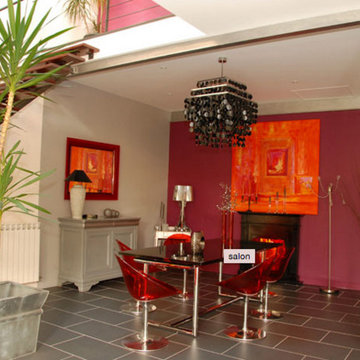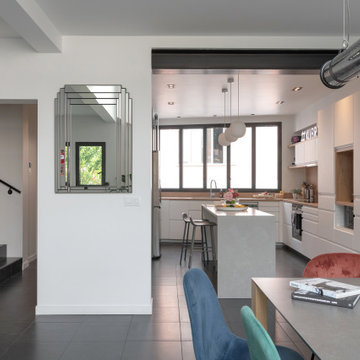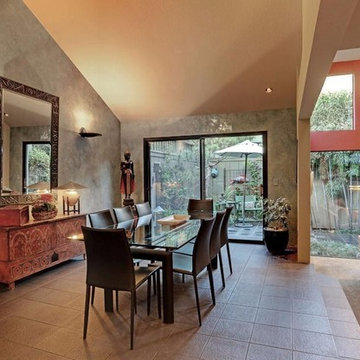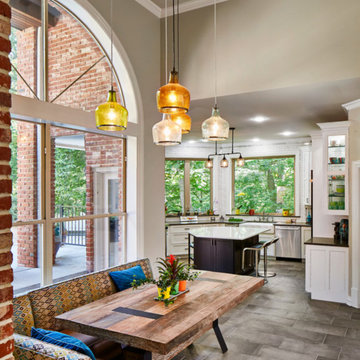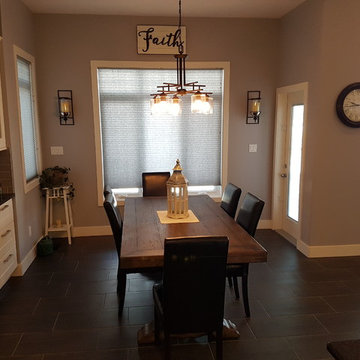183 Billeder af spisestue med gulv af keramiske fliser og sort gulv
Sorteret efter:
Budget
Sorter efter:Populær i dag
121 - 140 af 183 billeder
Item 1 ud af 3
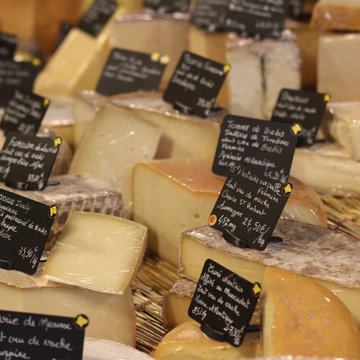
Rénovation globale d'un commerce, d'un salon de coiffure à une fromagerie / épicerie fine.
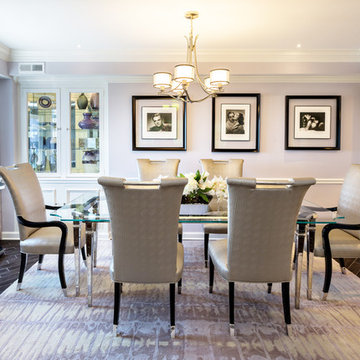
photography by Glenn Bashaw
remodel work by Steve Kitzmiller
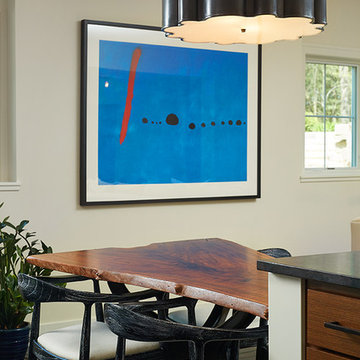
Builder: AVB Inc.
Interior Design: Vision Interiors by Visbeen
Photographer: Ashley Avila Photography
The Holloway blends the recent revival of mid-century aesthetics with the timelessness of a country farmhouse. Each façade features playfully arranged windows tucked under steeply pitched gables. Natural wood lapped siding emphasizes this homes more modern elements, while classic white board & batten covers the core of this house. A rustic stone water table wraps around the base and contours down into the rear view-out terrace.
Inside, a wide hallway connects the foyer to the den and living spaces through smooth case-less openings. Featuring a grey stone fireplace, tall windows, and vaulted wood ceiling, the living room bridges between the kitchen and den. The kitchen picks up some mid-century through the use of flat-faced upper and lower cabinets with chrome pulls. Richly toned wood chairs and table cap off the dining room, which is surrounded by windows on three sides. The grand staircase, to the left, is viewable from the outside through a set of giant casement windows on the upper landing. A spacious master suite is situated off of this upper landing. Featuring separate closets, a tiled bath with tub and shower, this suite has a perfect view out to the rear yard through the bedrooms rear windows. All the way upstairs, and to the right of the staircase, is four separate bedrooms. Downstairs, under the master suite, is a gymnasium. This gymnasium is connected to the outdoors through an overhead door and is perfect for athletic activities or storing a boat during cold months. The lower level also features a living room with view out windows and a private guest suite.
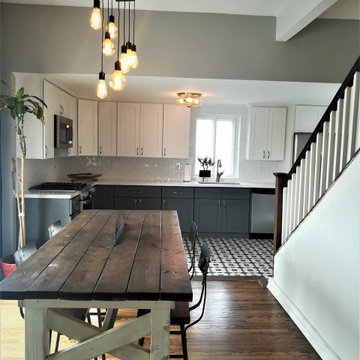
This Victorian styled house was in need of a major renovation. Every surface of the home was reimagined. The kitchen was small, long and narrow. It was closed off from the main living space and lacked access to the outdoors. In addition to scaling back some walls, we created a wrap-around deck from the dining room to the far side of the kitchen with entry points at each end. This created a connection to the outdoors, made the small kitchen feel more spacious, and vastly improved the flow.
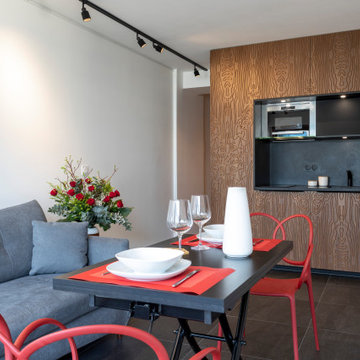
Dans ce studio tout en longueur la partie sanitaire et la cuisine ont été restructurées, optimisées pour créer un espace plus fonctionnel et pour agrandir la pièce de vie.
Pour simplifier l’espace et créer un élément architectural distinctif, la cuisine et les sanitaires ont été regroupés dans un écrin de bois sculpté.
Les différents pans de bois de cet écrin ne laissent pas apparaître les fonctions qu’ils dissimulent.
Pensé comme un tableau, le coin cuisine s’ouvre sur la pièce de vie, alors que la partie sanitaire plus en retrait accueille une douche, un plan vasque, les toilettes, un grand dressing et une machine à laver.
La pièce de vie est pensée comme un salon modulable, en salle à manger, ou en chambre.
Ce salon placé près de l’unique baie vitrée se prolonge visuellement sur le balcon.
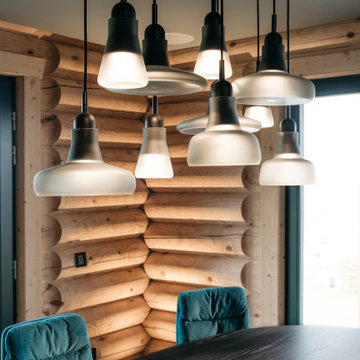
Detailfoto Esszimmer Cluster Pendelleuchte und Esstisch aus schwarzer Esche.
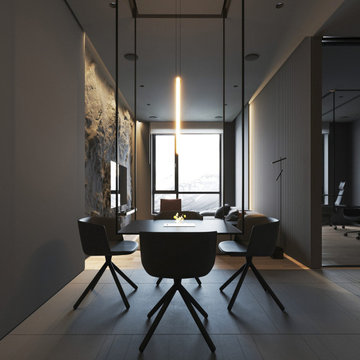
Cloaked in shades of deep gray and black, the contemporary apartment embodies the essence of city chic. The living room, a cornerstone of this design, draws eyes subtly towards a prominent gray stone wall set just behind the entertainment system. This wall, intentionally echoing natural motifs, stands in contrast to the apartment's polished modern features. Its authentic, touchable texture adds layers of depth to the room, breaking the monotony of smooth surfaces. The room's unified color scheme merges effortlessly with the stone, making it both a centerpiece and a harmonious part of the room. Beyond being a mere design element, the stone wall sets the stage for a sensory experience. With the gentle illumination from the TV playing upon its surface, it crafts a harmonious blend of cutting-edge leisure and grounded sophistication, crafting a haven ideal for unwinding in the city. At DecoWalls.ca, we're committed to weaving nature into even the sleekest of modern designs.
183 Billeder af spisestue med gulv af keramiske fliser og sort gulv
7
