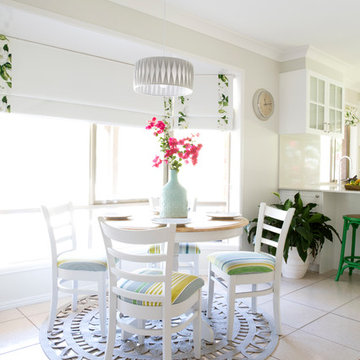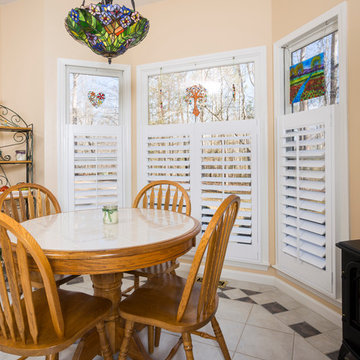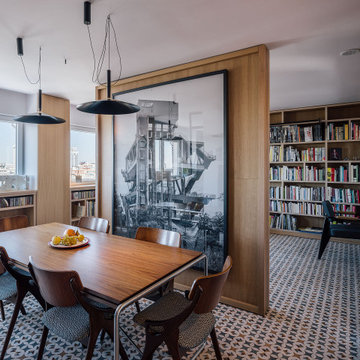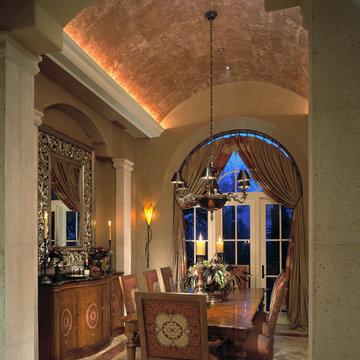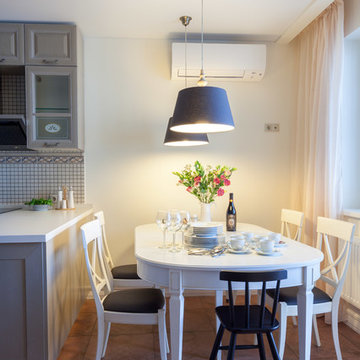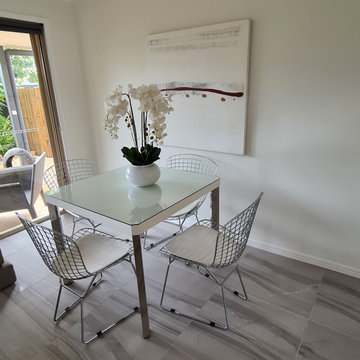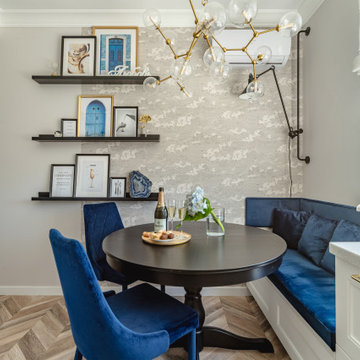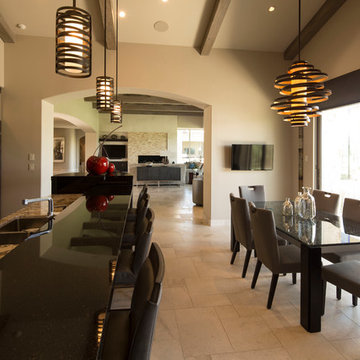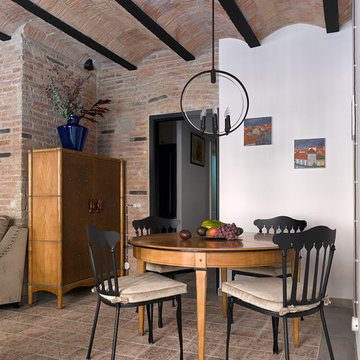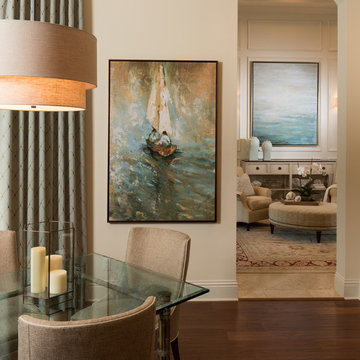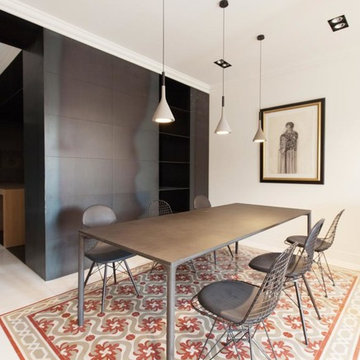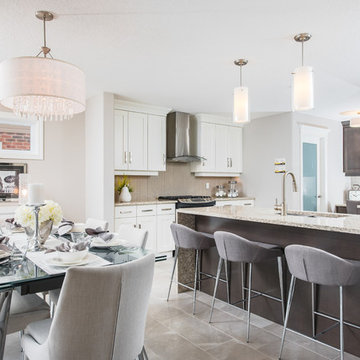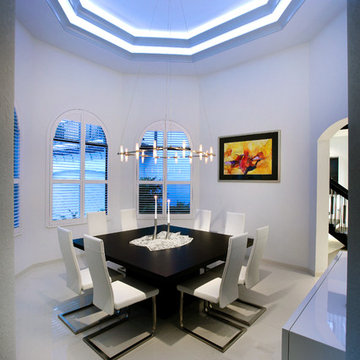2.503 Billeder af spisestue med gulv af keramiske fliser
Sorteret efter:
Budget
Sorter efter:Populær i dag
141 - 160 af 2.503 billeder
Item 1 ud af 3
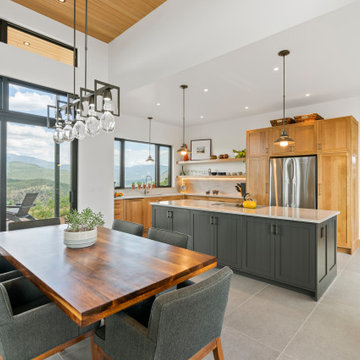
Modern dining and kitchen with concrete-looking large format floor tiles. Featuring custom white oak kitchen cabinets and open shelving and a dark gray kitchen island with cabinets for extra storage.

This home had plenty of square footage, but in all the wrong places. The old opening between the dining and living rooms was filled in, and the kitchen relocated into the former dining room, allowing for a large opening between the new kitchen / breakfast room with the existing living room. The kitchen relocation, in the corner of the far end of the house, allowed for cabinets on 3 walls, with a 4th side of peninsula. The long exterior wall, formerly kitchen cabinets, was replaced with a full wall of glass sliding doors to the back deck adjacent to the new breakfast / dining space. Rubbed wood cabinets were installed throughout the kitchen as well as at the desk workstation and buffet storage.
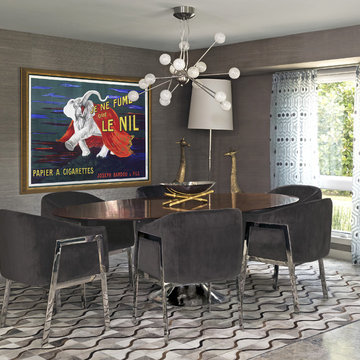
Graphic patterns and brilliant metal finishes create an updated dining area for this historic mid-century home. An atomic-style light and vintage accessories provide focal points to explore, along with original advertising posters collected by the homeowners.
Photo: Jack Thompson
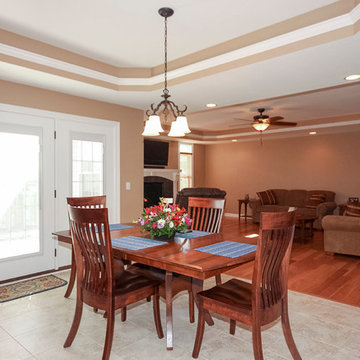
Open dining room and living room with tray ceiling.
Photos by Kelly Schneider
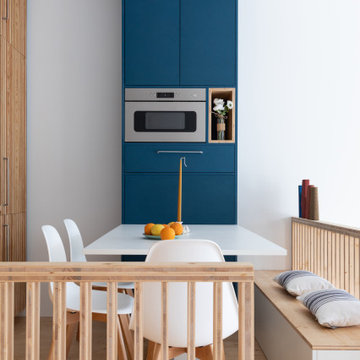
Situé dans une pinède sur fond bleu, cet appartement plonge ses propriétaires en vacances dès leur arrivée. Les espaces s’articulent autour de jeux de niveaux et de transparence. Les matériaux s'inspirent de la méditerranée et son artisanat. Désormais, cet appartement de 56 m² peut accueillir 7 voyageurs confortablement pour un séjour hors du temps.
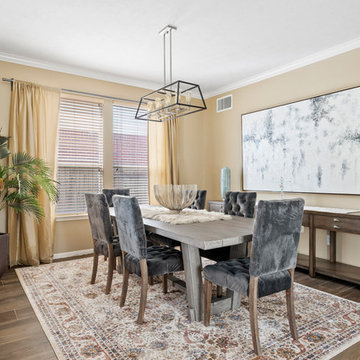
We remodel this space install floor, paint walls, and design the space, drew a floor plan first and start choosing the furniture and all accessories with our customer
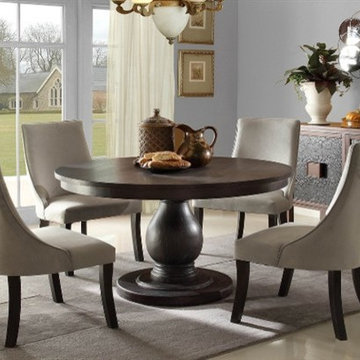
Traditional does not need to mean old and stuffy. Take the gracefully turned pedestal base and sweeping arm of the accenting chairs of the Dandelion Collection at Greathouse Furniture, and traditional takes on a whole new meaning. The distressed taupe finish of the table is a fresh look, further complimented by the exquisitely soft fabric covering each of the chairs. This collection is sure to be the highlight of your dining room.
Listing includes:
48" Dining Table
Upholstered Chairs x 4
http://www.greathouse.com/view/1259
2.503 Billeder af spisestue med gulv af keramiske fliser
8
