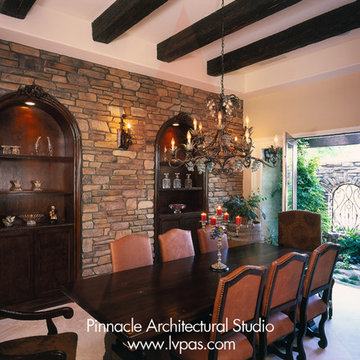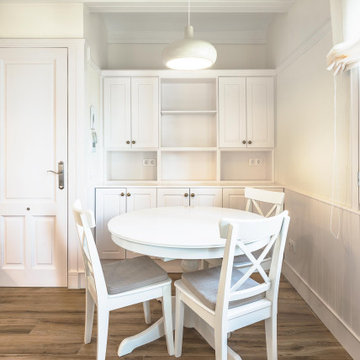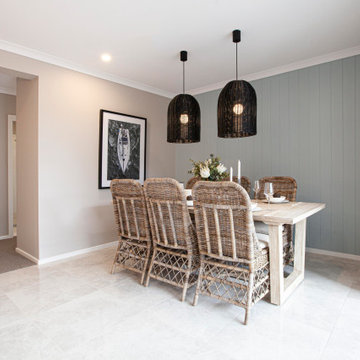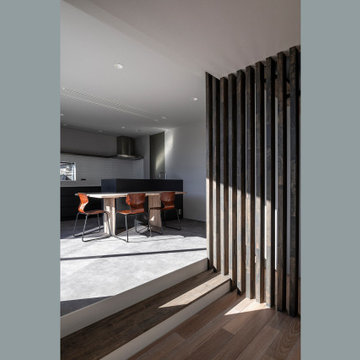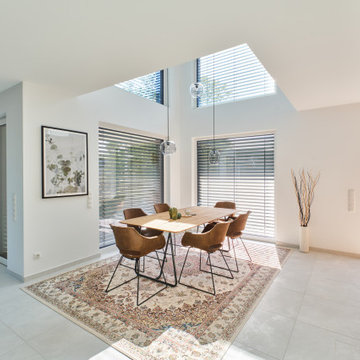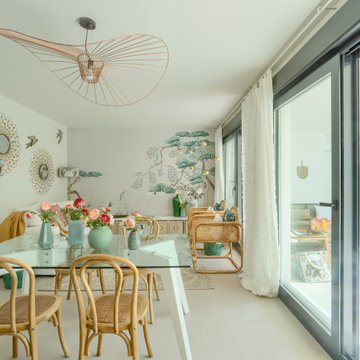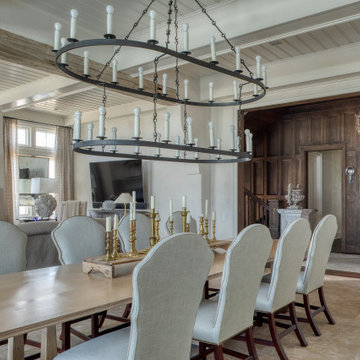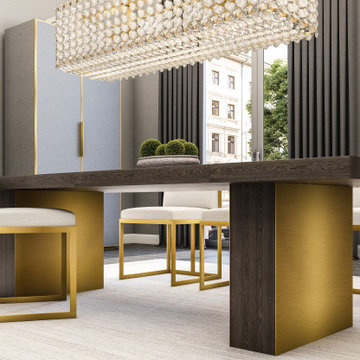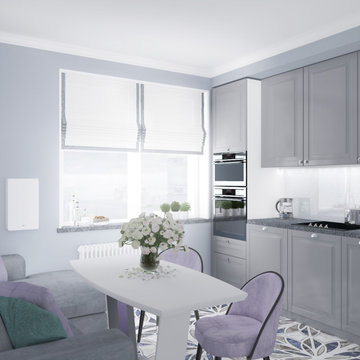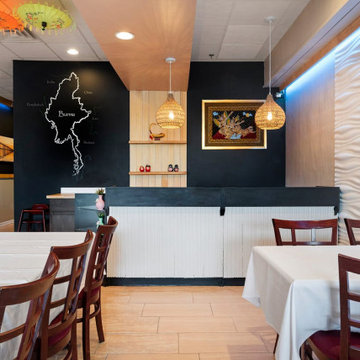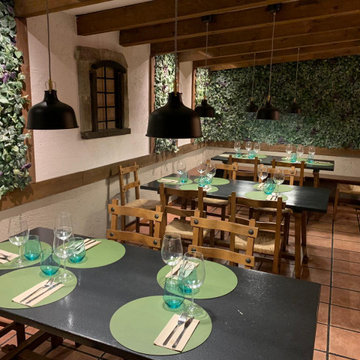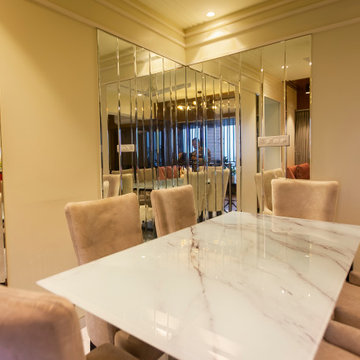396 Billeder af spisestue med gulv af keramiske fliser
Sorteret efter:
Budget
Sorter efter:Populær i dag
81 - 100 af 396 billeder
Item 1 ud af 3
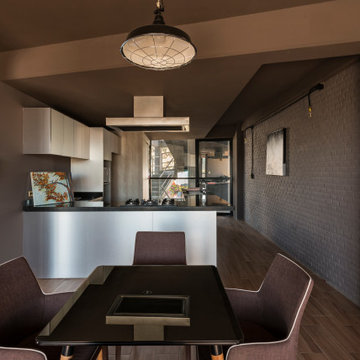
Piedra “Stone” is a residential building that aimed to evoke the form of a polished geometry that experiences the flow of energy between the earth and the sky. The selection of the reflective glass facade was key to produce this evocation, since it reflects and changes with its context, becoming a dynamic element.
The architectural program consisted of 3 towers placed one next to the other, surrounding the common garden, the geometry of each building is shaped as if it dialogs and seduces the neighboring volume, wanting to touch but never succeeding. Each one is part of a system keeping its individuality and essence.
This apartment complex is designed to create a unique experience for each homeowner since they will all be different as well; hence each one of the 30 apartments units is different in surface, shape, location, or features. Seeking an individual identity for their owners. Additionally, the interior design was designed to provide an intimate and unique discovery. For that purpose, each apartment has handcrafted golden appliances such as lamps, electric outlets, faucets, showers, etc that intend to awaken curiosity along the way.
Additionally, one of the main objectives of the project was to promote an integrated community where neighbors could do more than cohabitate. Consequently, the towers were placed surrounding an urban orchard where not only the habitats will have the opportunity to grow their own food but also socialize and even have creative conflicts with each other. Finally, instead of demolishing an existing guest house located in the lot, the design team decided to integrate it into the community as a social space in the center of the lot that the neighbors decided to occupy as an art workshop for painters and was even occupied for such purpose even during the construction of the towers.
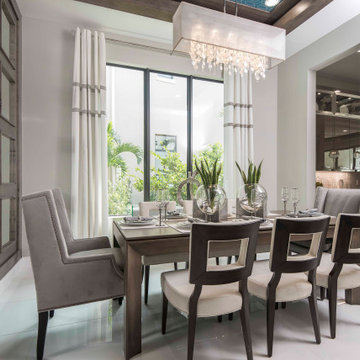
The mirror wall detail stained with wood trim creates a tailored look for the space. The cleaned lined furniture paired with the architectural chairs gives us that wow factor.
The overall vibe is absolutely stunning.
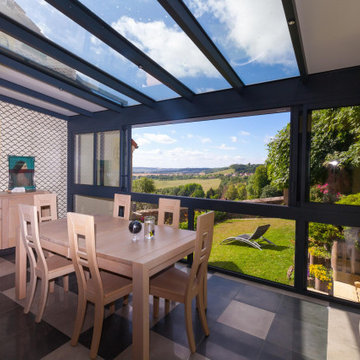
Cette salle à manger à trouvé sa place dans la véranda, directement vue sur le jardin et même plus loin sur la verdure et les villages alentours.
Niveau luminosité on est pas mal grâce à toutes les vitres au plafond et sur les murs...

Single storey rear extension and remodelled back porch & kitchen. Main garden room for dining or living area makes a much better connection into the garden. Triple glazed, double sealed, heat treated Danish hardwood bi-fold doors, open onto very private garden patio. Superinsulated walls floor and roof with underfloor heating, two glazed sides and electric controlled rooflights make for a light and airy and warm comfortable space in any weather. Natural slates and reclaimed bricks are a perfect match to the original house. Across the garden, a garage is converted to a private gym withmore matching bi-folds opening onto another patio.
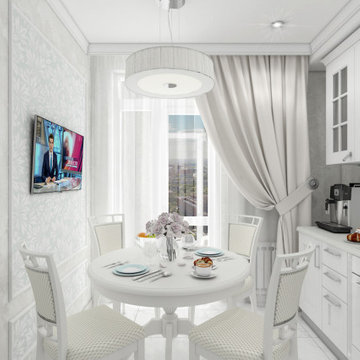
Дизайн кухни — эклектичное и гармоничное сочетание элементов разных стилей, дающее неожиданный эффект: оказывается, сплошь белый интерьер — это не скучно и не «стерильно, как в больнице»! Рабочая зона оформлена с помощью мозаики, перекликающейся с обивкой мягких стульев, а настенные панели — романтичным лиственным орнаментом. Сборчатый, большого диаметра плафон люстры гармонирует со складками шторы, собранной с помощью широкого стильного прихвата, закрепленного на стене.
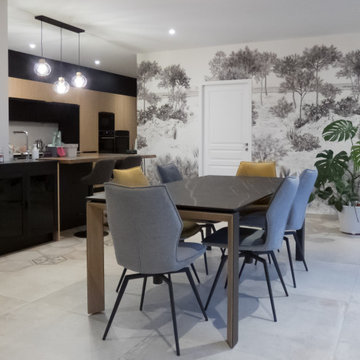
Les clients avaient besoin d'aide sur l'aménagement et la mise en couleur de ce grand espace. Avec cette nouvelle maison, leur souhait était de gagner en luminosité avec des grandes baies vitrées, malgré cela, comment aménager ces lieux ?
La proposition les a séduit puisqu'elle a été reproduite à l'identique ! Une étude des matières et couleurs, des axes de circulation à respecter et des volumes pour conserver un espace harmonieux et agréable ont été les missions principales de ce projet.
396 Billeder af spisestue med gulv af keramiske fliser
5
