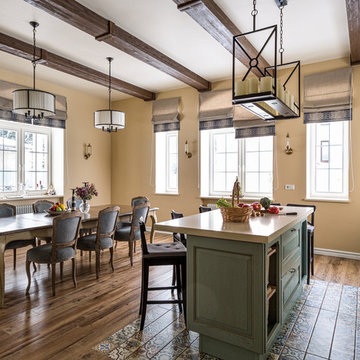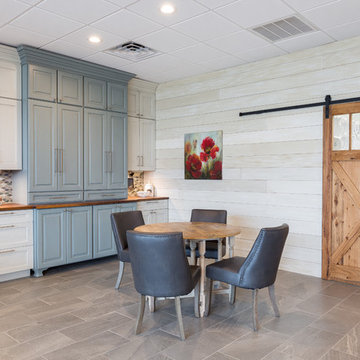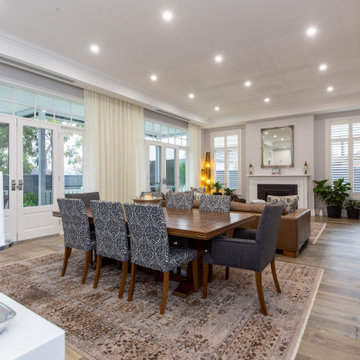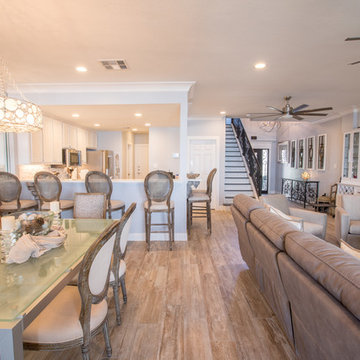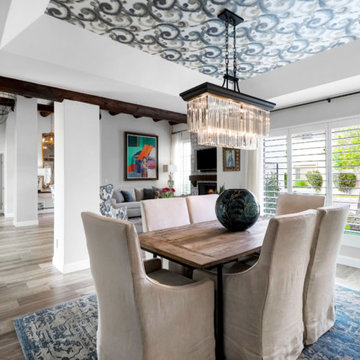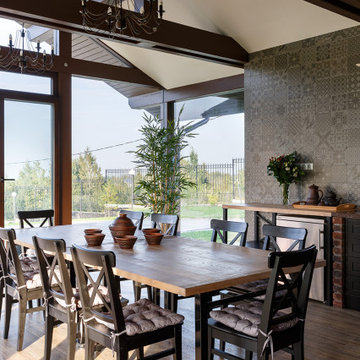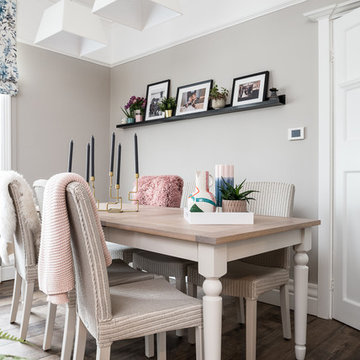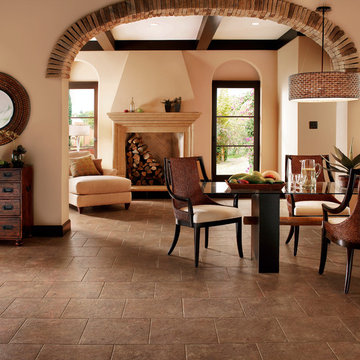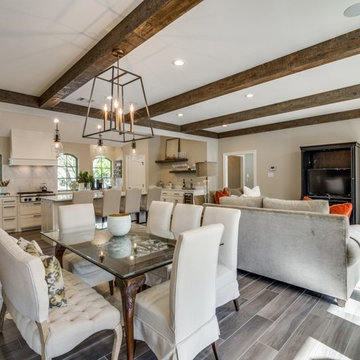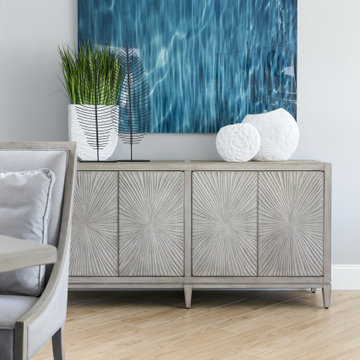986 Billeder af spisestue med gulv af porcelænsfliser og brunt gulv
Sorteret efter:
Budget
Sorter efter:Populær i dag
241 - 260 af 986 billeder
Item 1 ud af 3
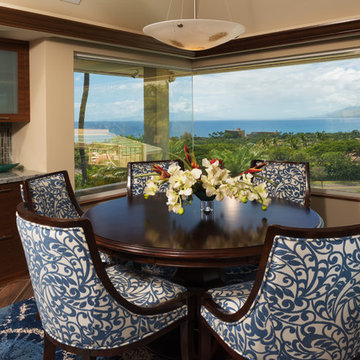
Dining Room with Outdoor Fabric on Dining Chairs, Expanding Round Dining Table, Built In Sideboard with Glass Uppers and Horizontal Grain Matched Walnut Custom Cabinets throughout Kitchen. Kitchen, Bath, Lighting Design and Interior Design by Valorie Spence of Interior Design Solutions Maui. Construction by Ventura Construction Corporation, Custom Cabinets by Junior of Island Style Furniture and Cabinets Inc, Maui, Lani of Pyramid Electric Maui, and Marc Bonofiglio Plumbing. Photography by Greg Hoxsie, A Maui Beach Wedding.
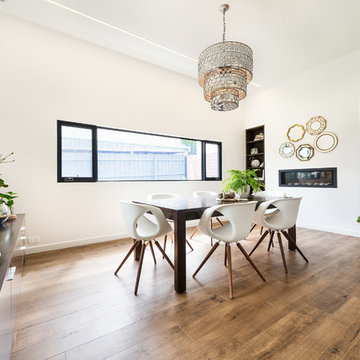
Contemporary dining and dual facing fireplace. Winner Best Ecological Sustainable Design in Bayside 2015.As featured in Australian House & Garden October 2016 & The Herald Sun October 8 2016. Photo credit: Matthew Mallet
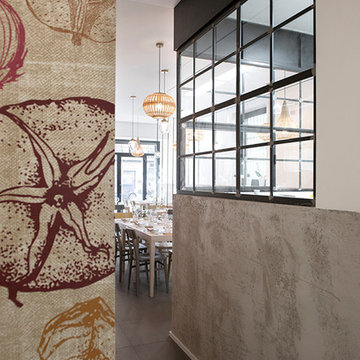
La progettazione del ristornate C'Esco, situato nella splendida cornice di Piazza Zama nella zona di San Giovanni a Roma, nasce dall'esigenza del proprietario di realizzare un luogo che rimanesse impresso nella memoria dei visitatori esattamente come le prelibatezze che si possono gustare al suo interno.
La prospettiva del locale si focalizza sulla grande cucina a vista separata dal resto della sala attraverso una vetrata in ferro.
Sono molti gli elementi che concorrono ad aumentare la profondità dell'ambiente, dalla disposizione dei tavoli ai plenum dell'impianto canalizzato a soffitto fino alla parete laterale rivestita da un'allegra carta da parati rappresentante un trionfo di ortaggi stilizzati.
Sono proprio i colori della wallpaper che guidano il circostante arredo, elegante e minimale ma allo stesso tempo gioioso.
Il rigore delle linee che conducono l'occhio verso la cucina è interrotto dalla moltitudine di lampade a sospensione che articolano e movimentano lo spazio e creano una connessione tra il piano del soffitto e quello dei tavoli.
La sala in cui sono disposti i tavoli è articolata in zone distinte separate da semplici separé realizzati su misura in ferro dalla stessa artigianalità che ha prodotto la retrostante vetrata; tale disposizione aumenta la percezione spaziale senza far perdere la sensazione di intimità indispensabile per aumentare il benessere dei commensali.
Grande attenzione è stata prestata nei confronti dell' acustica, il controsoffitto nasconde al suo interno materiali fonoisolanti che assicurano il benessere durante la cena.
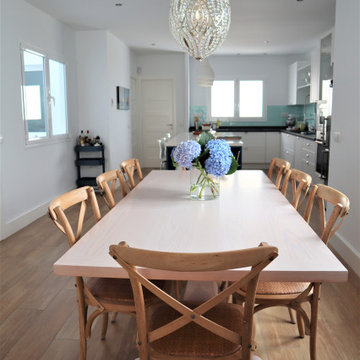
Junto a la cocina se encuentra el comedor principal de la vivienda. Como la planta es alargada y estrecha, se han dispuesto los espacios en línea. Se ha mantenido el estilo y esquema de colores en toda la planta para darle cohesión, pero se ha optado por detalles en madera clara para este espacio, y se ha añadido una lámpara de cristal para un toque de elegancia clásica.
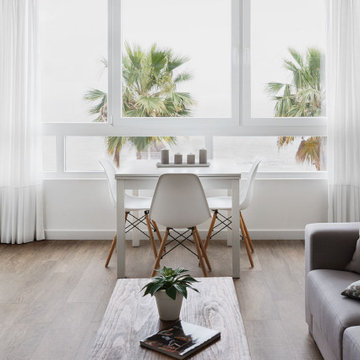
El comedor es uno de los lugares privilegiados de este apartamento. Las vistas a través del ventanal que da a la playa es un lugar espectacular para realizar muchas de las actividades de la casa.
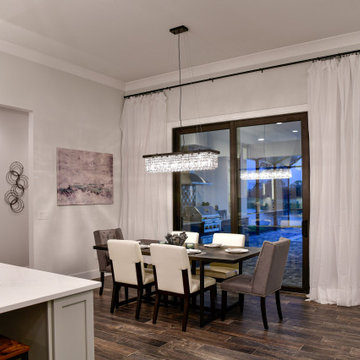
Our newest model home - the Avalon by J. Michael Fine Homes is now open in Twin Rivers Subdivision - Parrish FL
visit www.JMichaelFineHomes.com for all photos.
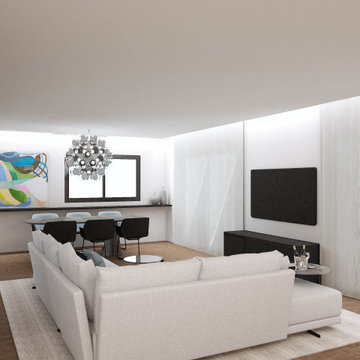
Proyecto de decoración para una casa de obra nueva en Terrassa. En el proyecto se buscaba crear un ambiente acogedor, muy funcional para aprovechar al máximo los espacios, todo muy minimalista y moderno.
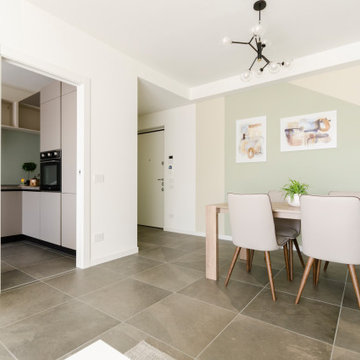
L'esigenza di Francesco è di avere un living in grado di ospitare comodamente 6 persone per i momenti di relax e convivialità e per i pranzi o giochi da tavolo.
Appassionato di tecnologia, vuole anche avere una zona multimediale che però nasconda tutti i cavi delle varie apparecchiature. E vuole che la televisione sia visibile dal divano posto frontalmente e dal tavolo della zona pranzo.
Francesco ama passare il tempo in compagnia dei suoi amici con i quali si intrattiene facendo tornei di giochi di società in scatola. Per questo ha l'esigenza di avere un mobile in grado di contenere la sua collezioni di giochi da tavolo.
Invece, per i momenti di completo relax vuole un comodo divano con poggiatesta regolabile, una penisola per allungare le gambe, un comodo punto di appoggio che sia a portata di divano e qualche presa facilmente raggiungibile anche se è seduto sul divano.
Per soddisfare le esigenze di Francesco, a cui piacciono le linee pulite e le forme funzionali, ho realizzato questo living dove, oltre a tutto quanto richiesto, c'è un mobile su misura ideale per l' appoggio del divano, due prese sul top ed una di fianco sul lato corto, e un'ulteriore ampio piano di appoggio per una comodità assoluta a prova dei più esigenti amanti del relax. I colori scelti per questo progetto sono in tonalità con quelli già presenti di pavimenti ed infissi interni/esterni, caratterizzati da un colore tenue, il crema chiaro, e da un colore più caratterizzante, il verde. Tutto l'ambiente è armonizzato da un'unica palette colori e dallo stile sobrio e ricercato. Queste scelte stilistiche e funzionali permettono un senso di continuità e sono idonee a soddisfare le esigenze di vivibilità di Francesco.
A soffitto e a parete ho utilizzato apparati illuminanti con lampadine multiple, ma accendibili singolarmente per punto luce, per permettere a Francesco di avere la quantità di luce necessaria secondo i momenti ed esigenze della giornata. Per dare ulteriore comfort, ho posizionato un tappeto davanti al divano. Sul tappeto è posizionato un tavolino che ha la caratteristica di essere sdoppiabile in lunghezza. In questo modo Francesco potrà aprirlo tutto, per avere maggior spazio di appoggio, oppure richiuderlo per avere maggior agio introno al tavolino.
Il tavolo da pranzo è allungabile mediante un meccanismo semplice e funzionale. Le sedie sono rivestite in ecopelle, facile da pulire e resistente.
Il mobile in prossimità della zona da pranzo, oltre a garantire un utilissimo punto di appoggio aggiuntivo, ha permesso di smorzare la spigolosità della struttura della casa rendendola più armoniosa. Infatti, in quel punto era presente una doppia rientranza del tutto inutilizzata. In questo modo lo spazio a disposizione è stato ottimizzato, mentre le linee della struttura risultano semplificate, quindi lo spazio appare più ampio.
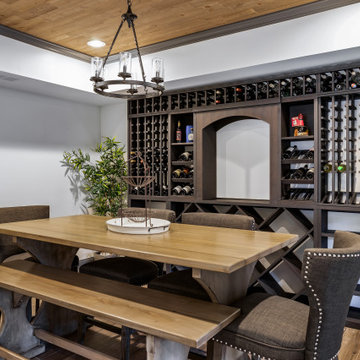
Large glass doors provide a dramatic entrance to a beautifully crafted state-of-the-art wine cellar and tasting room which houses 425 bottles of wine. The custom built in shelving and Stikwood ceiling add ambience to this relaxing and cozy space making it the perfect spot to unwind and share a glass of wine after a long day.
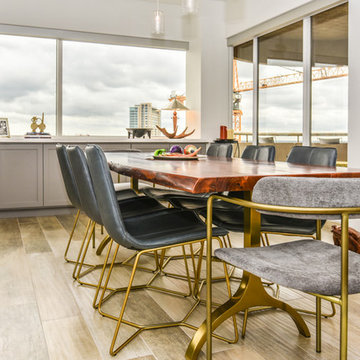
Houston Interior Designer Lisha Maxey took this Museum District condo from the dated, mirrored walls of the 1980s to Mid Century Modern with a gallery look featuring the client's art collection.
"The place was covered with glued-down, floor-to-ceiling mirrors," says Lisha Maxey, senior designer for Homescapes of Houston and principal at LGH Design Services in Houston. "When we took them off the walls, the walls came apart. We ended up taking them down to the studs."
The makeover took six months to complete, primarily because of strict condo association rules that only gave the Houston interior designers very limited access to the elevator - through which all materials and team members had to go.
"Monday through Friday, we could only be noisy from 10 a.m. to 2 p.m., and if we had to do something extra loud, like sawing or drilling, we had to schedule it with the management and they had to communicate that to the condo owners. So it was just a lot of coordination. But a lot of Inner City Loopers live in these kinds of buildings, so we're used to handling that kind of thing."
The client, a child psychiatrist in her 60s, recently moved to Houston from northeast Texas to be with friends. After being widowed three years ago, she decided it was time to let go of the traditionally styled estate that wasn't really her style anyway. An avid diver who has traveled around the world to pursue her passion, she has amassed a large collection of art from her travels. Downsizing to 1,600 feet and wanting to go more contemporary, she wanted the display - and the look - more streamlined.
"She wanted clean lines and muted colors, with the main focus being her artwork," says Maxey. "So we made the space a palette for that."
Enter the white, gallery-grade paint she chose for the walls: "It's halfway between satin and flat," explains Maxey. "It's not glossy and it's not chalky - just very smooth and clean."
Adding to the gallery theme is the satin nickel track lighting with lamps aimed to highlight pieces of art. "This lighting has no wires," notes Maxey. "It's powered by a positive and negative conduit."
The new flooring throughout is a blended-grey porcelain tile that looks like wood planks. "It's gorgeous, natural-looking and combines all the beauty of wood with the durability of tile," says Maxey. "We used it throughout the condo to unify the space."
After Maxey started looking at the client's bright, vibrant, colorful artwork, she felt the palette couldn't stay as muted anymore. Hence the Mid Century Modern orange leather sofas from West Elm and bright green chairs from Joybird, plus the throw pillows in different textures, patterns and shades of gold, orange and green.
The concave lines of the Danish-inspired chairs, she notes, help them look beautiful from all the way around - a key to designing spaces for loft living.
"The table in the living room is very interesting," notes Maxey. "It was handmade for the client in 1974 and has a signature on it from the artist. She was adamant about including the piece, which has all these hand-painted black-and-white art tiles on the top. I took one look at it and said 'It's not really going to go.'"
However, after cutting 6 inches off the bottom and making it look a little distressed, the table ended up being the perfect complement to the sofas.
The dining room table - from Design Within Reach - is a solid piece of mahogany, the chair upholstery a mix of grey velvet and leather and the legs a shiny brass. "The side chairs are leather and the end ones are velvet," says Maxey. "It's a nice textural mix that lends depth and texture."
Over the table hang Fast Jack Saluti pendant lights from Edge Lighting.
The galley kitchen, meanwhile, has been lightened and brightened, with white quartz countertops and backsplashes mimicking the look of Carrara marble, stainless steel appliances and a velvet green bench seat for a punch of color. The cabinets are painted a cool grey color called "Silverplate."
The two bathrooms have been updated with contemporary white vanities and vessel sinks and the master bath now features a walk-in shower tiled in Dolomite white marble (the floor is Bianco Carrara marble mosaic, done in a herringbone pattern.
In the master bedroom, Homescapes of Houston knocked down a wall between two smaller closets with swing doors to make one large walk-in closet with pocket doors. The closet in the guest bedroom also came out 13 more inches.
The client's artwork throughout personalizes the space and tells the story of a life. There's a huge bowl of shells from the client's diving adventures, framed art from her child psychiatry patients and a 16th century wood carving from a monastery that's been in her family forever.
"Her collection is quite impressive," says Maxey. "There's even a framed piece of autographed songs written by John Lennon." (You can see this black-framed piece of art on the wall in the photo above of two green chairs).
"We're extremely happy with how the project turned out, and so is the client," says Maxey. "No expense was spared for her. It was a labor of love and we were excited to do it."
986 Billeder af spisestue med gulv af porcelænsfliser og brunt gulv
13
