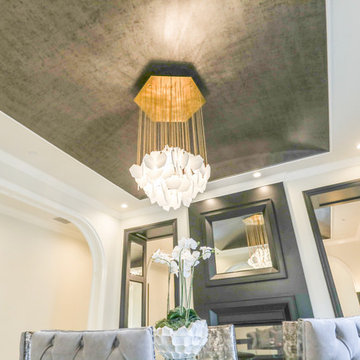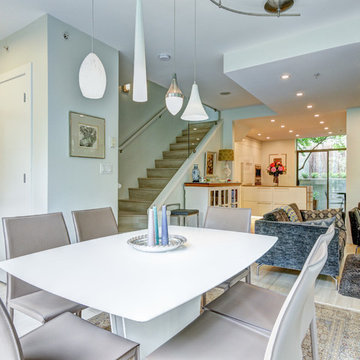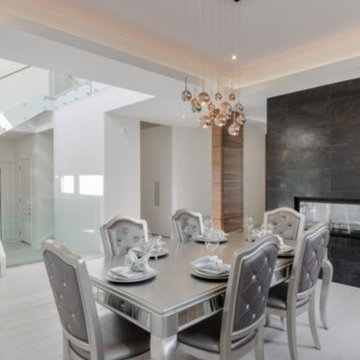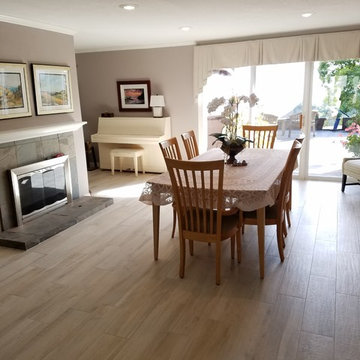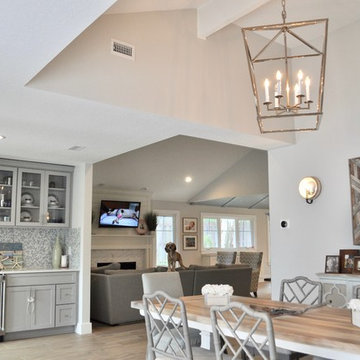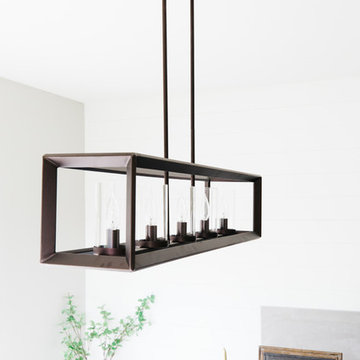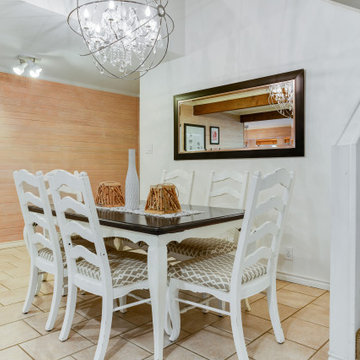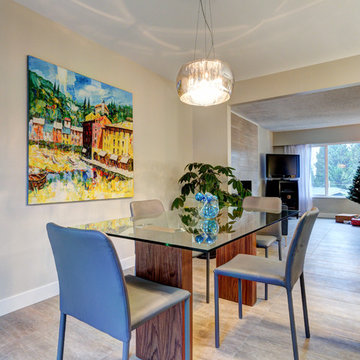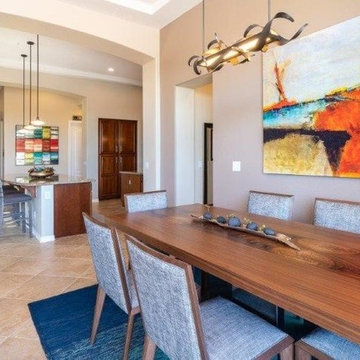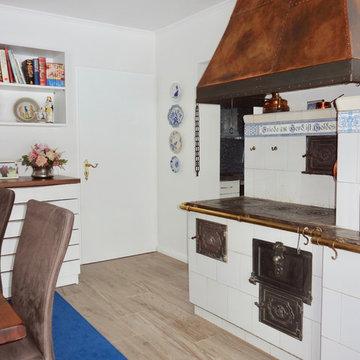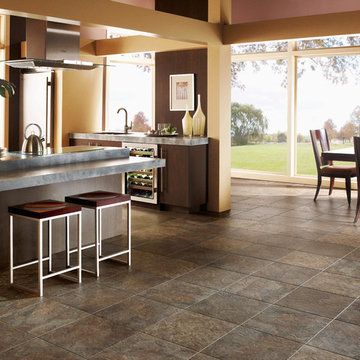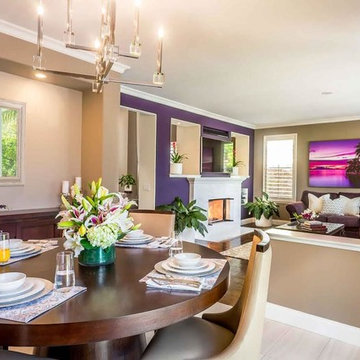205 Billeder af spisestue med gulv af porcelænsfliser og flisebelagt pejseindramning
Sorteret efter:
Budget
Sorter efter:Populær i dag
141 - 160 af 205 billeder
Item 1 ud af 3
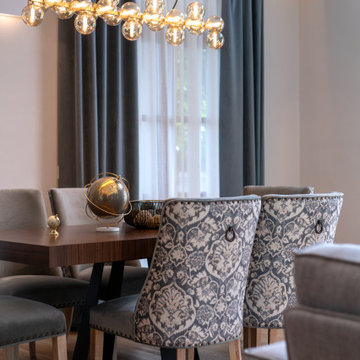
Para la zona de comedor, elegimos unas sillas muy confortables, tapizadas a dos caras con terciopelo y un damascado, para darle un toque de color.
Su linea clásica, conectaba muy bien con elementos mas actuales, como esa mesa de comedor extensible y la lampara con la que iluminábamos esta zona.
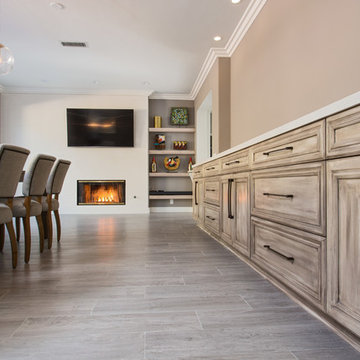
A rejuvenation project of the entire first floor of approx. 1700sq.
The kitchen was completely redone and redesigned with relocation of all major appliances, construction of a new functioning island and creating a more open and airy feeling in the space.
A "window" was opened from the kitchen to the living space to create a connection and practical work area between the kitchen and the new home bar lounge that was constructed in the living space.
New dramatic color scheme was used to create a "grandness" felling when you walk in through the front door and accent wall to be designated as the TV wall.
The stairs were completely redesigned from wood banisters and carpeted steps to a minimalistic iron design combining the mid-century idea with a bit of a modern Scandinavian look.
The old family room was repurposed to be the new official dinning area with a grand buffet cabinet line, dramatic light fixture and a new minimalistic look for the fireplace with 3d white tiles.
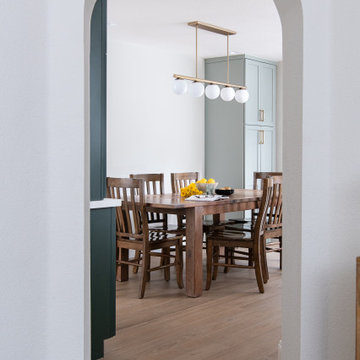
Follow the new porcelain staggered subway tile flooring into the redesigned dining room
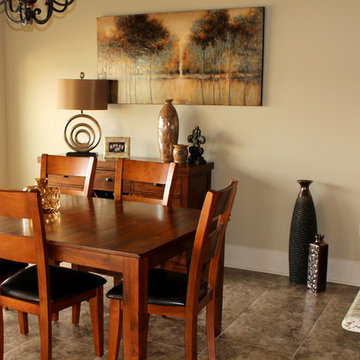
This is the breakfast area of a new custom home south of Baton Rouge, LA. The client bought the table and chairs, but needed some accessories to make the space more appealing. A Giclee print was added, along with a lamp, vases, and of course a family photo.
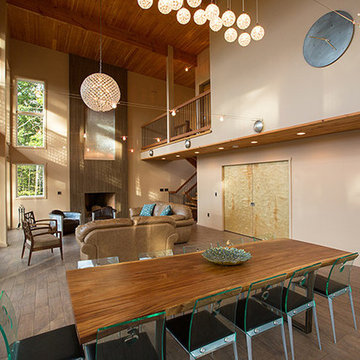
Photo taken from kitchen facing out towards the dining area and great room. Table is a custom designed and build Monkeypod wood slab on Metal U legs.
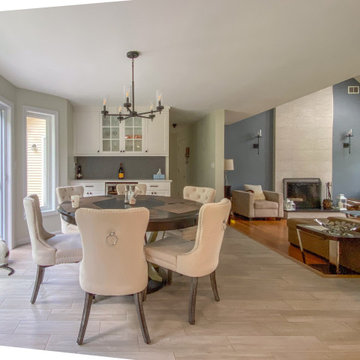
Embark on a transformative journey with our open floor remodeling project, where the confines of separate spaces give way to a harmonious, spacious haven. Two walls vanish, merging a cramped kitchen, dining room, living room, and breakfast nook into a unified expanse. Revel in the brilliance of natural light streaming through new windows, dancing upon fresh flooring. Illuminate your culinary adventures with modern lighting, complementing sleek cabinets, countertops, and glass subway tiles.
Functionality takes the spotlight – bid farewell to inaccessible doors, welcoming a wealth of drawers and pullouts. The living room undergoes a metamorphosis; witness the rebirth of the fireplace. The dated brick facade yields to textured three-dimensional tiles, evoking contemporary elegance. The mantel vanishes, leaving a canvas of modern design. This remodel crafts a haven where openness meets functionality, and each detail weaves a narrative of sophistication and comfort.
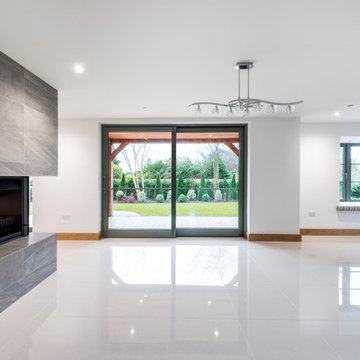
One of 5 award winning new build houses by Junnell Homes in Prinsted, Emsworth, Hampshire. Widespread use of natural materials to fit in with the local vernacular style. Brick & flint, lime render and oak structures. The classical arts & crafts exterior belies the large open plan contemporary interior finishes by At No 19
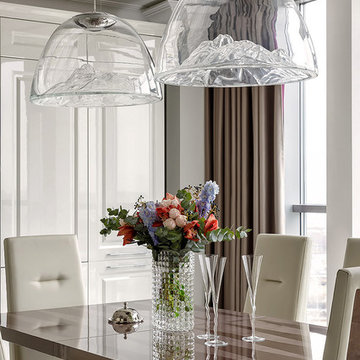
Интерьер двухуровневой квартиры с панорамными окнами для молодой семьи, предпочитающей красивую и комфортную жизнь. Холл, кухня, гостиная - единое пространство. Кухня выполнена в светлых тонах и наполнена светом. Камин в зоне гостиной привносит теплоту и уют. Интерьер выразил индивидуальность заказчиков, получился стильным и респектабельным. Остапенко Светлана
205 Billeder af spisestue med gulv af porcelænsfliser og flisebelagt pejseindramning
8
