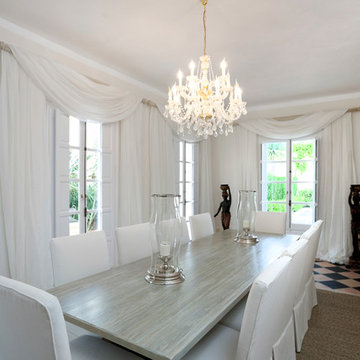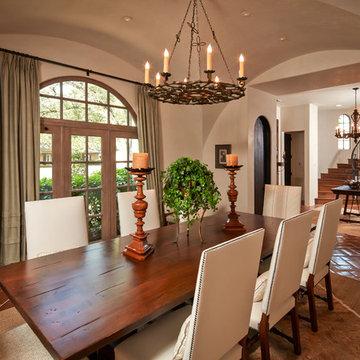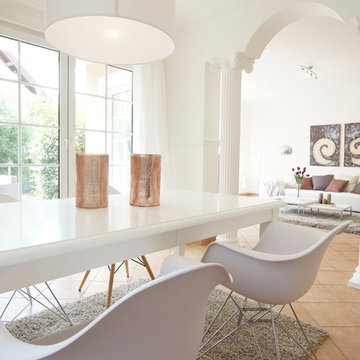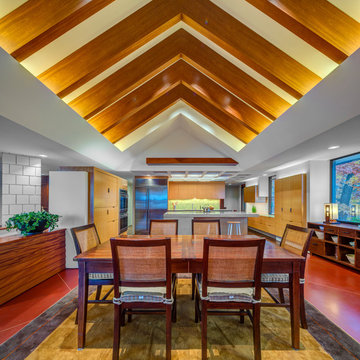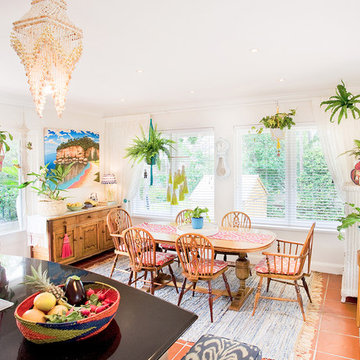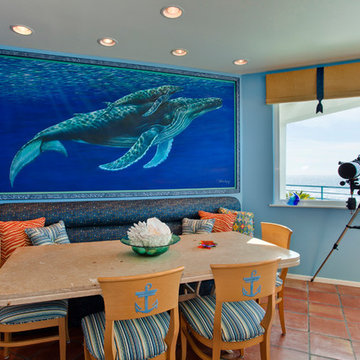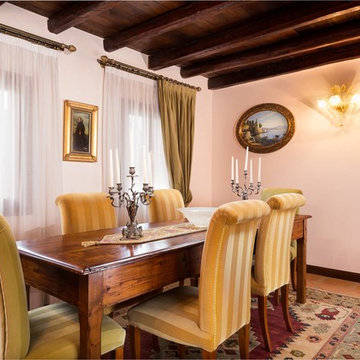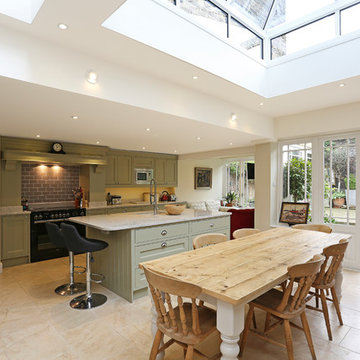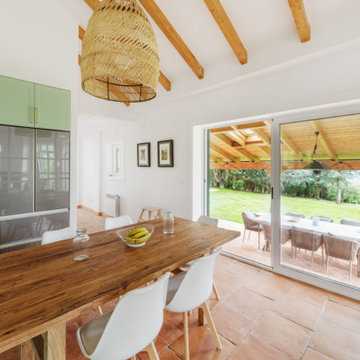1.315 Billeder af spisestue med gulv af terracotta fliser
Sorteret efter:
Budget
Sorter efter:Populær i dag
161 - 180 af 1.315 billeder
Item 1 ud af 2
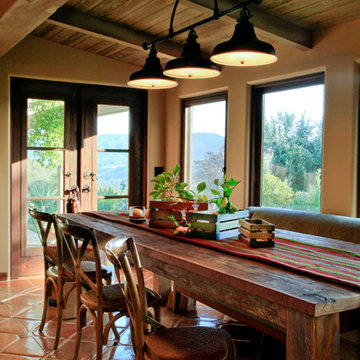
Rustic ranch dining area. Old table with industrial lighting and reclaimed wood plank ceiling for a famous Hollywood producer's weekend rustic home.
The Multiple Ranch and Mountain Homes are shown in this project catalog: from Camarillo horse ranches to Lake Tahoe ski lodges. Featuring rock walls and fireplaces with decorative wrought iron doors, stained wood trusses and hand scraped beams. Rustic designs give a warm lodge feel to these large ski resort homes and cattle ranches. Pine plank or slate and stone flooring with custom old world wrought iron lighting, leather furniture and handmade, scraped wood dining tables give a warmth to the hard use of these homes, some of which are on working farms and orchards. Antique and new custom upholstery, covered in velvet with deep rich tones and hand knotted rugs in the bedrooms give a softness and warmth so comfortable and livable. In the kitchen, range hoods provide beautiful points of interest, from hammered copper, steel, and wood. Unique stone mosaic, custom painted tile and stone backsplash in the kitchen and baths.
designed by Maraya Interior Design. From their beautiful resort town of Ojai, they serve clients in Montecito, Hope Ranch, Malibu, Westlake and Calabasas, across the tri-county areas of Santa Barbara, Ventura and Los Angeles, south to Hidden Hills- north through Solvang and more.
contractor: Tim Droney
photo, architecture and interiors: Maraya Droney,
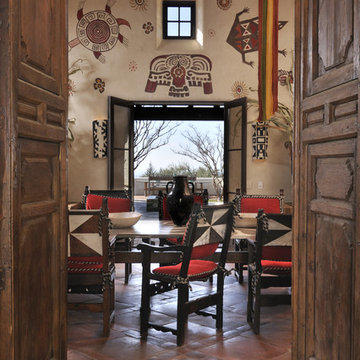
New spanish-hacienda style residence in La Honda, California.
Bernardo Grijalva Photography
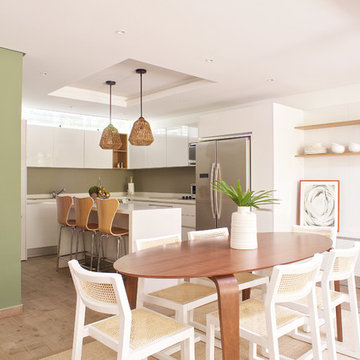
Para este Bungalo, nuestro cliente requería un espacio que se caracterizara por una paleta de colores neutros, con un "feeling" comfortable y a su vez elegante suficiente para un proyecto playero; No podían quedar atrás elementos que dieran alusión a materiales rústicos y costeros característicos de la locación.
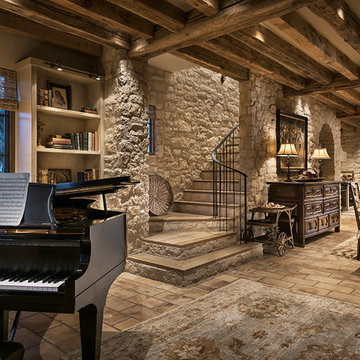
Live piano music can be played in the library for dear friends sitting in the kitchen and living room connected through an open-floor plan.
Location: Paradise Valley, AZ
Photography: Mark Boisclair
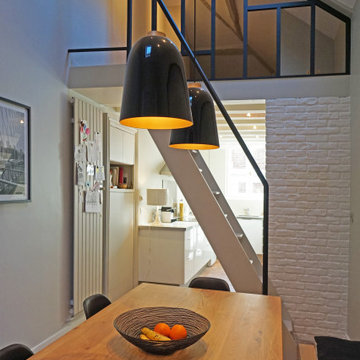
Peinture
Réalisation de mobilier sur mesure
Pose de papiers-peints
Modifications de plomberie et d'électricité
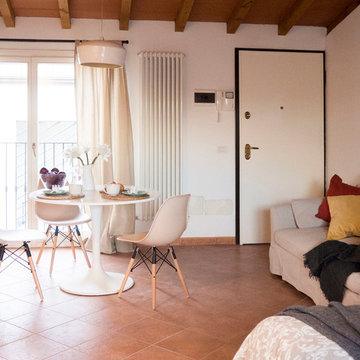
Lo spazio della suite è abbastanza ampio da accogliere anche una zona relax con un bel divano color ecru arricchito da tanti cuscini colorati.
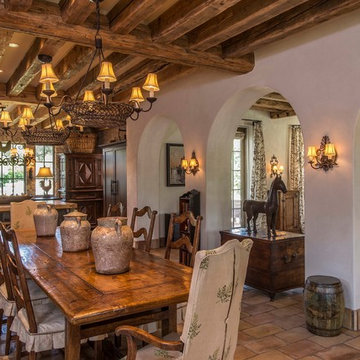
Tuscan architectural design creates dining room to kitchen to living room connection through open-floor plan. Reclaimed wood beams line the ceilings of all rooms throughout.
Location: Paradise Valley, AZ
Photography: Scott Sandler
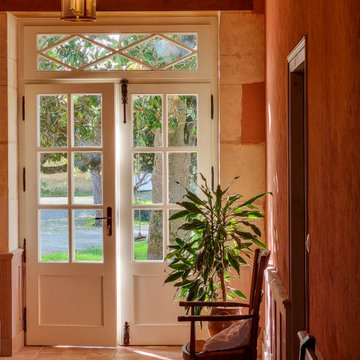
Les murs de l'entrée principale de la maison sont enduits d'argile ocre donnant cette luminosité particulière. Les lambris sont réalisés en sapin teinté.
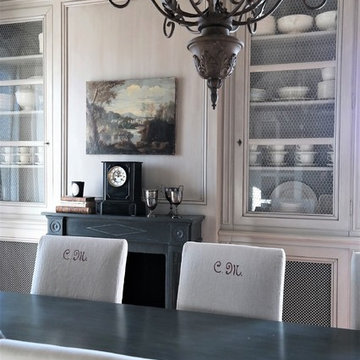
La Boiserie dipinta in opera, realizzata su progetto del nostro studio, come tutti gli arredi della sala da pranzo, compresa la cornice del camino, si completa con delle parti chiuse con ante vetrate e rete dei polli che raccolgono servizi di piatti e bicchieri in bella mostra
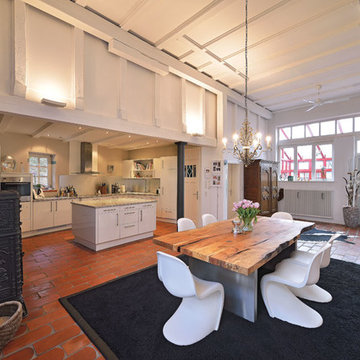
Esstischplatte mit Waldkante aus Schmetterlings-Blutbuche. Gefällt im Spessart und bei uns in der Schreinerei verarbeitet. Die Astlöcher in der Platte wurden mit transparentem Harz ausgegossen, und wird von einem Tischgestell aus Edelstahlwangen getragen.
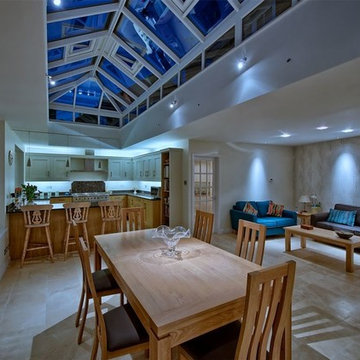
This open plan living area combines comfy sofa seating and dining room which leads into the open plan kitchen. This evening shot shows how the lighting is designed to create a comfy and homely feel. Minimal amounts of wooden furniture create a spacious finish.
Photography by Andrew Hatfield
1.315 Billeder af spisestue med gulv af terracotta fliser
9
