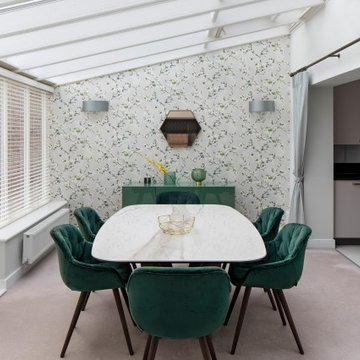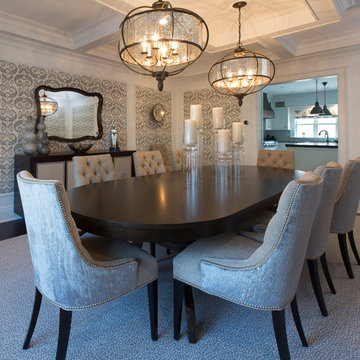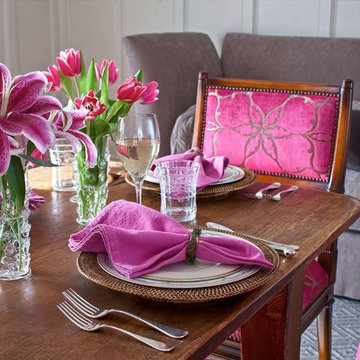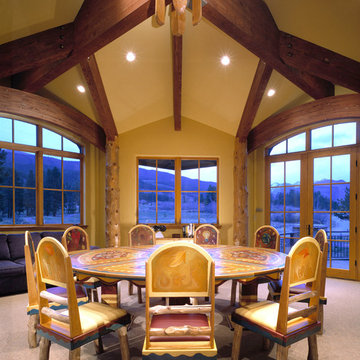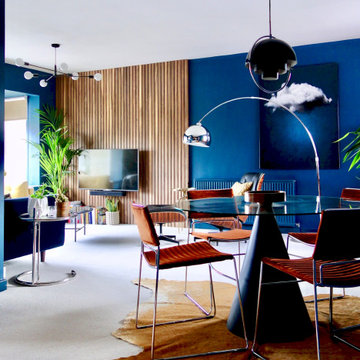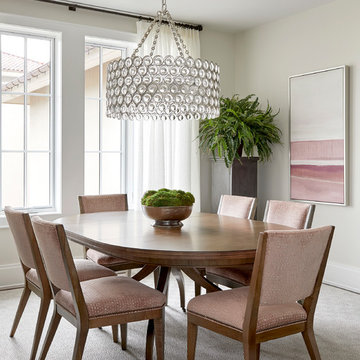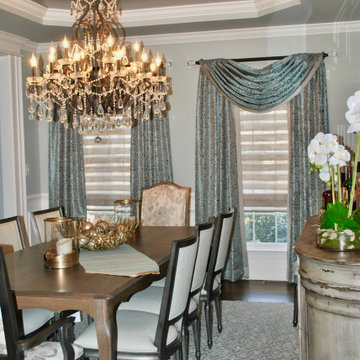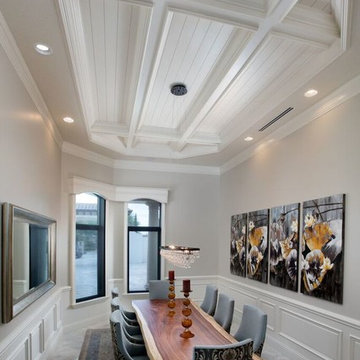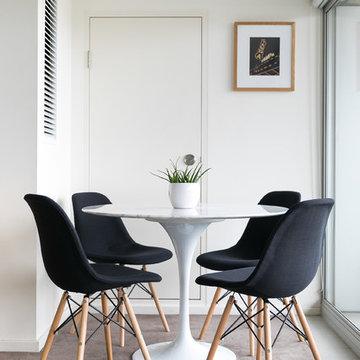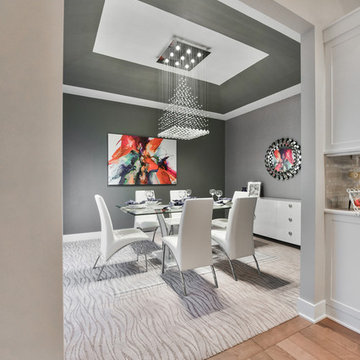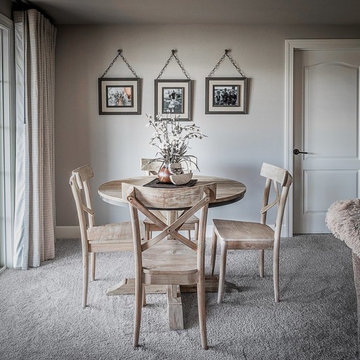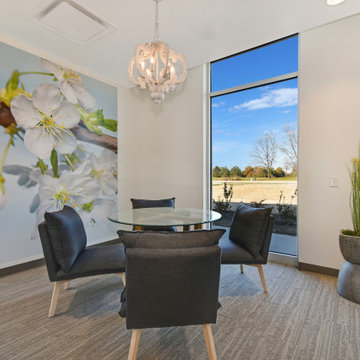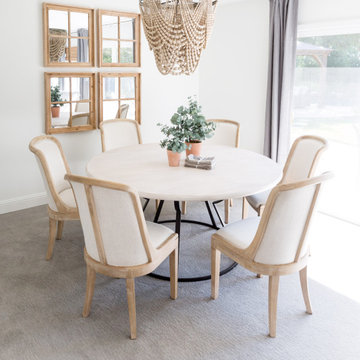585 Billeder af spisestue med gulvtæppe og gråt gulv
Sorteret efter:
Budget
Sorter efter:Populær i dag
121 - 140 af 585 billeder
Item 1 ud af 3
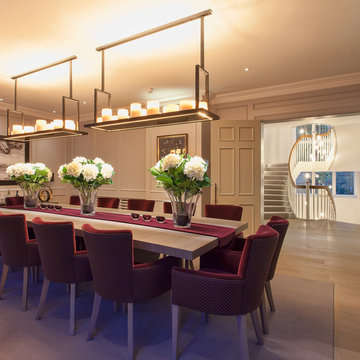
Darklight Design Juno LED recessed adjustable downlights are strategically positioned to highlight wall art and architectural features. All images by Panolight.

Design is often more about architecture than it is about decor. We focused heavily on embellishing and highlighting the client's fantastic architectural details in the living spaces, which were widely open and connected by a long Foyer Hallway with incredible arches and tall ceilings. We used natural materials such as light silver limestone plaster and paint, added rustic stained wood to the columns, arches and pilasters, and added textural ledgestone to focal walls. We also added new chandeliers with crystal and mercury glass for a modern nudge to a more transitional envelope. The contrast of light stained shelves and custom wood barn door completed the refurbished Foyer Hallway.
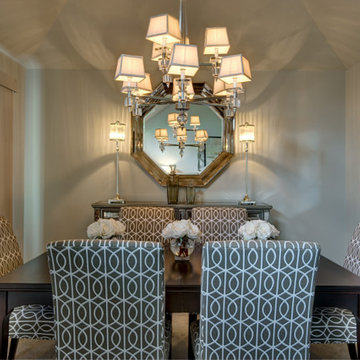
This Leawood, Kansas dining room underwent a stunning transformation. The new table and chairs were selected for their style, beauty, and above all, comfort. Stanley Furniture and Design Master Furniture were our choice of manufacturers; two of the many lines that Design Connection, Inc. carries in our on-site design showroom. In addition to the mirrored credenza and the custom-created furnishings, the unique light fixture was also designed specifically for this space.
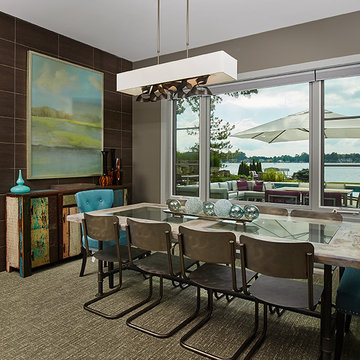
Photographer: Ashley Avila Photography
The Hasserton is a sleek take on the waterfront home. This multi-level design exudes modern chic as well as the comfort of a family cottage. The sprawling main floor footprint offers homeowners areas to lounge, a spacious kitchen, a formal dining room, access to outdoor living, and a luxurious master bedroom suite. The upper level features two additional bedrooms and a loft, while the lower level is the entertainment center of the home. A curved beverage bar sits adjacent to comfortable sitting areas. A guest bedroom and exercise facility are also located on this floor.
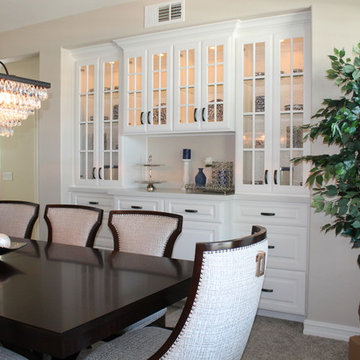
This was an amazing project from start to finish. The house was neglected for years.
Annette Rogers with her team at AMI Design & Associates stepped in to remodel the entire home. We supplied all the furnishings down to the accessories. All surfaces were refinished. Loved the way the light glazing turned out on the kitchen cabinets.
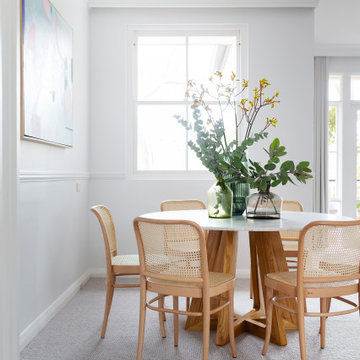
Located in the Canberra suburb of Old Deakin, this established home was originally built in 1951 by Keith Murdoch to house journalists of The Herald and Weekly Times Limited. With a rich history, it has been renovated to maintain its classic character and charm for the new young family that lives there.
Renovation by Papas Projects. Photography by Hcreations.
585 Billeder af spisestue med gulvtæppe og gråt gulv
7
