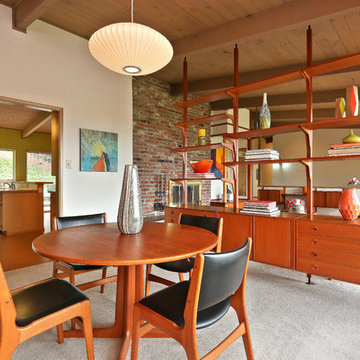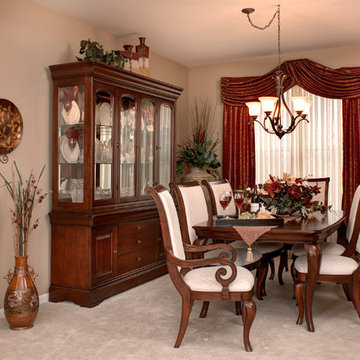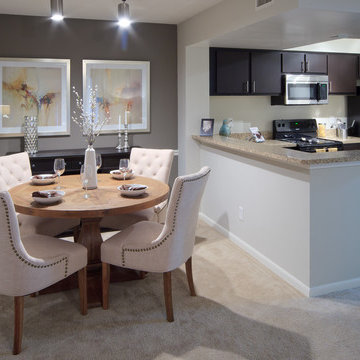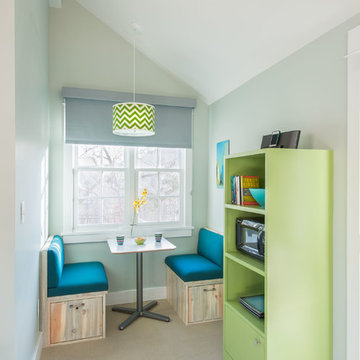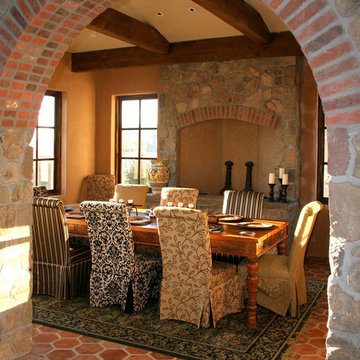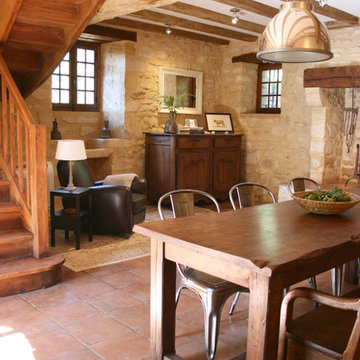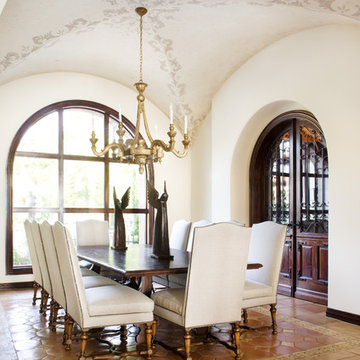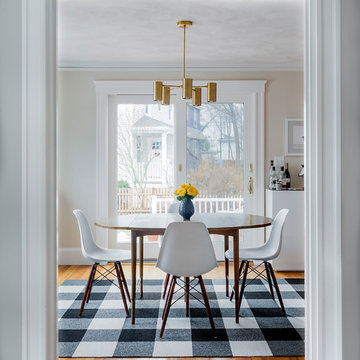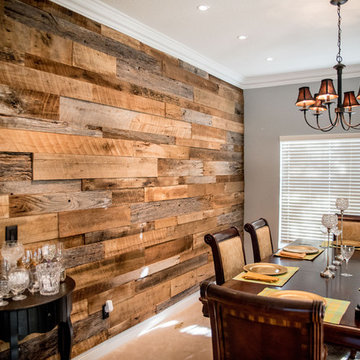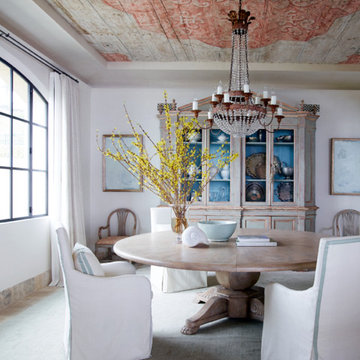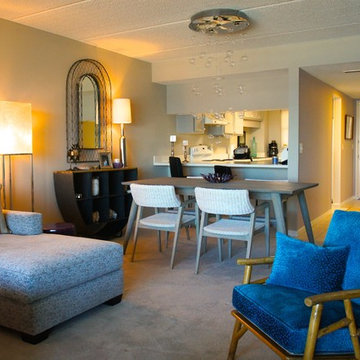7.239 Billeder af spisestue med gulvtæppe og gulv af terracotta fliser
Sorteret efter:
Budget
Sorter efter:Populær i dag
161 - 180 af 7.239 billeder
Item 1 ud af 3
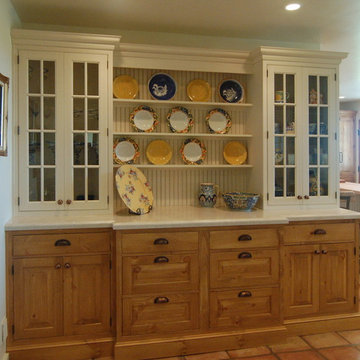
The owners of a charming home in the hills west of Paso Robles recently decided to remodel their not-so-charming kitchen. Referred to San Luis Kitchen by several of their friends, the homeowners visited our showroom and soon decided we were the best people to design a kitchen fitting the style of their home. We were delighted to get to work on the project right away.
When we arrived at the house, we found a small, cramped and out-dated kitchen. The ceiling was low, the cabinets old fashioned and painted a stark dead white, and the best view in the house was neglected in a seldom-used breakfast nook (sequestered behind the kitchen peninsula). This kitchen was also handicapped by white tile counters with dark grout, odd-sized and cluttered cabinets, and small ‘desk’ tacked on to the side of the oven cabinet. Due to a marked lack of counter space & inadequate storage the homeowner had resorted to keeping her small appliances on a little cart parked in the corner and the garbage was just sitting by the wall in full view of everything! On the plus side, the kitchen opened into a nice dining room and had beautiful saltillo tile floors.
Mrs. Homeowner loves to entertain and often hosts dinner parties for her friends. She enjoys visiting with her guests in the kitchen while putting the finishing touches on the evening’s meal. Sadly, her small kitchen really limited her interactions with her guests – she often felt left out of the mix at her own parties! This savvy homeowner dreamed big – a new kitchen that would accommodate multiple workstations, have space for guests to gather but not be in the way, and maybe a prettier transition from the kitchen to the dining (wine service area or hutch?) – while managing the remodel budget by reusing some of her major appliances and keeping (patching as needed) her existing floors.
Responding to the homeowner’s stated wish list and the opportunities presented by the home's setting and existing architecture, the designers at San Luis Kitchen decided to expand the kitchen into the breakfast nook. This change allowed the work area to be reoriented to take advantage of the great view – we replaced the existing window and added another while moving the door to gain space. A second sink and set of refrigerator drawers (housing fresh fruits & veggies) were included for the convenience of this mainly vegetarian cook – her prep station. The clean-up area now boasts a farmhouse style single bowl sink – adding to the ‘cottage’ charm. We located a new gas cook-top between the two workstations for easy access from each. Also tucked in here is a pullout trash/recycle cabinet for convenience and additional drawers for storage.
Running parallel to the work counter we added a long butcher-block island with easy-to-access open shelves for the avid cook and seating for friendly guests placed just right to take in the view. A counter-top garage is used to hide excess small appliances. Glass door cabinets and open shelves are now available to display the owners beautiful dishware. The microwave was placed inconspicuously on the end of the island facing the refrigerator – easy access for guests (and extraneous family members) to help themselves to drinks and snacks while staying out of the cook’s way.
We also moved the pantry storage away from the dining room (putting it on the far wall and closer to the work triangle) and added a furniture-like hutch in its place allowing the more formal dining area to flow seamlessly into the up-beat work area of the kitchen. This space is now also home (opposite wall) to an under counter wine refrigerator, a liquor cabinet and pretty glass door wall cabinet for stemware storage – meeting Mr. Homeowner’s desire for a bar service area.
And then the aesthetic: an old-world style country cottage theme. The homeowners wanted the kitchen to have a warm feel while still loving the look of white cabinetry. San Luis Kitchen melded country-casual knotty pine base cabinets with vintage hand-brushed creamy white wall cabinets to create the desired cottage look. We also added bead board and mullioned glass doors for charm, used an inset doorstyle on the cabinets for authenticity, and mixed stone and wood counters to create an eclectic nuance in the space. All in all, the happy homeowners now boast a charming county cottage kitchen with plenty of space for entertaining their guests while creating gourmet meals to feed them.
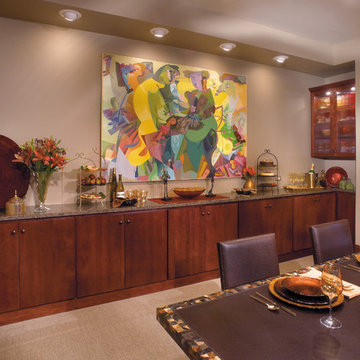
The cabinets in this dining room were created with StarMark Cabinetry's Tempo door style in Cherry finished in a cabinet color called Chestnut. This dining room is part of the Pettengill Penthouse, an extensive renovation of a history building in downtown Sioux Falls. The fourth floor was turned into a residential loft.
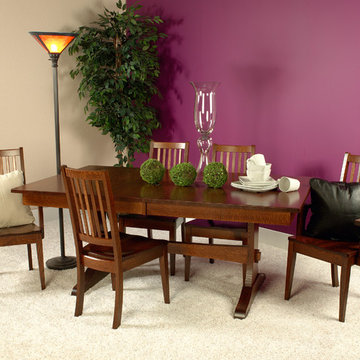
A blend of elegance and strength marks the Wasilla Dining Set. It combines a traditional trestle table with a touch of modern in its angled base making this set a great fit for any home decor. Contact Weaver Furniture Sales to customize this solid wood dining set.
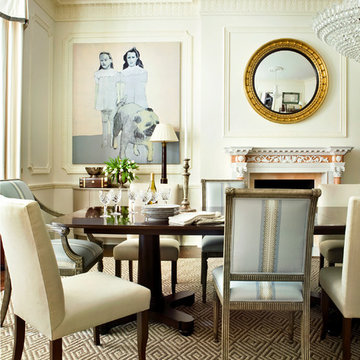
Robert Brown balances the extravagant architecture in this grand dining room with a muted color palette, contemporary artwork, and clean-lined furniture.
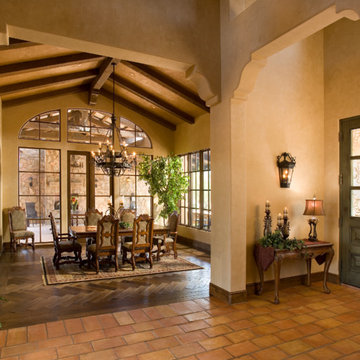
Extensive protected natural light at dining room. Out door dining room is adjacent to this space.
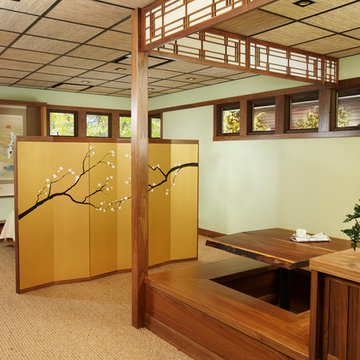
Dining area and Room Screen/Headboard. The shoji panels above the dining area are patterned after the windows of the main house.
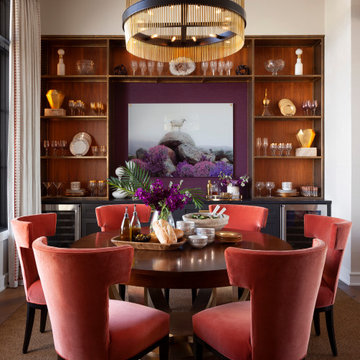
A warm-toned dining room area complete with a statement light fixture and modern round dining table with custom seating.
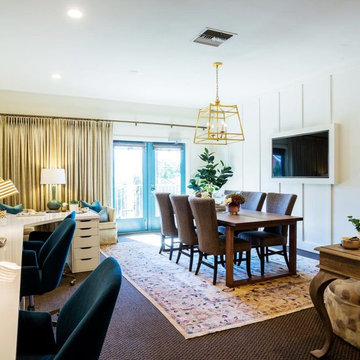
Open concept office space, paneled wall with built-in TV, two fun redheads.
This location and space was a lucky find on Foothill Blvd. Open concept layout and lots of natural light were high on my list of requirements. This space has both.
Project designed by Courtney Thomas Design in La Cañada. Serving Pasadena, Glendale, Monrovia, San Marino, Sierra Madre, South Pasadena, and Altadena.
For more about Courtney Thomas Design, click here: https://www.courtneythomasdesign.com/
To learn more about this project, click here:
https://www.courtneythomasdesign.com/portfolio/ctd-office/
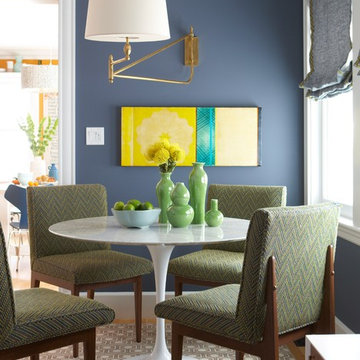
This is another corner in the family room pictured above. The Saarinen table is a perfect game table for the family to spread puzzles out on or have a cup of coffee in the morning. The green vases and herringbone fabric on the mid-century modern chairs tie into the blue/green color scheme. The fine art on the walls adds a nice pop of yellow.
Photo taken by: Michael Partenio
7.239 Billeder af spisestue med gulvtæppe og gulv af terracotta fliser
9
