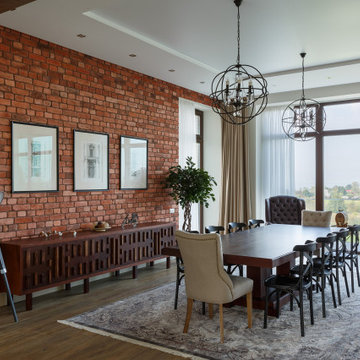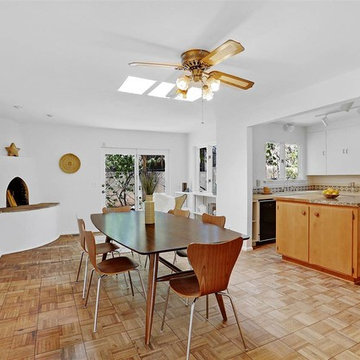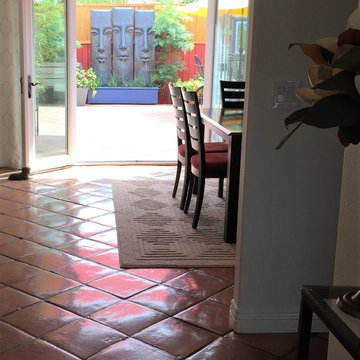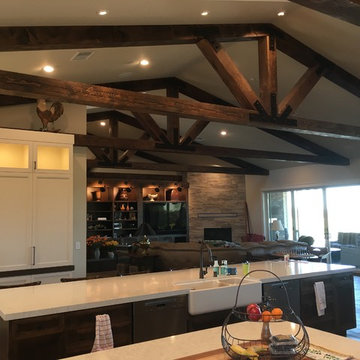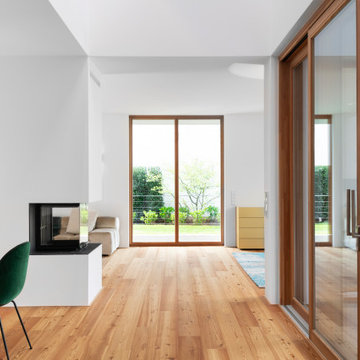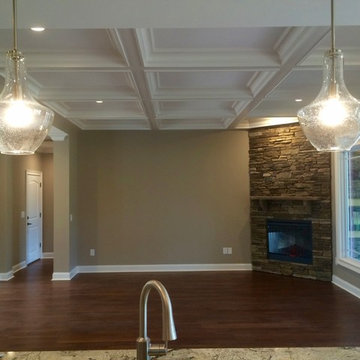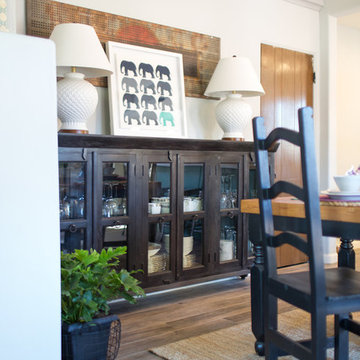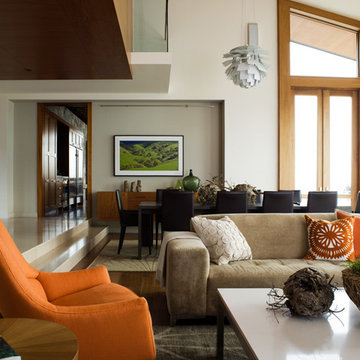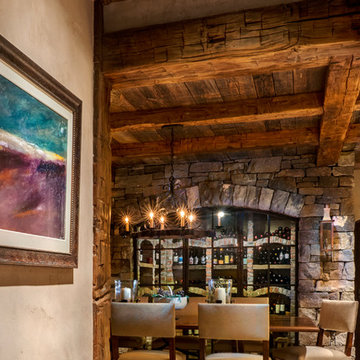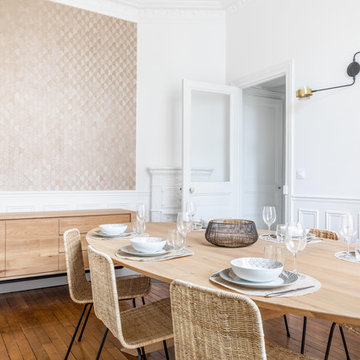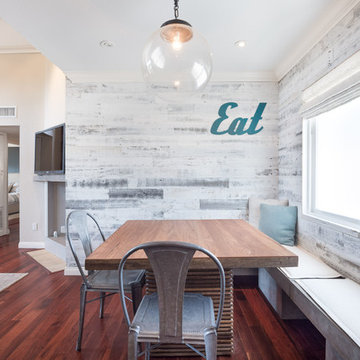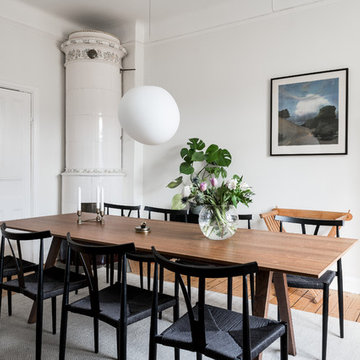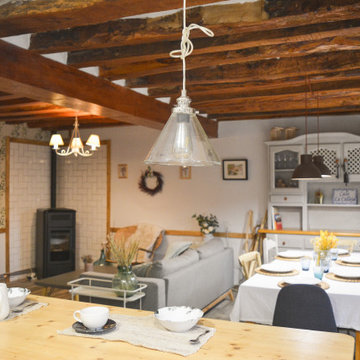447 Billeder af spisestue med hjørnepejs og brunt gulv
Sorteret efter:
Budget
Sorter efter:Populær i dag
101 - 120 af 447 billeder
Item 1 ud af 3
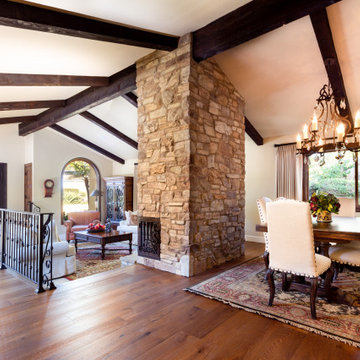
A flood gave us the opportunity to remodel their home and add a butler's pantry and laundry room addition. We updated their Italian style with wood floors, new stone on the fireplace and custom wrought iron details. The ridge beam was already there, and we had it sandblasted, then added the ribs and then custom stained.
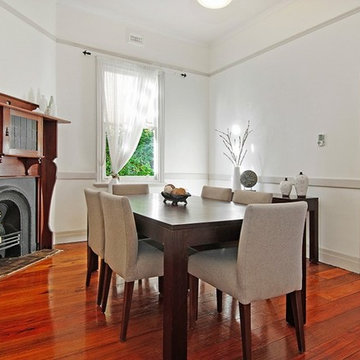
Classic and stylish dining room with featured fireplace. A great pick for your design ideas.
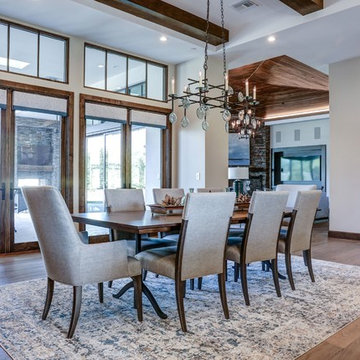
Casual Eclectic Elegance defines this 4900 SF Scottsdale home that is centered around a pyramid shaped Great Room ceiling. The clean contemporary lines are complimented by natural wood ceilings and subtle hidden soffit lighting throughout. This one-acre estate has something for everyone including a lap pool, game room and an exercise room.
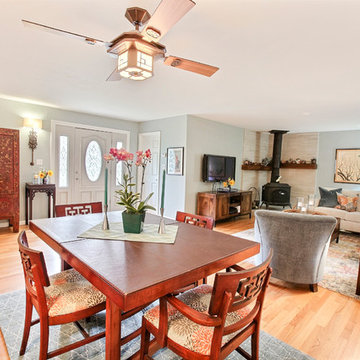
It was important that we separated the living room and dining room without making them feel cut off from one another. We created an easy flow from one space to the next.
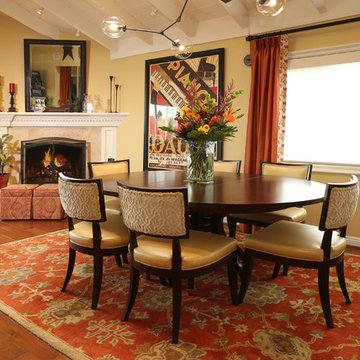
We were hired to select all new fabric, space planning, lighting, and paint colors in this three-story home. Our client decided to do a remodel and to install an elevator to be able to reach all three levels in their forever home located in Redondo Beach, CA.
We selected close to 200 yards of fabric to tell a story and installed all new window coverings, and reupholstered all the existing furniture. We mixed colors and textures to create our traditional Asian theme.
We installed all new LED lighting on the first and second floor with either tracks or sconces. We installed two chandeliers, one in the first room you see as you enter the home and the statement fixture in the dining room reminds me of a cherry blossom.
We did a lot of spaces planning and created a hidden office in the family room housed behind bypass barn doors. We created a seating area in the bedroom and a conversation area in the downstairs.
I loved working with our client. She knew what she wanted and was very easy to work with. We both expanded each other's horizons.
Tom Queally Photography
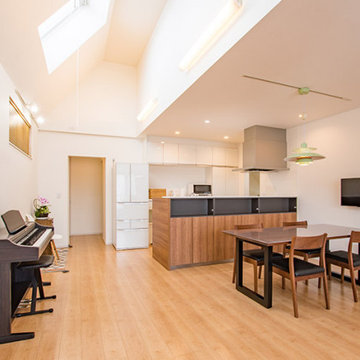
2階の0LDKから、天窓からも陽が降り注ぎ、家族の暮らしを優しく照らします。
キッチンのハイカウンターの背面収納は、細々した物や新聞・雑誌類も出し入れしやすく、サッと片付けられて便利です。
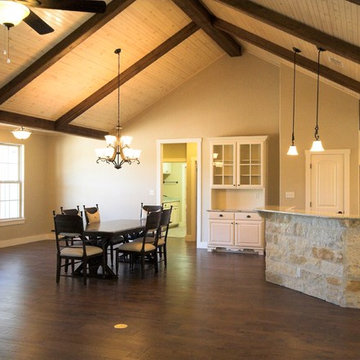
Dining Room in Fredericksburg home. Features dark hardwood floors, granite countertops, modern chandelier, exposed wood beams, cedar ceiling, wine cabinet, and stone bar.
447 Billeder af spisestue med hjørnepejs og brunt gulv
6
