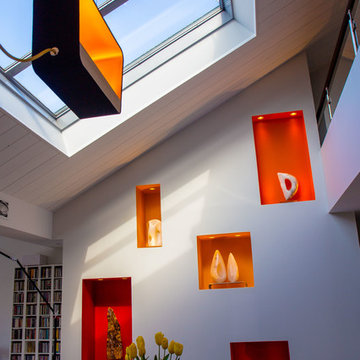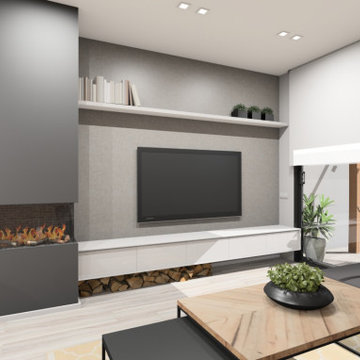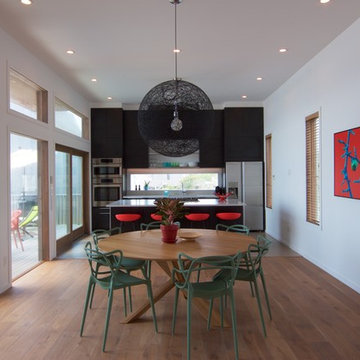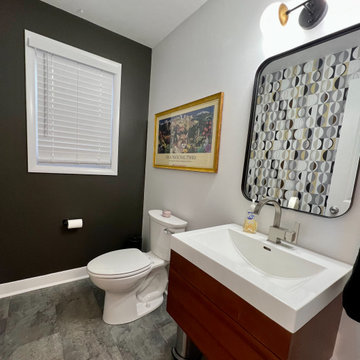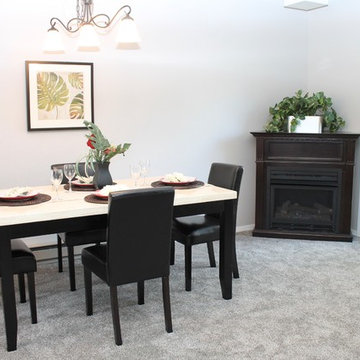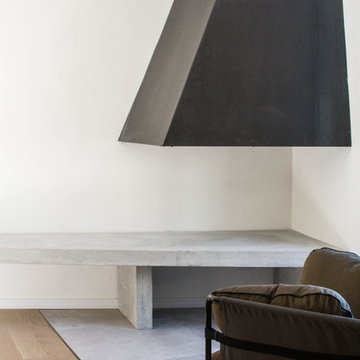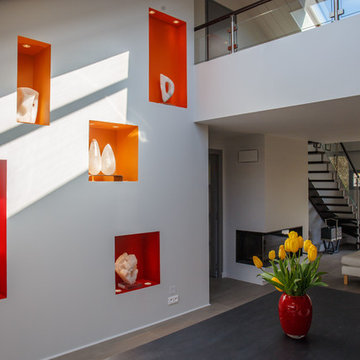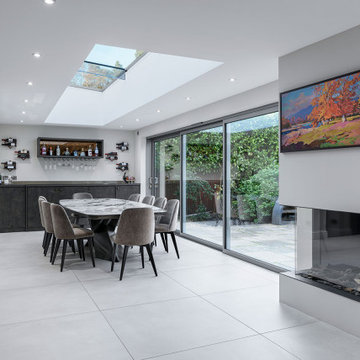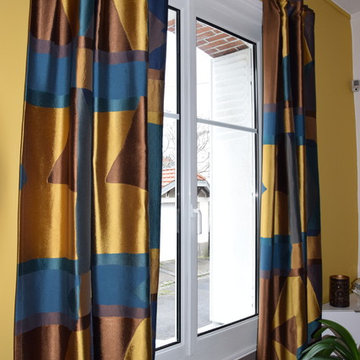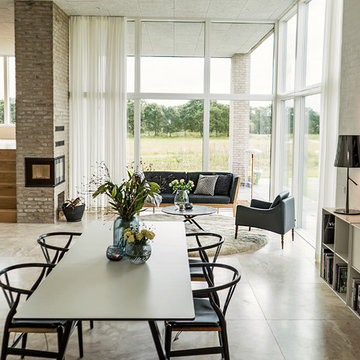122 Billeder af spisestue med hjørnepejs og gråt gulv
Sorteret efter:
Budget
Sorter efter:Populær i dag
81 - 100 af 122 billeder
Item 1 ud af 3
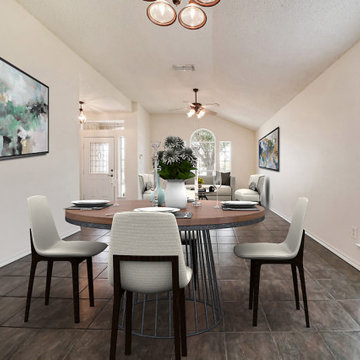
Lovely, 4 Bdrm home with lots of open space, windows and natural light on a large lot. New granite counters, paint, carpet, range, lighting fixtures and updated everything. 2 living areas, 2 dining areas or a large familyroom or Flexroom. Split floorplan between Master suite and secondary bedrooms. Just a great house!
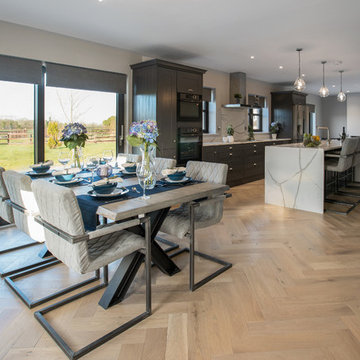
Photographer Derrick Godson
Clients brief was to create a comfortable stylish living area in a predominantly grey colour palette. We cleverly used different colours, textures and patterns in our choice of soft furnishings to create a stylish modern interior.
Living room includes a dark grey sofa with matching arm chairs and a glass coffee table to give the illusion of more space. The herringbone floor is stylish and modern and we have carefully chosen artwork to give it a designer edge. The windows were fitted with remote controlled blinds and beautiful handmade curtains and custom poles.
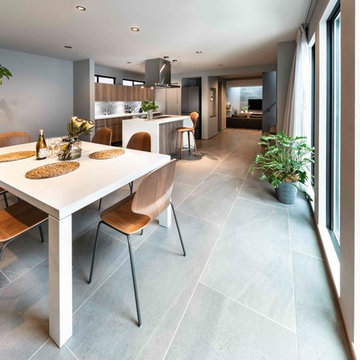
アイランドカウンターを備えた機能的なキッチン。
ダイニングスペースとリビングの距離感が心地良い。
朝陽を贅沢なまでに浴びながらいただく毎日の朝食。
毎日のスタートがここからはじまります。
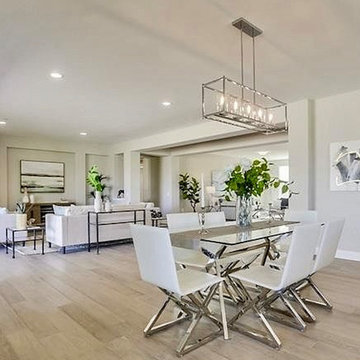
The great room - living & dining area - in this gorgeous new home in Vista CA was staged with a mix of transitional and contemporary furniture, decor and artwork.
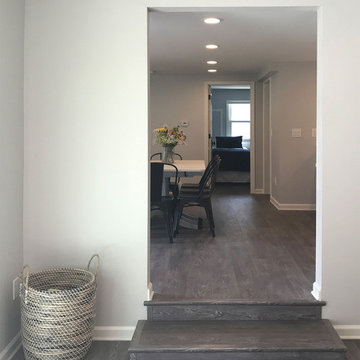
My Clients wanted a home that was durable enough for their kids and pets to run around in, but luxury enough that they could move in full-time after the last of the kids went off to college. The design delicately balances these two often dueling requirements while highlighting the amazing lake view. The Calacatta quartz countertops are stunning mixed with the dark flooring, and that arabesque tile makes such a statement!
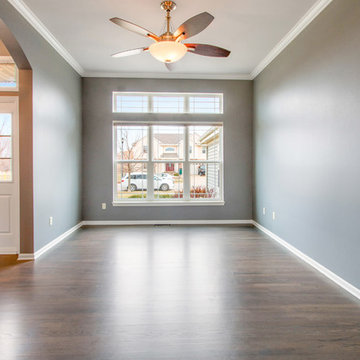
Golden Oak or Honey Oak cabinets installed in the early 2000's in this kitchen, like so many across America. Today the trend seems to be painted cabinets. Because these cabinets are in great shape, we decided to simply paint them and save the homeowner from having to purchase all new cabinets.
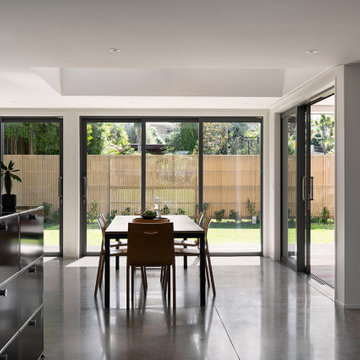
living/ dining/ kitchen and outdoor entertainment areas all connected in the lower spaces
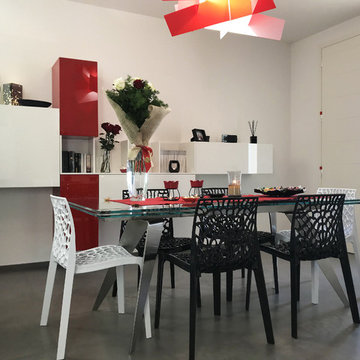
Ti piace questo ambiente con tavolo e parete attrezzata alle spalle?
Grafico e dallo spirito contemporaneo.
La nuova versione del tavolo è l’espressione progettuale del materiale che esprime leggerezza e modernità. Coniuga design moderno e classico, grazie alla forma del basamento in acciaio, che rievoca stili del passato, aggiornati alle tendenze attuali.
L’abbiamo pensato in vetro allungabile per la zona pranzo di Sara e Mario, un materiale scenografico che cattura lo sguardo e lascia intravedere il fil ruoge della stanza, il color rosso.
A proposito di rosso! E’ un colore che amiamo, e credici, più facile (di quanto si creda) da combinare con gli altri!
Niente pastelli, né mezzi toni o sfumature ‘naturali’: qui trionfa l’unione del bianco al rosso lucido, in costante e geometrica opposizione con il grigio del pavimento. Perché l’autentico segreto di stile, da riprendere, si cela nelle forme nette che si alternano sui profili dei mobili.
Una danza di linee che affascina con sobrietà, in abbinamento perfetto col lampadario.
In casa, il rosso sembra sempre un colore impegnativo, ma dosato nel modo giusto, scelto nella sfumatura più adatta, riveste l’ambiente di energia. E tu, hai già pensato di renderlo il cuore dell’ambiente?
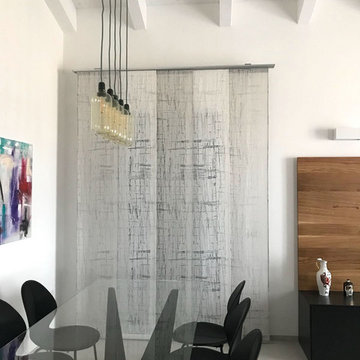
L’intervento di interior design si colloca nell’ambito di un terzo piano di un edificio residenziale pluri-famigliare sito in un’area di recente espansione
edilizia. L’edificio di nuova progettazione ospita all’ultimo piano una mansarda con tetto in legno a vista. Il progetto di layout abitativo si pone l’obiettivo di
valorizzare i caratteri di luminosità e rapporto con l’esterno, grazie anche alla presenza di una terrazzo di rilevanti dimensioni connesso con la zona living.
Di notevole interesse la cucina con penisola centrale e cappa cilindrica monolitica, incastonata nella copertura in legno. Il livello delle finiture, dell’arredo
bagno e dei complementi di arredo, sono di alto livello. Tutti i mobili sono stati disegnati dai progettisti e realizzati su misura. Infine, sono stati studiati e
scelti, in sinergia con il cliente, tutti i corpi illuminanti che caratterizzano l’unità abitativa ed il vano scale privato di accesso alla mansarda.
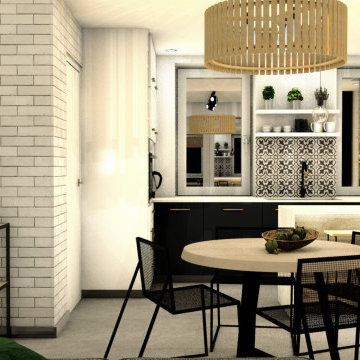
Downstairs of a small single family house with an open-floor design. The challenge was to fit in two dinning areas for possible entertaining as well as a homework space for kids while mom is cooking dinner. At the same time there was a large sectional that clients already had and couldn't afford to leave behind. The end goal was to create a custom modern look with subtle Scandinavian feel.
122 Billeder af spisestue med hjørnepejs og gråt gulv
5
