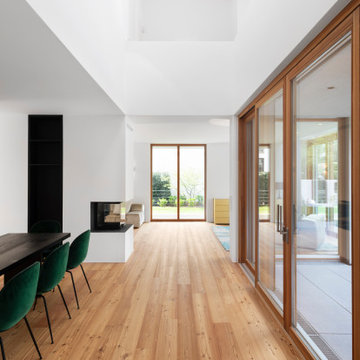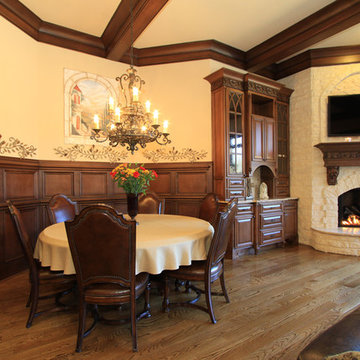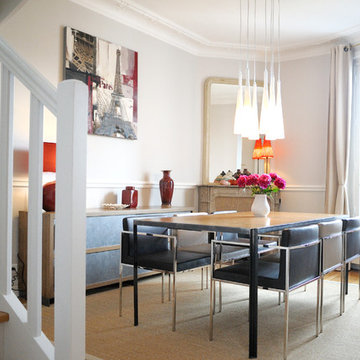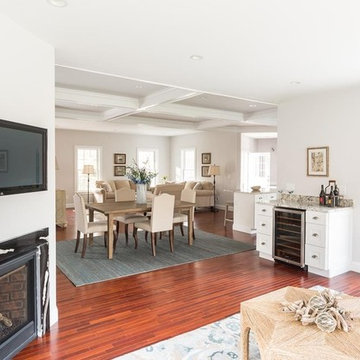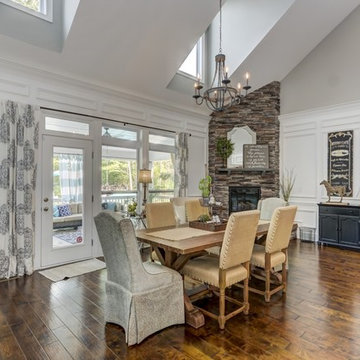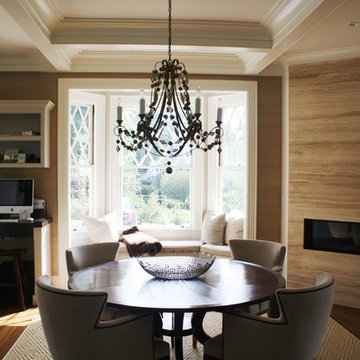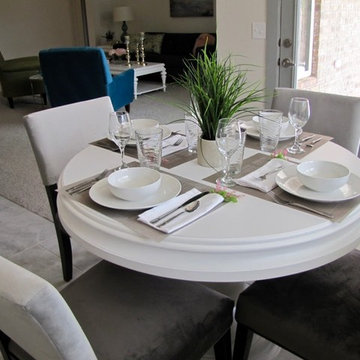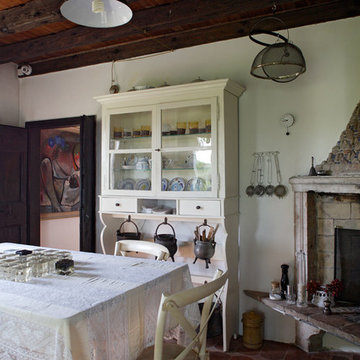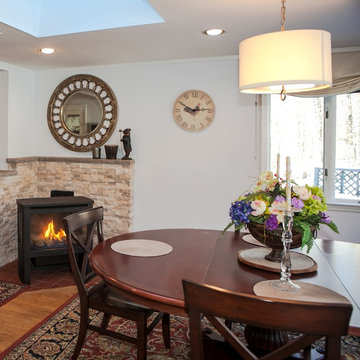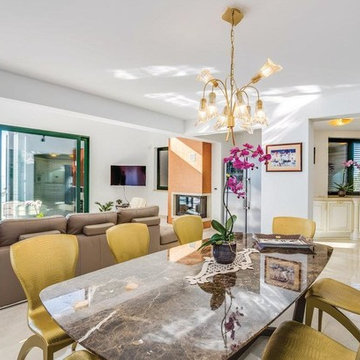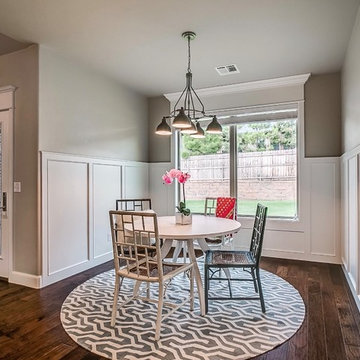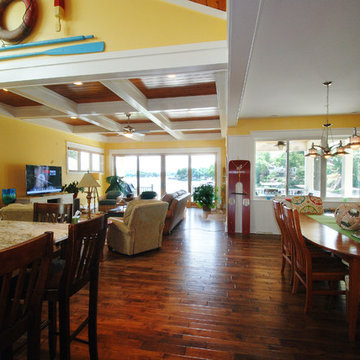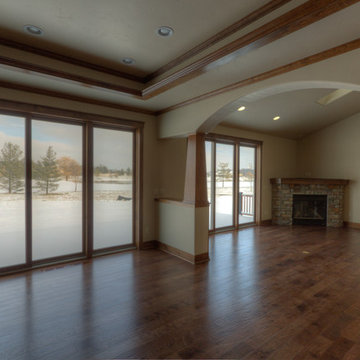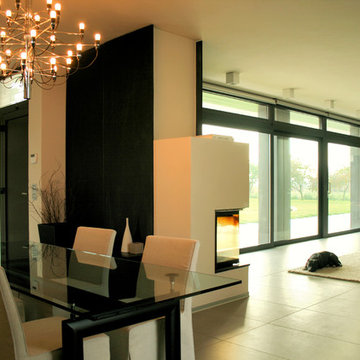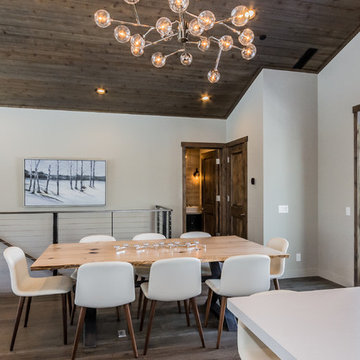417 Billeder af spisestue med hjørnepejs og pejseindramning i sten
Sorteret efter:
Budget
Sorter efter:Populær i dag
121 - 140 af 417 billeder
Item 1 ud af 3
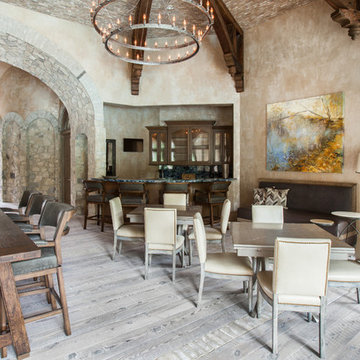
A pair of gray washed wood tables provide additional seating for eating or recreational fun. The space is designed to be flexible and allows for the tables to be moved or reconfigured to suit the needs of the client.
Photos by: Julie Soefer
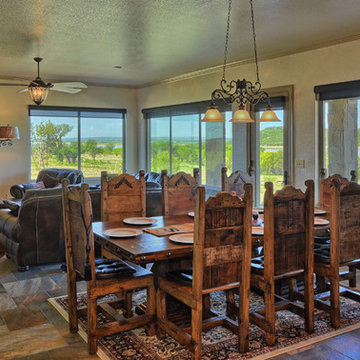
Open concept with kitchen, dining and living room all connected. Perfect for entertaining.
Photographer: Ted Barrow
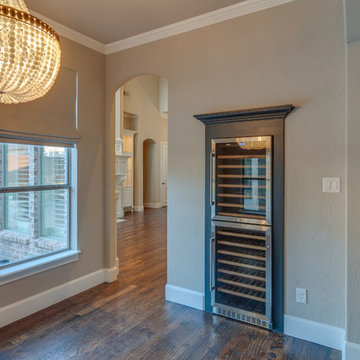
Family room dining area just off the kitchen and family room. The small wine cellar was replaced with a flush mount wine refrigerator with custom trim and painted in a contrasting color. We installed wood flooring, a stunning glass bead chandelier as well as custom roman shades that blend with the fresh new paint on the walls and entertainment center.
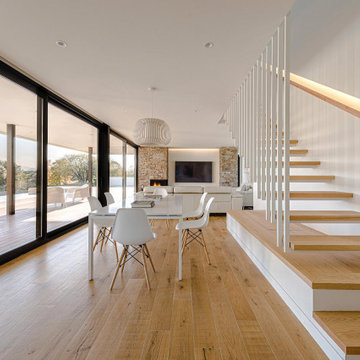
El edificio de hormigón de dos pisos tiene forma de «L». Para el desarrollo del proyecto se usan dos estrategias. La principal consiste en otorgar privacidad y orientar los espacios interiores hacia la intimidad del jardín, teniendo en cuenta la proximidad de las viviendas contiguas y la influencia del soleamiento. Para ello, la edificación no se sitúa anexa a la calle de acceso, sino que se dispone en mitad de la parcela. Además, las fachadas de la vivienda que dan a la calle y a las parcelas colindantes son mucho más opacas y herméticas y la fachada sureste, que se abre al jardín, es mucho más permeable y transparente.
La otra estrategia es resolver el programa de una manera muy clara. En la planta baja se ubican las zonas de día y de servicio: el garaje, la entrada, la cocina, el estar y el comedor; además del estudio con vistas al jardín. La planta superior acoge los dormitorios.
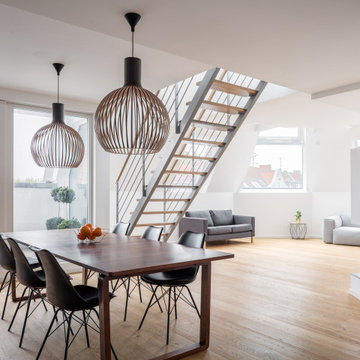
Offene Küche, Esszimmer und Wohnzimmer. Im Zentrum ein Riesenkamin und eine offene Treppe zur Dachterrasse
417 Billeder af spisestue med hjørnepejs og pejseindramning i sten
7
