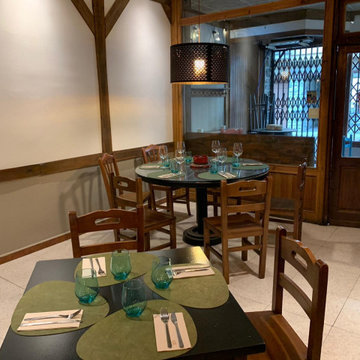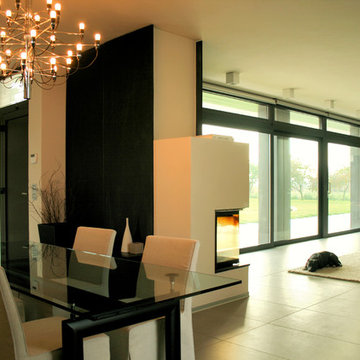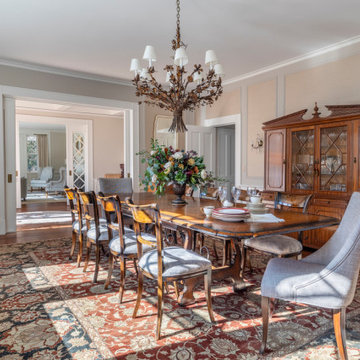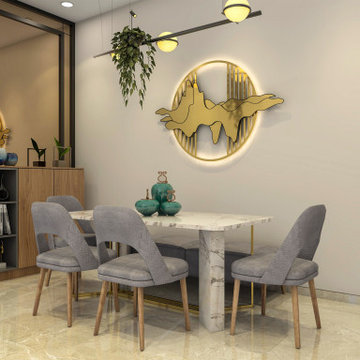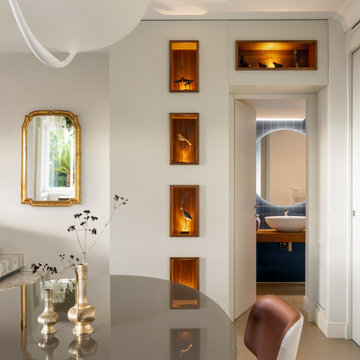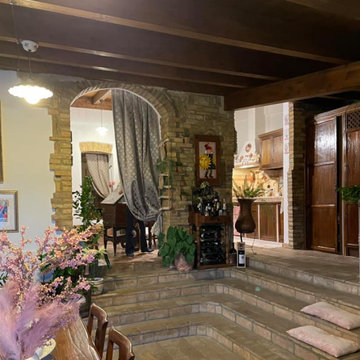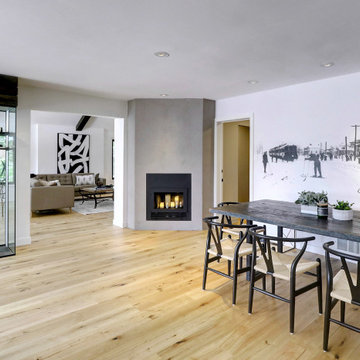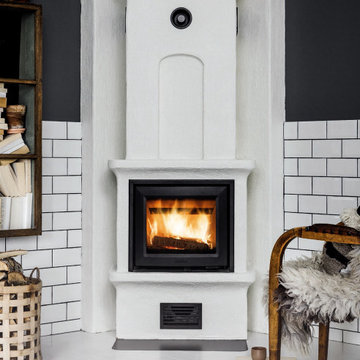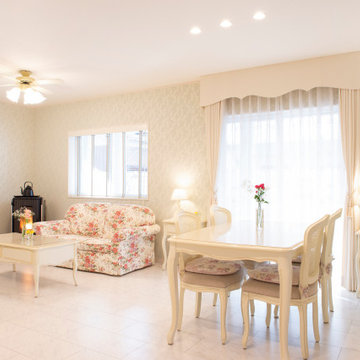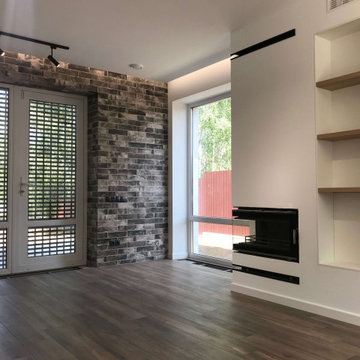99 Billeder af spisestue med hjørnepejs
Sorteret efter:
Budget
Sorter efter:Populær i dag
41 - 60 af 99 billeder
Item 1 ud af 3
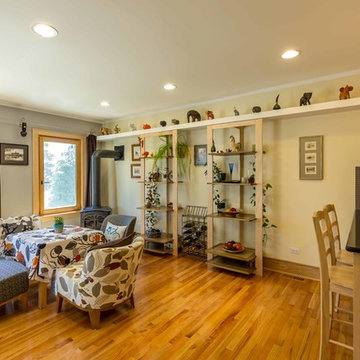
The back of this 1920s brick and siding Cape Cod gets a compact addition to create a new Family room, open Kitchen, Covered Entry, and Master Bedroom Suite above. European-styling of the interior was a consideration throughout the design process, as well as with the materials and finishes. The project includes all cabinetry, built-ins, shelving and trim work (even down to the towel bars!) custom made on site by the home owner.
Photography by Kmiecik Imagery
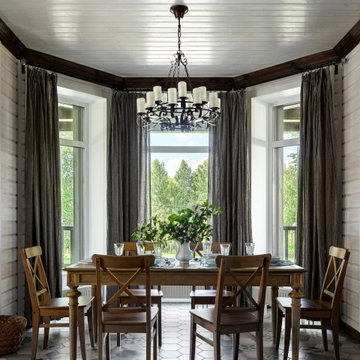
Изначально, купленный дом на 1 этаже предполагал отдельные помещения для кухни, столовой и гостиной.
Архитекторы предложили объединить все эти помещения, в столовой полностью остеклить существующий эркер, перенести камин из столовой в зону гостиной.
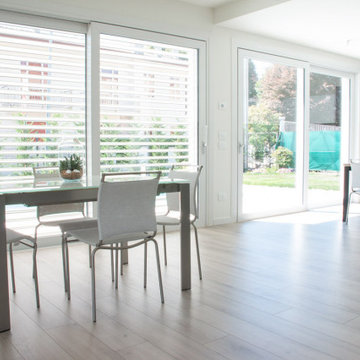
Sala da pranzo con tavolo in vetro, open space e vetrate che riempiono la stanza di luce. Vista sul giardino con piscina.
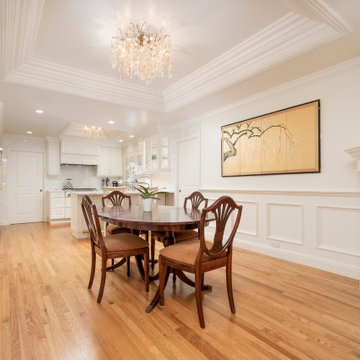
A corner fireplace with gold tile surround warms the cozy dining room adjacent to the kitchen.
Photo by Ian Coleman Studio
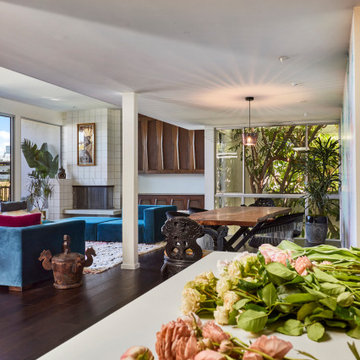
From the kitchen island looking back towards the living room which features a Beni Ourain Moroccan Rug, a
custom modular sofa by Live Design in blue fabric, a wood cut painting over the fireplace “Harvest” 2009 by unknown and sight lines to built-in cabinetry that fits a large television and audio system
In the dining room, a “Vertigo Pendant” by Constance Guisset for Petite Fixture in Beetle Iridescent Black finish illuminates the lowered ceiling with a backdrop of a two-story pocket courtyard featuring a mature Mallet Flower Tree with “Platner Armchairs” for Knoll with polished nickel and classic Boucle in Onyx finish as well as vintage carved wood dragon end chairs and a dining table by owner made with live edge Teak slab that is lacquered finished
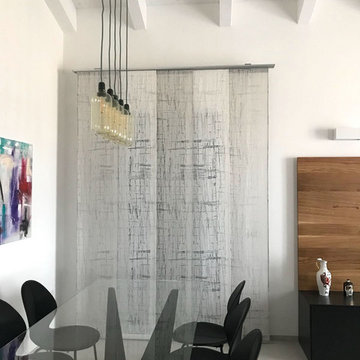
L’intervento di interior design si colloca nell’ambito di un terzo piano di un edificio residenziale pluri-famigliare sito in un’area di recente espansione
edilizia. L’edificio di nuova progettazione ospita all’ultimo piano una mansarda con tetto in legno a vista. Il progetto di layout abitativo si pone l’obiettivo di
valorizzare i caratteri di luminosità e rapporto con l’esterno, grazie anche alla presenza di una terrazzo di rilevanti dimensioni connesso con la zona living.
Di notevole interesse la cucina con penisola centrale e cappa cilindrica monolitica, incastonata nella copertura in legno. Il livello delle finiture, dell’arredo
bagno e dei complementi di arredo, sono di alto livello. Tutti i mobili sono stati disegnati dai progettisti e realizzati su misura. Infine, sono stati studiati e
scelti, in sinergia con il cliente, tutti i corpi illuminanti che caratterizzano l’unità abitativa ed il vano scale privato di accesso alla mansarda.
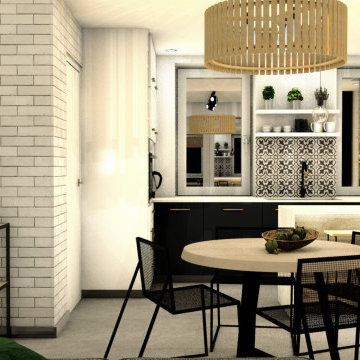
Downstairs of a small single family house with an open-floor design. The challenge was to fit in two dinning areas for possible entertaining as well as a homework space for kids while mom is cooking dinner. At the same time there was a large sectional that clients already had and couldn't afford to leave behind. The end goal was to create a custom modern look with subtle Scandinavian feel.
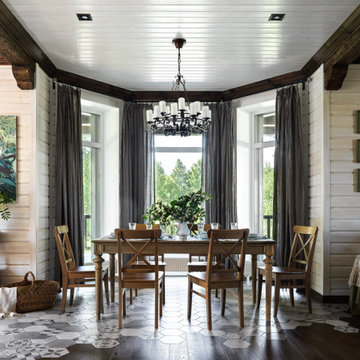
В выборе места для будущего дома главную роль сыграли друзья заказчиком, напротив них продавался участок с недостроенной бетонной коробкой.
Заказчики обратились в Архитектурное бюро с вопросом можно ли сделать из этого недостроя уютный дом с террасами, получив утвердительный ответ, приняли решение о покупке.
Дом не хотели оставлять бетонным, потому, что хотелось много дерева, как внутри, так и снаружи и масштабные террасы с выходом в сад , для воскресных обедов и долгих летних чаепитий с самоваром.
Поэтому архитекторы предложили совершенно новую концепцию дома.
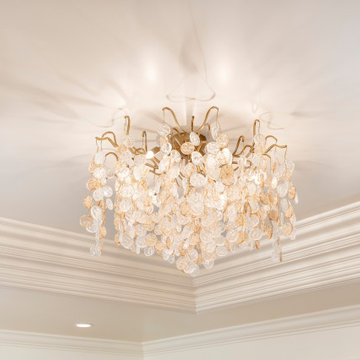
Brass and glass chandelier provides shimmering light to the dining room and kitchen.
Photo by Ian Coleman Studio
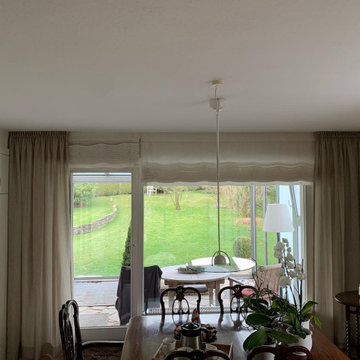
Moderne bis Englisches Landhaus-mit Natürlichen Stoffe und eine schlichte Dekoration...Alles wirkt frischer mit einen edlem Charakter
99 Billeder af spisestue med hjørnepejs
3
